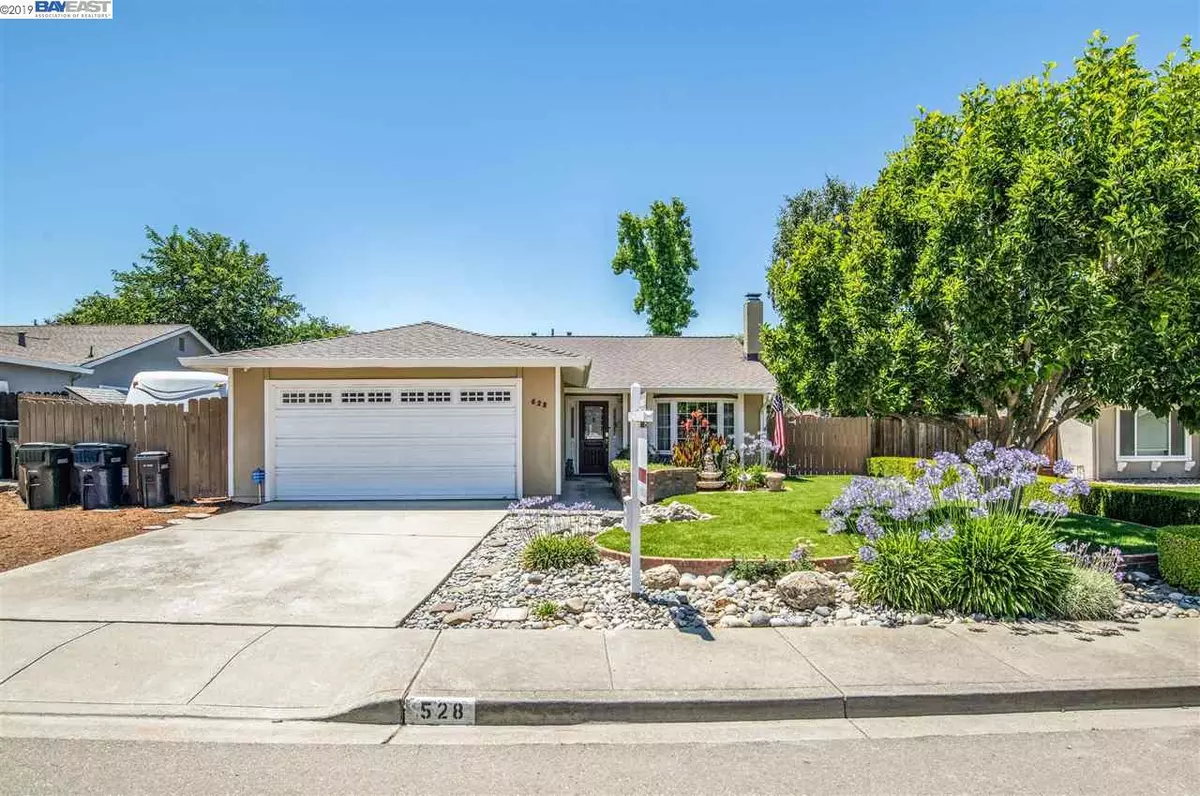$835,000
$835,000
For more information regarding the value of a property, please contact us for a free consultation.
528 Swallow Dr Livermore, CA 94551
4 Beds
2 Baths
1,462 SqFt
Key Details
Sold Price $835,000
Property Type Single Family Home
Sub Type Single Family Residence
Listing Status Sold
Purchase Type For Sale
Square Footage 1,462 sqft
Price per Sqft $571
Subdivision Summerset
MLS Listing ID 40874616
Sold Date 08/30/19
Bedrooms 4
Full Baths 2
HOA Y/N No
Year Built 1970
Lot Size 6,968 Sqft
Acres 0.16
Property Description
Owned Solar!! New roof! Spacious East facing single level home with updated kitchen with beautiful white cabinetry and a tiled backsplash. A large window over the double sink offers a significant natural light. The kitchen opens up into the dining area, but also has an island perfect for a few bar stools. The beige countertop in the kitchen is quartz. The flooring in the kitchen and dining area are laminate wood plank in a soft, oak color. The hall and master bathrooms features tile flooring. Both are updated, relaxing spaces with a bit of a modern touch. Fireplace in the family room is perfect for those cool winter nights. A large bay window in this area also allows additional light to stream into the space. Additional features include whole house fan, ceiling fans, and central air conditioning. Outside, the home offers a number of key benefits including a large stamped concrete patio area and room for gatherings. Side yard access!
Location
State CA
County Alameda
Area Livermore
Interior
Interior Features Dining Area, Family Room, Formal Dining Room, Kitchen/Family Combo, Counter - Solid Surface, Stone Counters, Eat-in Kitchen, Updated Kitchen
Heating Forced Air, Natural Gas, Solar
Cooling Ceiling Fan(s), Central Air
Flooring Carpet, Laminate, Tile
Fireplaces Number 1
Fireplaces Type Brick, Family Room, Wood Burning
Fireplace Yes
Window Features Double Pane Windows
Appliance Dishwasher, Disposal, Microwave, Free-Standing Range, Refrigerator, Self Cleaning Oven, Gas Water Heater
Laundry Laundry Room
Exterior
Exterior Feature Back Yard, Front Yard, Side Yard, Sprinklers Automatic
Garage Spaces 2.0
Pool None
View Y/N true
View Hills
Handicap Access None
Private Pool false
Building
Lot Description Level, Regular
Story 1
Foundation Slab
Sewer Public Sewer
Water Public
Architectural Style Ranch
Level or Stories One Story
New Construction Yes
Schools
School District Livermore Valley (925) 606-3200
Others
Tax ID 9918665
Read Less
Want to know what your home might be worth? Contact us for a FREE valuation!

Our team is ready to help you sell your home for the highest possible price ASAP

© 2024 BEAR, CCAR, bridgeMLS. This information is deemed reliable but not verified or guaranteed. This information is being provided by the Bay East MLS or Contra Costa MLS or bridgeMLS. The listings presented here may or may not be listed by the Broker/Agent operating this website.
Bought with CharlesAydelotte


