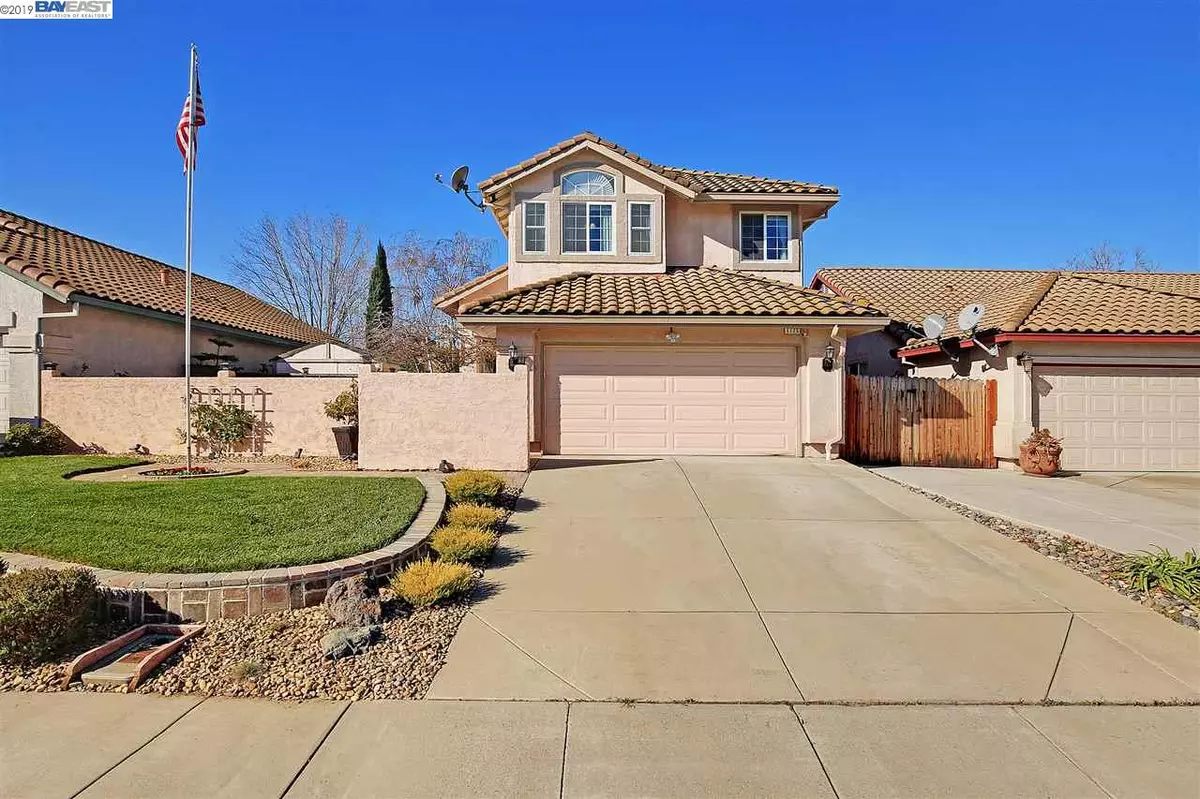$890,000
$897,000
0.8%For more information regarding the value of a property, please contact us for a free consultation.
1125 Megan Road Livermore, CA 94550
3 Beds
2.5 Baths
2,023 SqFt
Key Details
Sold Price $890,000
Property Type Single Family Home
Sub Type Single Family Residence
Listing Status Sold
Purchase Type For Sale
Square Footage 2,023 sqft
Price per Sqft $439
Subdivision Windmill Springs
MLS Listing ID 40871747
Sold Date 07/25/19
Bedrooms 3
Full Baths 2
Half Baths 1
HOA Y/N No
Year Built 1994
Lot Size 5,594 Sqft
Acres 0.13
Property Description
Great House at a Great Price! Fabulous home, extremely well-maintained, welcomes you with wonderful light filled rooms. Formal living and entry/stairwell with volume ceilings. The kitchen is a cook's delight and absolutely gorgeous with extensive Cherry cabinetry, granite counters, large center island, special decorator accents throughout including backsplash and inlaid floor patterns on Walnut floors--truly an exceptional remodel. Huge family room addition boasts vaulted ceiling with ceiling fan, extra can lighting, gorgeous woodwork detail around doors and windows, 2 skylights with remotes. Spacious master suite features volume ceiling, master bath with dual separate vanities, large shower/tub combo, beautiful tile floors, walk-in closet with mirrored doors. Fabulous yards with private bricked patio in front with stucco privacy fencing, backyard enhanced with lovey California patio room with vaulted ceiling, mature landscaping, water feature, flower gardens, fruit trees.
Location
State CA
County Alameda
Area Livermore
Rooms
Other Rooms Shed(s)
Basement Crawl Space
Interior
Interior Features Dining Area, Family Room, Formal Dining Room, Breakfast Nook, Stone Counters, Kitchen Island, Updated Kitchen
Heating Forced Air, Natural Gas
Cooling Ceiling Fan(s), Central Air
Flooring Carpet, Hardwood, Tile
Fireplaces Number 1
Fireplaces Type Dining Room, Wood Burning
Fireplace Yes
Window Features Window Coverings
Appliance Dishwasher, Double Oven, Disposal, Gas Range, Plumbed For Ice Maker, Microwave, Oven, Range, Self Cleaning Oven, Gas Water Heater
Laundry 220 Volt Outlet, Laundry Closet
Exterior
Exterior Feature Back Yard, Front Yard, Garden/Play, Side Yard, Sprinklers Automatic, Sprinklers Back, Sprinklers Front
Garage Spaces 2.0
Pool None
Handicap Access None
Private Pool false
Building
Lot Description Level, Regular, Zero Lot Line
Story 2
Sewer Public Sewer
Water Public
Architectural Style Contemporary
Level or Stories Two Story
New Construction Yes
Schools
School District Livermore Valley (925) 606-3200
Others
Tax ID 099A2918041
Read Less
Want to know what your home might be worth? Contact us for a FREE valuation!

Our team is ready to help you sell your home for the highest possible price ASAP

© 2025 BEAR, CCAR, bridgeMLS. This information is deemed reliable but not verified or guaranteed. This information is being provided by the Bay East MLS or Contra Costa MLS or bridgeMLS. The listings presented here may or may not be listed by the Broker/Agent operating this website.
Bought with RobCain


