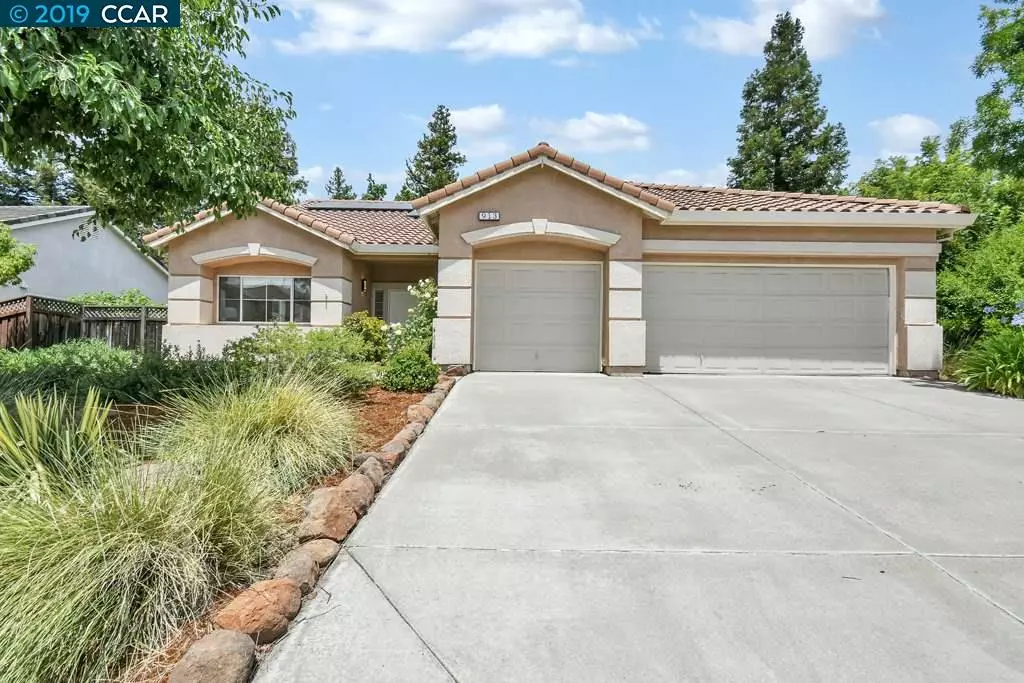$530,000
$519,000
2.1%For more information regarding the value of a property, please contact us for a free consultation.
913 Glade Ct Antioch, CA 94509
4 Beds
2 Baths
2,115 SqFt
Key Details
Sold Price $530,000
Property Type Single Family Home
Sub Type Single Family Residence
Listing Status Sold
Purchase Type For Sale
Square Footage 2,115 sqft
Price per Sqft $250
Subdivision Lone Tree Ests
MLS Listing ID 40872110
Sold Date 07/30/19
Bedrooms 4
Full Baths 2
HOA Fees $61/mo
HOA Y/N Yes
Year Built 1997
Lot Size 8,172 Sqft
Acres 0.19
Property Description
Turn Key and Energy Efficient! Single Story Charmer on a Quiet Court Location! Tons of Windows & Soaring Vaulted Ceilings Showcase this Light Filled Floorplan. New & Exciting Interior Transformation includes Kitchen Quartz Counters & Backsplash, Hardware, Sink & Disposal. New Plank Laminate Flooring, Light Fixtures & LED Recessed Lights! Newer HVAC w/Wifi Thermostat! Fresh Designer Paint. SOLAR PANELS OWNED, Low Flow Plumbing Fixtures & Water Efficient Front Landscaping Equal Monthly Savings! Stunning Kitchen with Bar Seating & Dining Area wrap around to the Family Room and Fireplace. Additional Dining off the Open Living Room concept. Spoil Yourself in the Master Retreat w/an Oversized Walk-in Closet, Dual Sinks, Soaking Tub & Separate Shower! 4th Bedroom or Office! Don't forget the 3 car garage! Pool, Basketball, Tennis Courts, Playground & Community Park right around the corner! Minutes to Hwy 4, EBart, Shopping & Entertainment. All 3 schools within 1 mile! Section 1 & 2 Clearance!
Location
State CA
County Contra Costa
Area Antioch
Rooms
Other Rooms Shed(s)
Interior
Interior Features Dining Area, Family Room, Kitchen/Family Combo, Breakfast Bar, Stone Counters, Eat-in Kitchen, Updated Kitchen, Smart Thermostat
Heating Forced Air
Cooling Central Air, ENERGY STAR Qualified Equipment
Flooring Laminate
Fireplaces Number 1
Fireplaces Type Family Room, Wood Burning
Fireplace Yes
Window Features Double Pane Windows, Window Coverings
Appliance Dishwasher, Disposal, Gas Range, Microwave, Gas Water Heater, ENERGY STAR Qualified Appliances
Laundry 220 Volt Outlet, Laundry Room
Exterior
Exterior Feature Sprinklers Automatic, Sprinklers Back, Sprinklers Front, Sprinklers Side
Garage Spaces 3.0
Pool Community, No Heat
View Y/N true
View Other
Handicap Access None
Private Pool false
Building
Lot Description Level
Story 1
Foundation Slab
Sewer Public Sewer
Water Public
Architectural Style Ranch
Level or Stories One Story
New Construction Yes
Others
Tax ID 0724200365
Read Less
Want to know what your home might be worth? Contact us for a FREE valuation!

Our team is ready to help you sell your home for the highest possible price ASAP

© 2024 BEAR, CCAR, bridgeMLS. This information is deemed reliable but not verified or guaranteed. This information is being provided by the Bay East MLS or Contra Costa MLS or bridgeMLS. The listings presented here may or may not be listed by the Broker/Agent operating this website.
Bought with MarkSchweller


