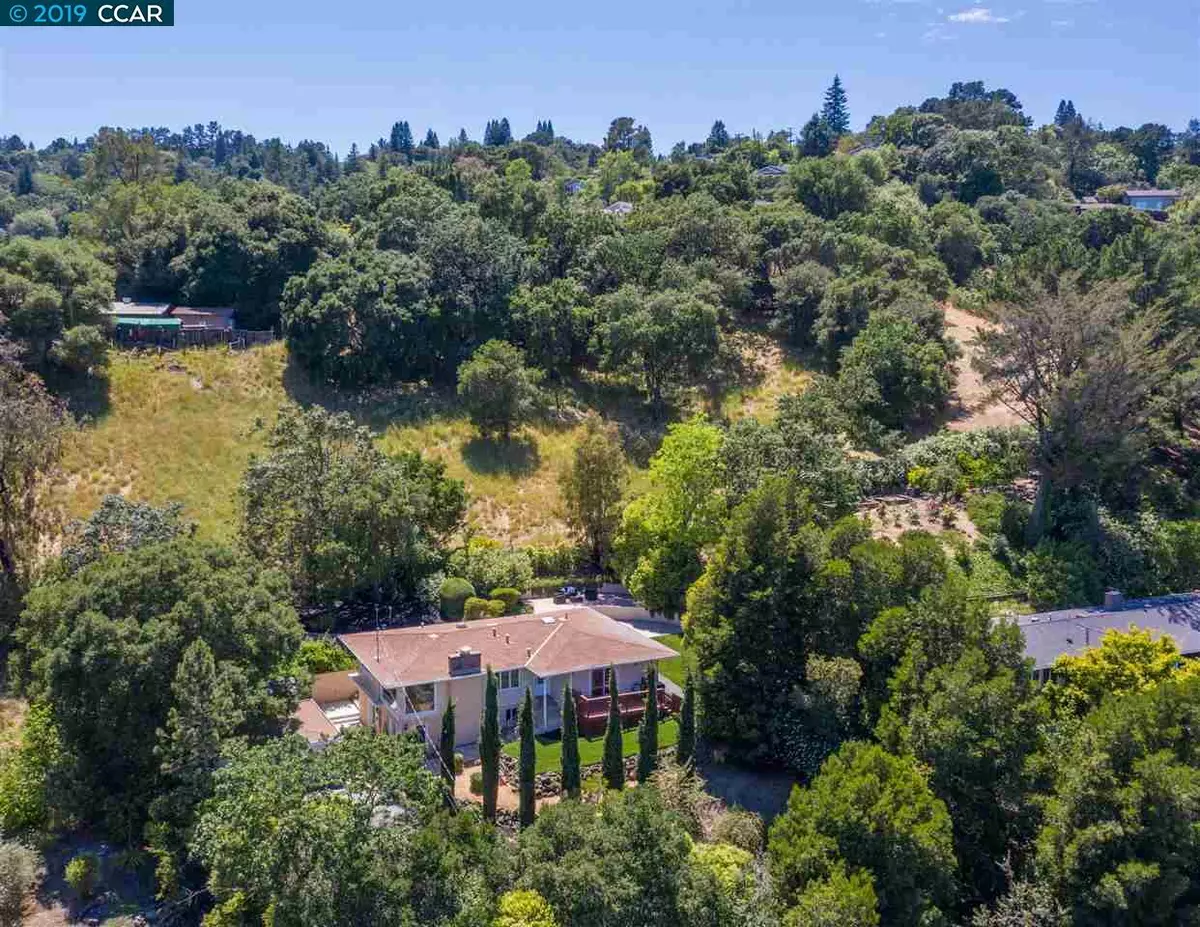$1,285,000
$1,359,000
5.4%For more information regarding the value of a property, please contact us for a free consultation.
28 Diablo Cir Lafayette, CA 94549
4 Beds
3 Baths
2,210 SqFt
Key Details
Sold Price $1,285,000
Property Type Single Family Home
Sub Type Single Family Residence
Listing Status Sold
Purchase Type For Sale
Square Footage 2,210 sqft
Price per Sqft $581
Subdivision Hidden Valley
MLS Listing ID 40870238
Sold Date 08/09/19
Bedrooms 4
Full Baths 3
HOA Y/N No
Year Built 1950
Lot Size 0.479 Acres
Acres 0.48
Property Description
Nestled in desirable Hidden Valley, this light-filled, sophisticated and upgraded home is an exceptional private oasis with hill views and no rear neighbors. The extensively re-designed and rebuilt lower level was completed in 2016. The flexible floor plan is ideal for possible In-law or Au-pair suite. Features include new exterior paint 2019, new electrical 2016, formal dining, fireplace, hardwood floors throughout most, lots of Anderson windows, recessed lights, Elfa closet systems, inside laundry, fenced backyard, fruit trees and more! Fully landscaped, flat back & side yards, lawns and patios are perfect for play or entertaining! Near Lafayette/Orinda downtowns, BART, the reservoir, Oakwood Athletic Club and freeway access. Top rated Lafayette schools including Happy Valley Elementary. Check school district for availability.
Location
State CA
County Contra Costa
Area Lafayette
Rooms
Other Rooms Shed(s)
Interior
Interior Features Dining Ell, Breakfast Nook, Stone Counters, Updated Kitchen
Heating Zoned
Cooling Central Air, Other
Flooring Hardwood, Tile
Fireplaces Number 1
Fireplaces Type Living Room, Wood Burning
Fireplace Yes
Appliance Dishwasher, Disposal, Gas Range, Free-Standing Range, Refrigerator, Gas Water Heater
Laundry Gas Dryer Hookup, Laundry Closet
Exterior
Exterior Feature Back Yard, Front Yard, Garden/Play, Side Yard, Sprinklers Automatic, Terraced Up
Garage Spaces 2.0
Pool None
View Y/N true
View Hills
Private Pool false
Building
Lot Description Level, Sloped Up
Story 2
Foundation Slab
Sewer Public Sewer
Water Public
Architectural Style Contemporary
Level or Stories Two Story
New Construction Yes
Schools
School District Acalanes (925) 280-3900
Others
Tax ID 2510810084
Read Less
Want to know what your home might be worth? Contact us for a FREE valuation!

Our team is ready to help you sell your home for the highest possible price ASAP

© 2024 BEAR, CCAR, bridgeMLS. This information is deemed reliable but not verified or guaranteed. This information is being provided by the Bay East MLS or Contra Costa MLS or bridgeMLS. The listings presented here may or may not be listed by the Broker/Agent operating this website.
Bought with JulieGeorgiou


