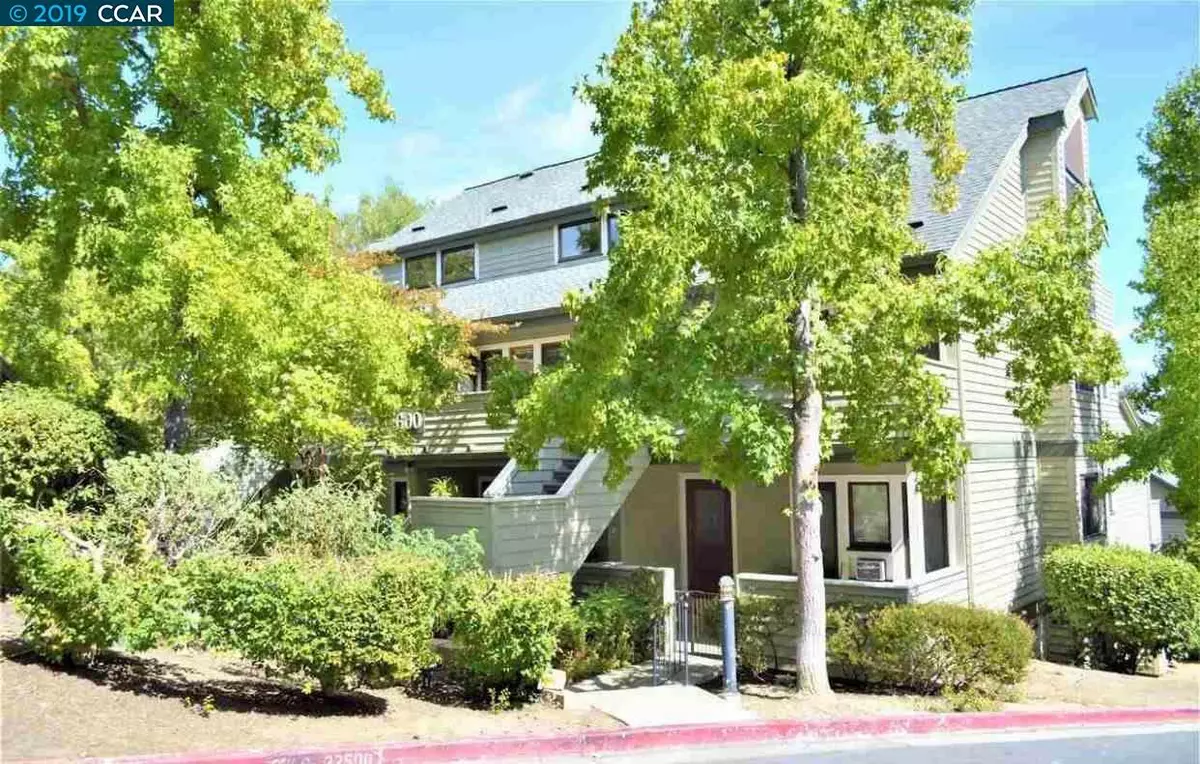$475,000
$489,500
3.0%For more information regarding the value of a property, please contact us for a free consultation.
600 Suntree Ln #604 Pleasant Hill, CA 94523
2 Beds
2 Baths
1,362 SqFt
Key Details
Sold Price $475,000
Property Type Condo
Sub Type Condominium
Listing Status Sold
Purchase Type For Sale
Square Footage 1,362 sqft
Price per Sqft $348
Subdivision Camelback North
MLS Listing ID 40849217
Sold Date 02/19/19
Bedrooms 2
Full Baths 2
HOA Fees $416/mo
HOA Y/N Yes
Year Built 1985
Property Description
Enjoy European style living in this gorgeous light and bright two-story condo. The dark mahogany front door opens into a large family room, where you will notice the open floor-plan, hardwood floors, recessed lights, neutral paint palette and European dual pane windows. From there you will enter into the dining room and kitchen. The kitchen offers granite counter-tops, SS appliances, pendant/recessed lights and a new oven hood. The master bedroom has a private balcony with park views and an updated full bath are located on the first level. 1 floor down you you will find the spacious second bedroom, private balcony, a fully updated bathroom and a brand new 138 sq. ft bonus/laundry room with permits. The California sunshine awaits you on all 3 of your private balconies. Enjoy all the amenities that Suntree Lane offers:1 car detached garage, 1 assigned parking, pool, park, greenbelt, half basketball court + more. Near top rated Pleasant Hill schools, shopping centers, Bart and Freeways.
Location
State CA
County Contra Costa
Area Pleasant Hill
Rooms
Basement Crawl Space
Interior
Interior Features Bonus/Plus Room, Breakfast Bar, Stone Counters, Updated Kitchen
Heating Baseboard
Cooling Ceiling Fan(s), Wall/Window Unit(s)
Flooring Hardwood Flrs Throughout, Laminate, Tile, Carpet
Fireplaces Type None
Fireplace No
Window Features Double Pane Windows
Appliance Dishwasher, Electric Range, Disposal, Gas Water Heater
Laundry Laundry Room
Exterior
Garage Spaces 1.0
Pool Community
View Y/N true
View Greenbelt
Handicap Access None
Private Pool false
Building
Lot Description No Lot
Story 2
Sewer Public Sewer
Water Public
Architectural Style Contemporary
Level or Stories Two Story, Two
New Construction Yes
Others
Tax ID 1533900278
Read Less
Want to know what your home might be worth? Contact us for a FREE valuation!

Our team is ready to help you sell your home for the highest possible price ASAP

© 2024 BEAR, CCAR, bridgeMLS. This information is deemed reliable but not verified or guaranteed. This information is being provided by the Bay East MLS or Contra Costa MLS or bridgeMLS. The listings presented here may or may not be listed by the Broker/Agent operating this website.
Bought with MaryMcneill


