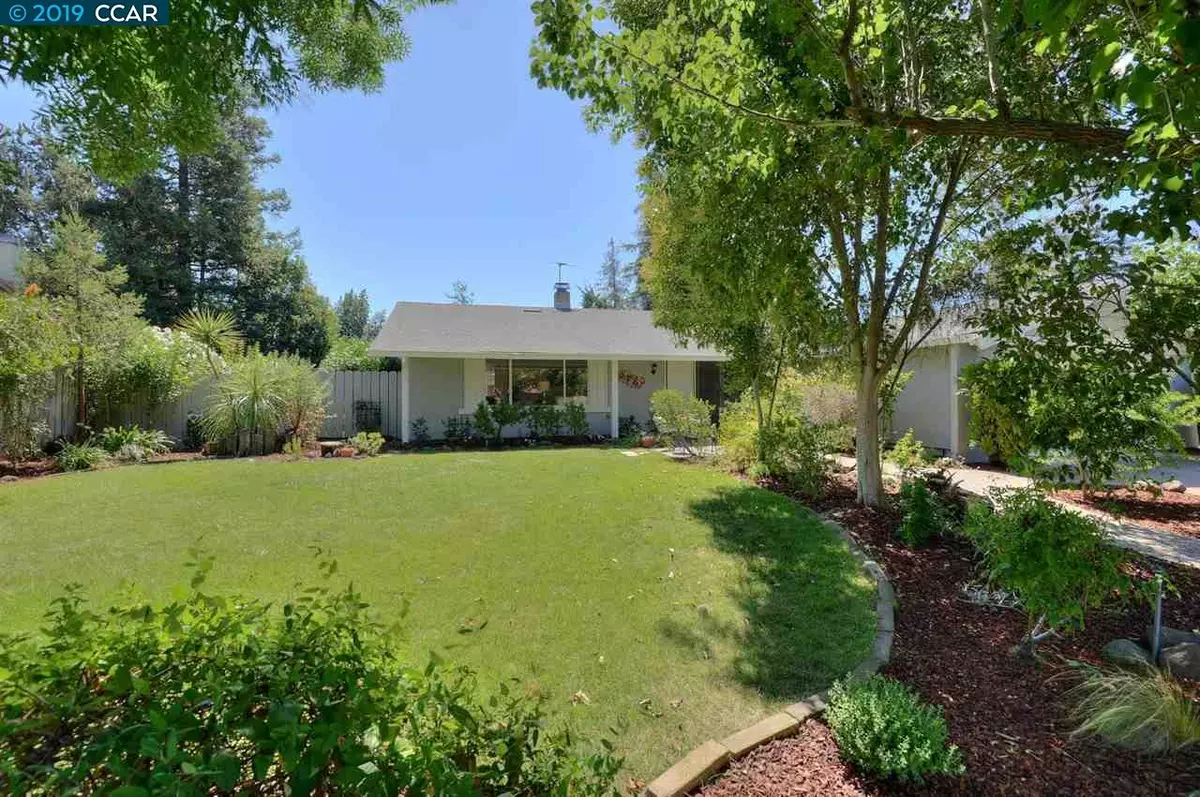$810,000
$820,000
1.2%For more information regarding the value of a property, please contact us for a free consultation.
2665 Briarwood Dr Livermore, CA 94551
3 Beds
2 Baths
1,728 SqFt
Key Details
Sold Price $810,000
Property Type Single Family Home
Sub Type Single Family Residence
Listing Status Sold
Purchase Type For Sale
Square Footage 1,728 sqft
Price per Sqft $468
Subdivision The Meadows
MLS Listing ID 40881172
Sold Date 10/15/19
Bedrooms 3
Full Baths 2
HOA Y/N No
Year Built 1973
Lot Size 9,893 Sqft
Acres 0.23
Property Description
Welcome to this wonderfully upgraded North facing single-level home with three bedrooms and two full baths. Gleaming new engineered wood flooring in common living areas and new carpets in bedrooms. Tastefully remodeled kitchen/family combination with stone counters, new cabinets, electric cook top, island, pantry, and eat-in area. The adjoining family room opens to the lovely backyard making it ideal for family gatherings and entertaining. Updated baths and laundry room. Living/dining room features large picture windows and cozy fireplace. Private master suite with en-suite bathroom and its own sliding door to the deck. Spacious two-car garage, long driveway, and side yard offer plenty of parking and storage. Mature fruit trees and shrubs adorn the spacious front and back yards. Long-time owner. Tastefully updated. Not a flip! Located in a peaceful neighborhood with little local traffic; yet only minutes from shopping, dining, ACE train station and highway 580. This home is a must see!
Location
State CA
County Alameda
Area Livermore
Rooms
Other Rooms Shed(s)
Interior
Interior Features Dining Area, Family Room, Stone Counters, Kitchen Island, Pantry, Updated Kitchen
Heating Forced Air, Natural Gas
Cooling Ceiling Fan(s), Central Air
Flooring Vinyl, Carpet, Engineered Wood
Fireplaces Number 1
Fireplaces Type Brick, Living Room, Wood Burning
Fireplace Yes
Appliance Dishwasher, Electric Range, Disposal, Microwave, Free-Standing Range, Refrigerator, Self Cleaning Oven, Gas Water Heater
Laundry Hookups Only, Laundry Room
Exterior
Exterior Feature Back Yard, Front Yard, Side Yard
Garage Spaces 2.0
Pool None
View Y/N true
View Other
Handicap Access None
Private Pool false
Building
Lot Description Level, Regular
Story 1
Foundation Slab
Sewer Public Sewer
Water Public
Architectural Style Ranch
Level or Stories One Story
New Construction Yes
Others
Tax ID 997820
Read Less
Want to know what your home might be worth? Contact us for a FREE valuation!

Our team is ready to help you sell your home for the highest possible price ASAP

© 2025 BEAR, CCAR, bridgeMLS. This information is deemed reliable but not verified or guaranteed. This information is being provided by the Bay East MLS or Contra Costa MLS or bridgeMLS. The listings presented here may or may not be listed by the Broker/Agent operating this website.
Bought with TracyDebus


