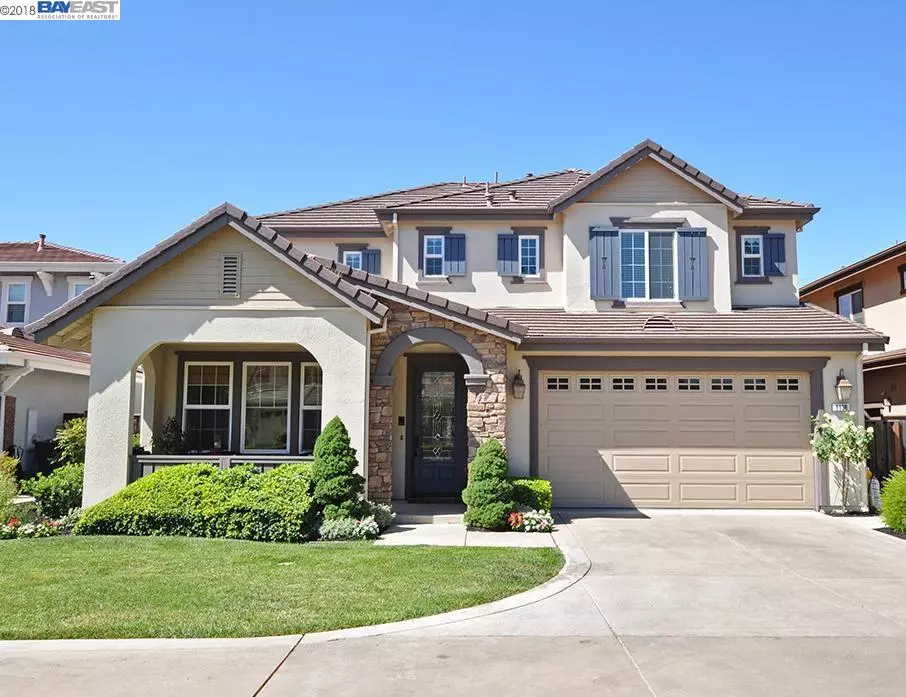$1,628,000
$1,628,000
For more information regarding the value of a property, please contact us for a free consultation.
1138 Mills Ct Pleasanton, CA 94566
5 Beds
4.5 Baths
3,067 SqFt
Key Details
Sold Price $1,628,000
Property Type Single Family Home
Sub Type Single Family Residence
Listing Status Sold
Purchase Type For Sale
Square Footage 3,067 sqft
Price per Sqft $530
Subdivision Ponderosa Area
MLS Listing ID 40849443
Sold Date 02/22/19
Bedrooms 5
Full Baths 4
Half Baths 1
HOA Fees $135/mo
HOA Y/N Yes
Year Built 2006
Lot Size 5,803 Sqft
Acres 0.13
Property Description
Rare Ponderosa Classics Home in Private End of Court Location with No Rear Neighbors! Desirable Willow Model - 5 bedrooms & 4.5 baths including 1st Floor Suite w/ Full Bath + an add'l 1/2 bath. Giant Island Kitchen including SS appliances(built-in fridge, double ovens/gas cooktop, double-drawer dishwasher), granite counters, butler's pantry, breakfast bar seating + eat-in nook. Spacious Master Suite w/ Ridge Views, walk-in closet & bath including walk-in shower, jetted tub, sep. dual sinks + vanity. Light & Bright with Hardwood Floors on main level & like-new 1 Year Old Carpet, 2 Gas Fireplaces, Cased/Trimmed Windows, Tray Ceilings, Multiple Built-Ins, Large 2nd Fl. Laundry Rm, Speaker System & Alarm System. Enjoy the Covered Front Porch & Private Backyard with slate stonework & easy-care lush landscaping - Perfect for relaxing or entertaining. Walk or bike neighboring Iron Horse Trail. Community Pool/Clubhouse/Park. Close to award-winning schools, shopping & more.
Location
State CA
County Alameda
Area Pleasanton
Interior
Interior Features Formal Dining Room, Kitchen/Family Combo, Breakfast Bar, Breakfast Nook, Stone Counters, Eat-in Kitchen, Kitchen Island, Pantry, Updated Kitchen, Sound System, Smart Thermostat
Heating Zoned
Cooling Ceiling Fan(s), Zoned
Flooring Carpet, Hardwood
Fireplaces Number 2
Fireplaces Type Family Room, Gas, Living Room, Stone
Fireplace Yes
Window Features Double Pane Windows, Window Coverings
Appliance Dishwasher, Disposal, Gas Range, Plumbed For Ice Maker, Microwave, Oven, Range, Refrigerator, Self Cleaning Oven, Gas Water Heater
Laundry Laundry Room
Exterior
Exterior Feature Back Yard, Front Yard, Garden/Play, Side Yard, Sprinklers Automatic, Sprinklers Back, Sprinklers Front
Garage Spaces 3.0
Pool Community
View Y/N true
View Ridge
Private Pool false
Building
Lot Description Court, Cul-De-Sac, Level, Premium Lot
Story 2
Foundation Slab
Sewer Public Sewer
Water Public
Architectural Style Contemporary, Craftsman
Level or Stories Two Story
New Construction Yes
Others
Tax ID 946460516
Read Less
Want to know what your home might be worth? Contact us for a FREE valuation!

Our team is ready to help you sell your home for the highest possible price ASAP

© 2025 BEAR, CCAR, bridgeMLS. This information is deemed reliable but not verified or guaranteed. This information is being provided by the Bay East MLS or Contra Costa MLS or bridgeMLS. The listings presented here may or may not be listed by the Broker/Agent operating this website.
Bought with VaqasKhan


