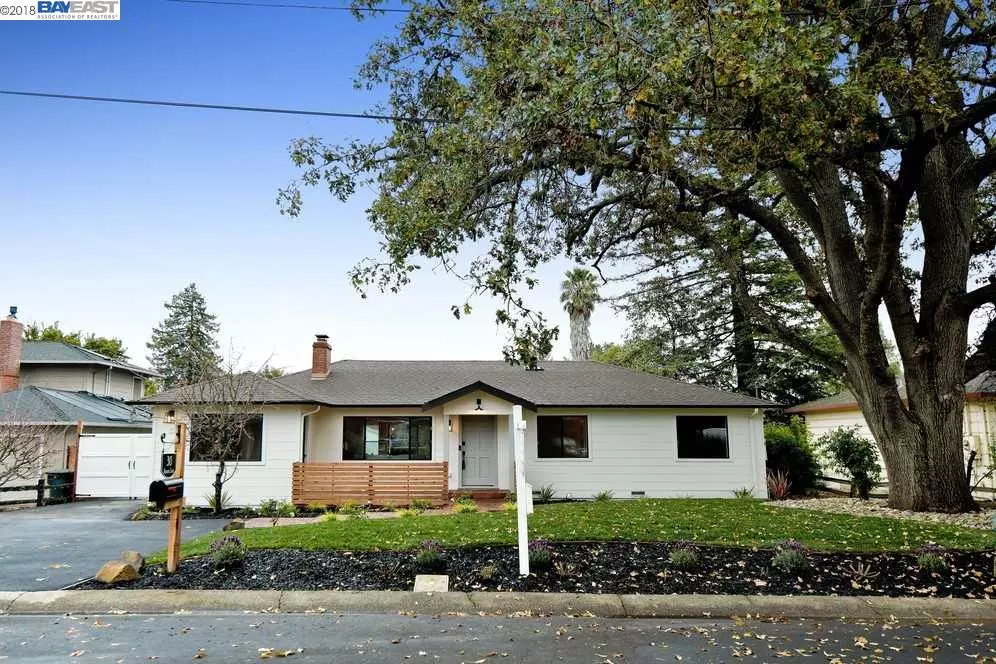$1,100,000
$1,149,000
4.3%For more information regarding the value of a property, please contact us for a free consultation.
30 Paradise Ln Pleasant Hill, CA 94523
4 Beds
3 Baths
1,895 SqFt
Key Details
Sold Price $1,100,000
Property Type Single Family Home
Sub Type Single Family Residence
Listing Status Sold
Purchase Type For Sale
Square Footage 1,895 sqft
Price per Sqft $580
Subdivision Not Listed
MLS Listing ID 40847380
Sold Date 02/15/19
Bedrooms 4
Full Baths 3
HOA Y/N No
Year Built 1951
Lot Size 7,752 Sqft
Acres 0.18
Property Description
Beautiful home located on Paradise Lane in the Hillsdale neighborhood of Pleasant Hill. Fully remodeled w/high-end design & finishes. Taken down to the studs, this 4 BR/3 full bath boasts two new additions: a new family room & master suite. The front patio frames the entrance to the front door & separate access to the front BR/office/income unit. Upgrades include all new electrical/plumbing/windows/bathrooms/central heat & air w/Alexa-compatible Nest thermostat. The new kitchen is a cook & entertainer's dream, surrounding a Carrara marble-topped island including custom cabinetry & built-in microwave. The open-concept floor plan enables a flow for entertaining inside/outside w/a centralized deck that overlooks the newly landscaped backyard & patio. Located on the Pleasant Hill/Lafayette border, walk to schools, shops & restaurants, & local trails. This turn-key home, centrally located close to Lafayette/Walnut Creek/Pleasant Hill/BART, makes this the ideal location to call home
Location
State CA
County Contra Costa
Area Pleasant Hill
Rooms
Other Rooms Shed(s)
Interior
Interior Features Family Room, Storage, Workshop, Breakfast Bar, Breakfast Nook, Stone Counters, Eat-in Kitchen, Kitchen Island, Updated Kitchen
Heating Forced Air
Cooling Central Air
Flooring Carpet, Hardwood, Tile
Fireplaces Number 1
Fireplaces Type Brick, Living Room, Wood Burning
Fireplace Yes
Appliance Dishwasher, Gas Range, Microwave, Free-Standing Range, Refrigerator, Self Cleaning Oven, Gas Water Heater
Laundry Gas Dryer Hookup, Hookups Only, Laundry Room
Exterior
Exterior Feature Back Yard, Front Yard, Side Yard, Sprinklers Automatic, Sprinklers Back, Sprinklers Front, Storage
Pool None
Private Pool false
Building
Lot Description Cul-De-Sac, Regular
Story 1
Sewer Public Sewer
Water Public
Architectural Style Ranch
Level or Stories One Story
New Construction Yes
Schools
School District Mount Diablo (925) 682-8000
Others
Tax ID 1661410082
Read Less
Want to know what your home might be worth? Contact us for a FREE valuation!

Our team is ready to help you sell your home for the highest possible price ASAP

© 2024 BEAR, CCAR, bridgeMLS. This information is deemed reliable but not verified or guaranteed. This information is being provided by the Bay East MLS or Contra Costa MLS or bridgeMLS. The listings presented here may or may not be listed by the Broker/Agent operating this website.
Bought with Out Of AreaOut



