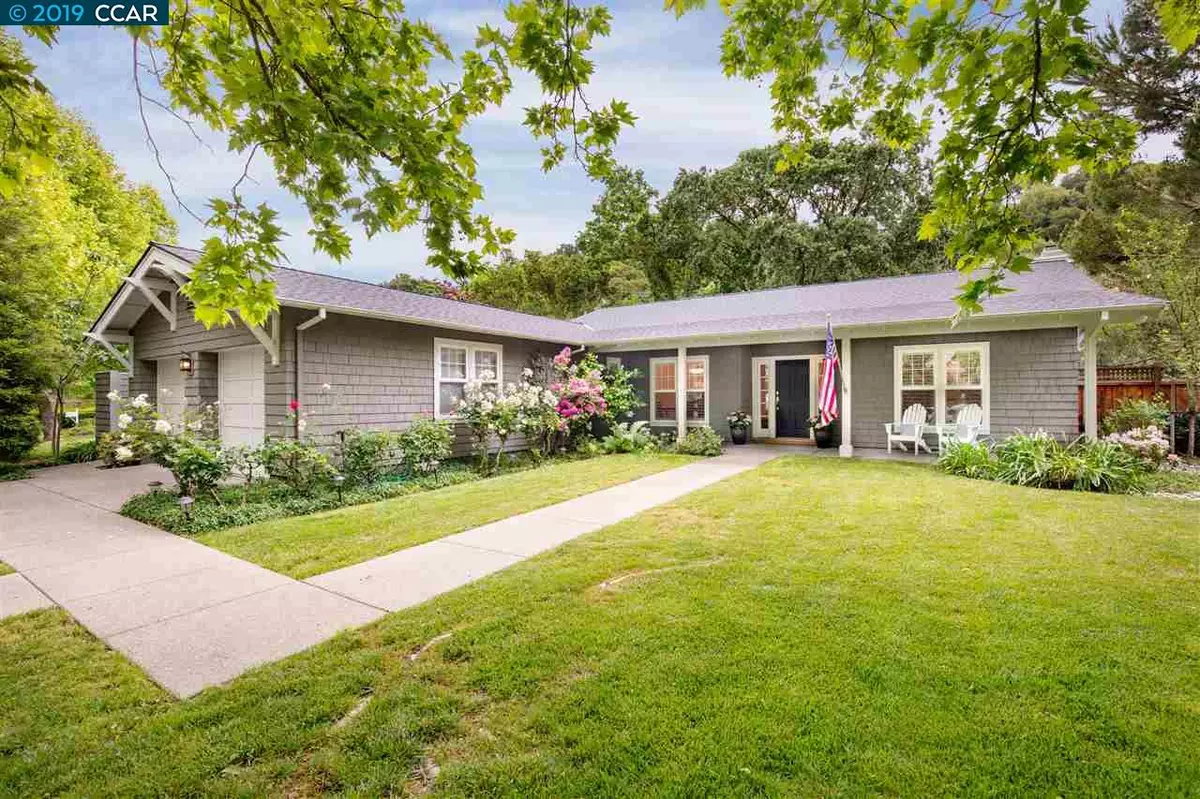$1,810,000
$1,595,000
13.5%For more information regarding the value of a property, please contact us for a free consultation.
33 Olympic Oaks Dr Lafayette, CA 94549
3 Beds
3 Baths
2,329 SqFt
Key Details
Sold Price $1,810,000
Property Type Single Family Home
Sub Type Single Family Residence
Listing Status Sold
Purchase Type For Sale
Square Footage 2,329 sqft
Price per Sqft $777
Subdivision Olympic Oaks
MLS Listing ID 40866228
Sold Date 06/13/19
Bedrooms 3
Full Baths 3
HOA Fees $168/qua
HOA Y/N Yes
Year Built 1997
Lot Size 0.316 Acres
Acres 0.32
Property Description
Impeccably maintained by the original owners, this rarely available single level home is one of only 18 in the coveted, tree-lined community of Olympic Oaks. Three bedrooms/3 bathrooms function as 3 ensuite masters; one bathroom also doubles as a guest bathroom. A large kitchen/family combo has maple cabinets, granite counters, a breakfast bar, high ceilings with a skylight, and a walk-in pantry. The living room has vaulted ceilings and a fireplace, and is adjacent to the dining room. Perfectly situated on a 1/3 acre lot with a big setback in front, a porch in front, a covered patio in back, and lawn, trees and rose gardens in the back. Located across the street from the Olympic Blvd Staging Area, which provides access to the Lafayette Moraga Regional Trail system, and just minutes to downtown Lafayette, downtown Walnut Creek, BART, and commute options. 12 years of highly rated Lafayette schools. Open Sat/Sun 1-4pm.
Location
State CA
County Contra Costa
Area Lafayette
Interior
Interior Features Kitchen/Family Combo, Breakfast Bar, Stone Counters, Pantry
Heating Forced Air, Natural Gas
Cooling Central Air
Flooring Carpet, Hardwood, Tile
Fireplaces Number 1
Fireplaces Type Living Room
Fireplace Yes
Window Features Window Coverings
Appliance Dishwasher, Disposal, Gas Range, Trash Compactor, Gas Water Heater
Laundry 220 Volt Outlet, Gas Dryer Hookup, Hookups Only, Laundry Room
Exterior
Exterior Feature Back Yard, Front Yard, Side Yard, Sprinklers Automatic
Garage Spaces 2.0
Pool None
Handicap Access None
Private Pool false
Building
Lot Description Level, Premium Lot
Story 1
Foundation Slab
Sewer Public Sewer
Water Public
Architectural Style Traditional
Level or Stories One Story
New Construction Yes
Schools
School District Acalanes (925) 280-3900
Others
Tax ID 2380600375
Read Less
Want to know what your home might be worth? Contact us for a FREE valuation!

Our team is ready to help you sell your home for the highest possible price ASAP

© 2024 BEAR, CCAR, bridgeMLS. This information is deemed reliable but not verified or guaranteed. This information is being provided by the Bay East MLS or Contra Costa MLS or bridgeMLS. The listings presented here may or may not be listed by the Broker/Agent operating this website.
Bought with DanaGreen


