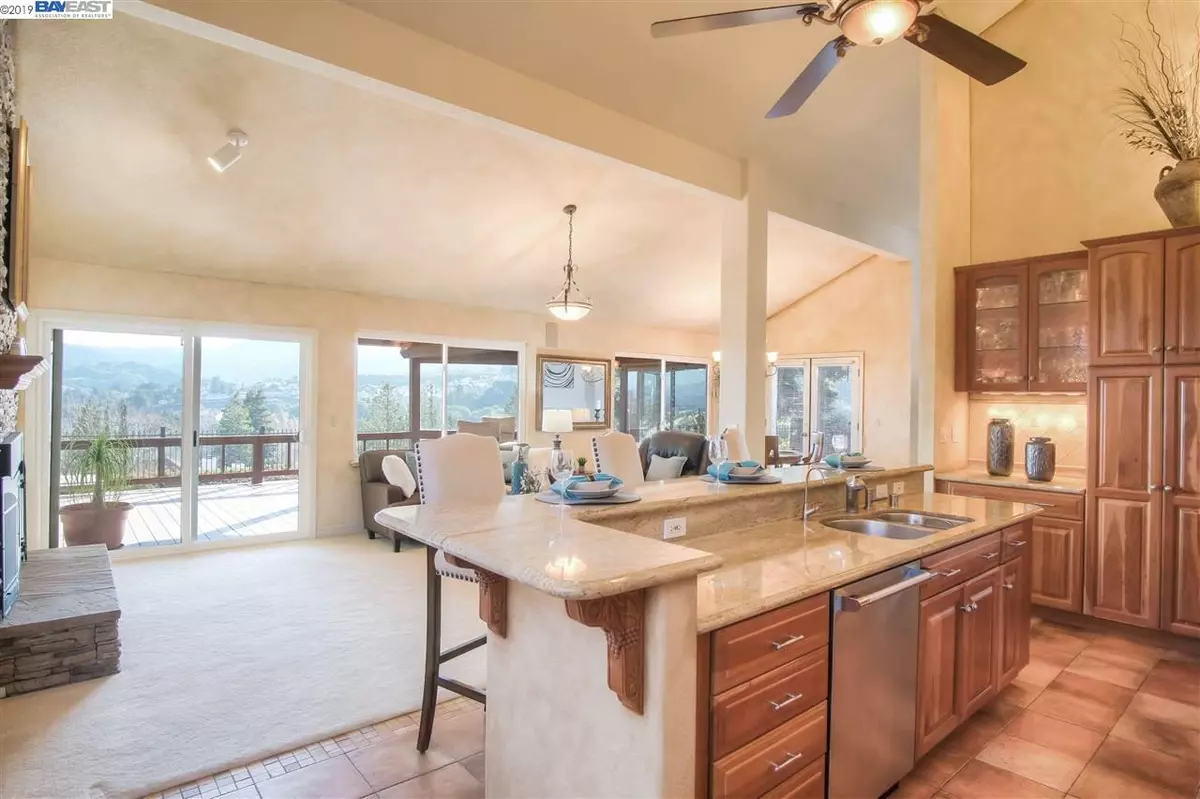$1,265,000
$1,198,000
5.6%For more information regarding the value of a property, please contact us for a free consultation.
8067 Brittany Dr Dublin, CA 94568
4 Beds
2.5 Baths
2,329 SqFt
Key Details
Sold Price $1,265,000
Property Type Single Family Home
Sub Type Single Family Residence
Listing Status Sold
Purchase Type For Sale
Square Footage 2,329 sqft
Price per Sqft $543
Subdivision Bordeaux Estates
MLS Listing ID 40848938
Sold Date 01/15/19
Bedrooms 4
Full Baths 2
Half Baths 1
HOA Fees $21/ann
HOA Y/N Yes
Year Built 1987
Lot Size 10,160 Sqft
Acres 0.23
Property Description
Absolutely STUNNING views of rolling hills and city lights from this gorgeous North front-facing home tucked in the West Dublin hills. Enter the very open and spacious floorplan with cathedral ceilings in the main living areas, office and most bedrooms. Upgrades abound starting with the spectacular remodeled kitchen with granite slab counters, Travertine backsplash, cherry wood cabinets, stainless steel appliances including a 6-burner Thermador gas stove, and the island with breakfast bar opening up to the family room. Newly remodeled master bath with dual Quartz counters, designer tile in the shower, freestanding bathtub, and new light & plumbing fixtures. Travertine floors in entry and hall, updated hall and half baths, brand new carpet upstairs. The 4th bedroom is currently an open-concept office. The backyard has a sprawling deck, grass area, and garden space. Close to community parks and hiking trails, and is a short drive to BART, freeways, shopping, and award winning schools!
Location
State CA
County Alameda
Area Dublin
Rooms
Basement Crawl Space
Interior
Interior Features Dining Area, Family Room, Kitchen/Family Combo, Breakfast Bar, Stone Counters, Eat-in Kitchen, Updated Kitchen
Heating Zoned
Cooling Ceiling Fan(s), Zoned
Flooring Carpet, Tile
Fireplaces Number 2
Fireplaces Type Family Room, Living Room
Fireplace Yes
Appliance Dishwasher, Double Oven, Gas Range, Microwave, Gas Water Heater
Laundry Laundry Room
Exterior
Exterior Feature Back Yard, Front Yard, Garden/Play, Sprinklers Back, Sprinklers Front
Garage Spaces 3.0
Pool Possible Pool Site
View Y/N true
View City Lights, Hills
Private Pool false
Building
Lot Description Premium Lot, Regular
Sewer Public Sewer
Water Public
Architectural Style Cape Cod
Level or Stories Multi/Split
New Construction Yes
Schools
School District Dublin (925) 828-2551
Others
Tax ID 9412775781
Read Less
Want to know what your home might be worth? Contact us for a FREE valuation!

Our team is ready to help you sell your home for the highest possible price ASAP

© 2024 BEAR, CCAR, bridgeMLS. This information is deemed reliable but not verified or guaranteed. This information is being provided by the Bay East MLS or Contra Costa MLS or bridgeMLS. The listings presented here may or may not be listed by the Broker/Agent operating this website.
Bought with JenniferHorton


