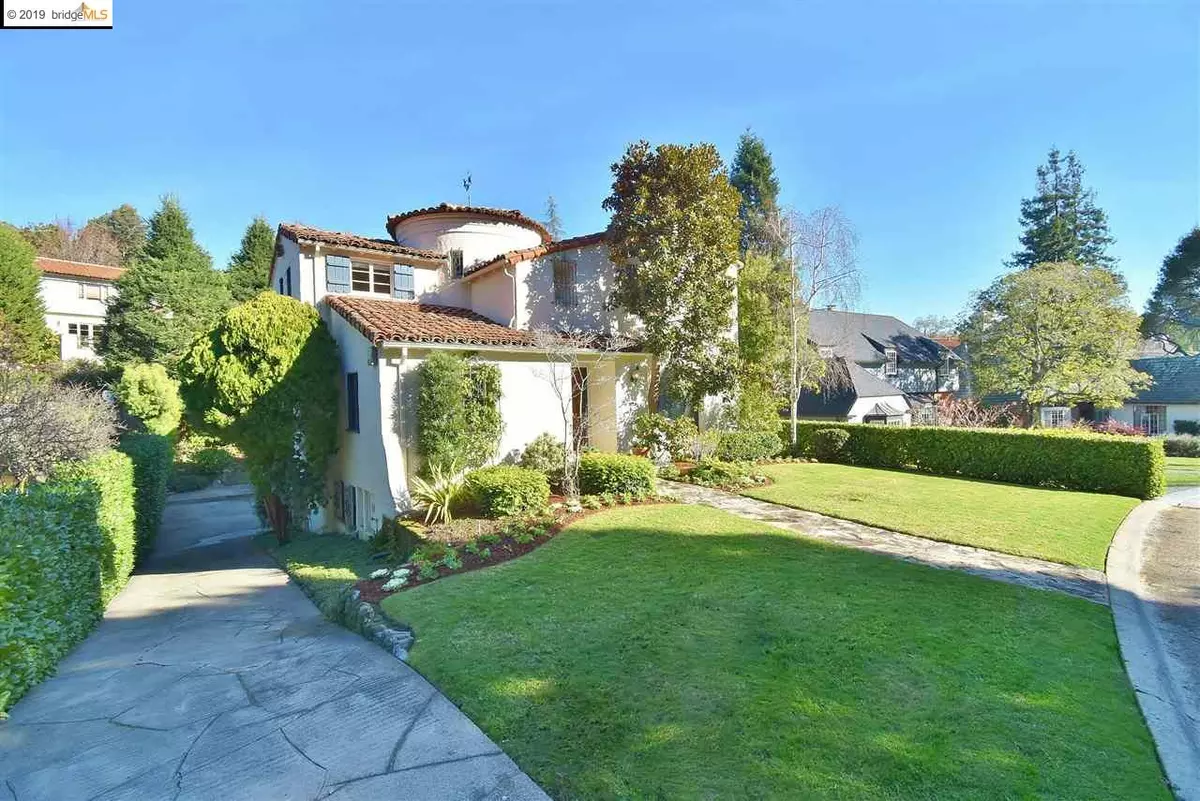$2,400,000
$2,200,000
9.1%For more information regarding the value of a property, please contact us for a free consultation.
5624 Glenbrook Dr Oakland, CA 94618
4 Beds
3.5 Baths
4,031 SqFt
Key Details
Sold Price $2,400,000
Property Type Single Family Home
Sub Type Single Family Residence
Listing Status Sold
Purchase Type For Sale
Square Footage 4,031 sqft
Price per Sqft $595
Subdivision Claremont Pines
MLS Listing ID 40848948
Sold Date 01/28/19
Bedrooms 4
Full Baths 3
Half Baths 1
HOA Y/N No
Year Built 1931
Lot Size 8,643 Sqft
Acres 0.2
Property Description
Elegant, gracious, and spacious executive home in the Claremont Pines district. Fabulous entertaining spaces as well as expansive living areas. You'll enter the gracious vestibule to be greeted by a warm library and large living room. Elegant hardwood floors throughout help to enrich this stately home. Au pair/guest bedroom is on the main floor with adjacent bathroom. Large kitchen with breakfast room that flows to the outside deck. A comfortable solarium functions as a perfect getaway for a good book. Ascend the graceful curved staircase to find a large master suite featuring hardwood floors, large closets, and two additional bedrooms. The master bath has been beautifully updated and features an oversized stall shower, new cabinetry, and television. The lower level features a wine cellar and a charming family room with new carpet.This home is situated in close proximity to College Ave's abundance of dining and shopping, Rockridge BART, the Claremont Country Club, and more.
Location
State CA
County Alameda
Area Oakland Zip Code 94618
Rooms
Basement Crawl Space, Full
Interior
Interior Features Family Room, Formal Dining Room, Library, Solarium, Storage, Breakfast Nook, Tile Counters, Pantry
Heating Forced Air, Natural Gas
Cooling None
Flooring Carpet, Hardwood, Tile
Fireplaces Number 2
Fireplaces Type Electric, Family Room, Gas, Gas Starter, Living Room
Fireplace Yes
Window Features Window Coverings
Appliance Dishwasher, Double Oven, Disposal, Gas Range, Oven, Refrigerator, Dryer, Washer, Gas Water Heater
Laundry 220 Volt Outlet, Dryer, Gas Dryer Hookup, In Basement, Laundry Room, Washer
Exterior
Exterior Feature Back Yard, Front Yard, Side Yard, Sprinklers Automatic, Sprinklers Back, Sprinklers Front
Garage Spaces 2.0
Pool None
Private Pool false
Building
Lot Description Regular
Story 2
Sewer Public Sewer
Water Public
Architectural Style Spanish
Level or Stories Two Story
New Construction Yes
Schools
School District Oakland (510) 879-8111
Others
Tax ID 48A712121
Read Less
Want to know what your home might be worth? Contact us for a FREE valuation!

Our team is ready to help you sell your home for the highest possible price ASAP

© 2024 BEAR, CCAR, bridgeMLS. This information is deemed reliable but not verified or guaranteed. This information is being provided by the Bay East MLS or Contra Costa MLS or bridgeMLS. The listings presented here may or may not be listed by the Broker/Agent operating this website.
Bought with Dana S.Cohen



