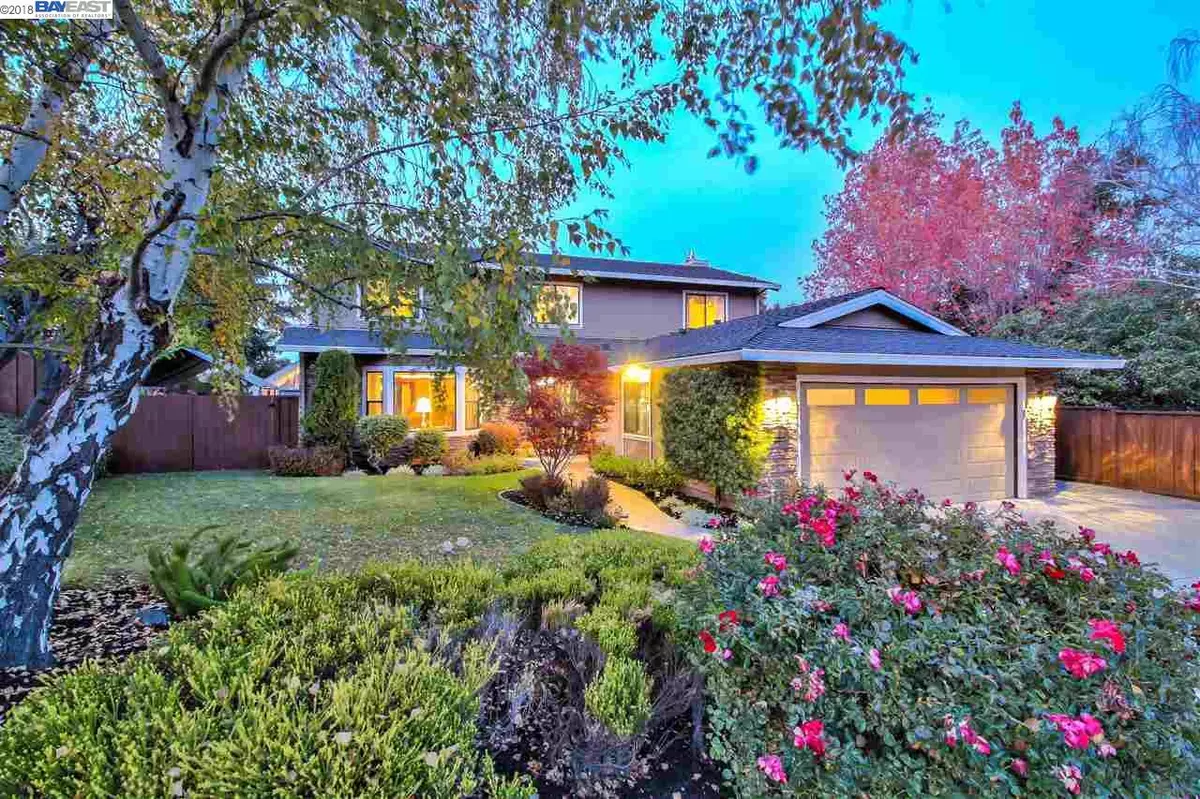$1,150,000
$1,149,800
For more information regarding the value of a property, please contact us for a free consultation.
11880 Bloomington Way Dublin, CA 94568
5 Beds
2.5 Baths
2,405 SqFt
Key Details
Sold Price $1,150,000
Property Type Single Family Home
Sub Type Single Family Residence
Listing Status Sold
Purchase Type For Sale
Square Footage 2,405 sqft
Price per Sqft $478
Subdivision Foothill Estates
MLS Listing ID 40847573
Sold Date 01/14/19
Bedrooms 5
Full Baths 2
Half Baths 1
HOA Y/N No
Year Built 1986
Lot Size 10,114 Sqft
Acres 0.23
Property Description
This wonderful home is full of surprise amenities! The kitchen has been thoroughly remodeled with granite countertops, newly installed upgraded cabinetry with soft close drawers, stainless steel appliances and recessed lighting. The kitchen and nook overlooks a gorgeous backyard paradise with a beautiful Koi pond and waterfall, greenhouse, low-maintenance deck, shade arbor, fruit trees and stunning landscaping, all in a private setting with no rear neighbors! All bathrooms have been updated and downstairs the fifth bedroom is currently used as an office with custom designer built-ins. There is an interior laundry room, tons of garage storage and side yard access by way of a Grass Pave driveable front lawn. West Dublin is a desirable community, showcasing beautiful curb appeal, top-rated schools, nearby community parks and hiking trails. Ideal for commuters with a short drive to access I-580/I-680 freeways, the BART station, and you can WALK to shopping and restaurants!
Location
State CA
County Alameda
Area Dublin
Rooms
Basement Crawl Space
Interior
Interior Features Formal Dining Room, Office, Breakfast Nook, Stone Counters, Eat-in Kitchen, Updated Kitchen
Heating Forced Air
Cooling Ceiling Fan(s), Central Air
Flooring Carpet, Laminate
Fireplaces Number 1
Fireplaces Type Family Room, Gas
Fireplace Yes
Window Features Window Coverings
Appliance Dishwasher, Microwave, Gas Water Heater
Laundry Laundry Room
Exterior
Exterior Feature Back Yard, Front Yard, Garden/Play, Sprinklers Automatic
Garage Spaces 2.0
Pool Possible Pool Site
View Y/N true
View Mt Diablo, Valley
Handicap Access None
Private Pool false
Building
Lot Description Premium Lot, Secluded
Story 2
Sewer Public Sewer
Water Public
Architectural Style Traditional
Level or Stories Two Story
New Construction Yes
Schools
School District Dublin (925) 828-2551
Others
Tax ID 941275781
Read Less
Want to know what your home might be worth? Contact us for a FREE valuation!

Our team is ready to help you sell your home for the highest possible price ASAP

© 2024 BEAR, CCAR, bridgeMLS. This information is deemed reliable but not verified or guaranteed. This information is being provided by the Bay East MLS or Contra Costa MLS or bridgeMLS. The listings presented here may or may not be listed by the Broker/Agent operating this website.
Bought with AnnieBaig


