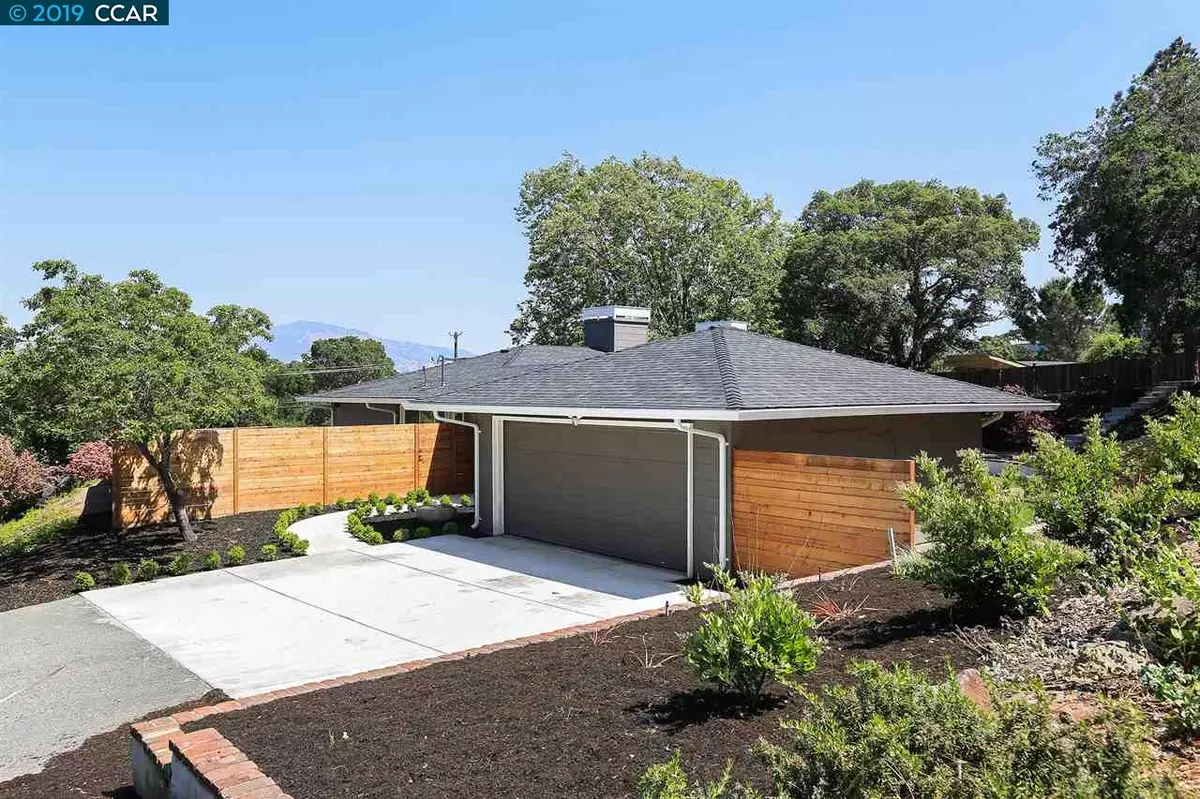$1,495,000
$1,399,000
6.9%For more information regarding the value of a property, please contact us for a free consultation.
156 Montecito Crescent Walnut Creek, CA 94597
3 Beds
2.5 Baths
2,137 SqFt
Key Details
Sold Price $1,495,000
Property Type Single Family Home
Sub Type Single Family Residence
Listing Status Sold
Purchase Type For Sale
Square Footage 2,137 sqft
Price per Sqft $699
Subdivision Linda Vista
MLS Listing ID 40865110
Sold Date 05/31/19
Bedrooms 3
Full Baths 2
Half Baths 1
HOA Fees $25/ann
HOA Y/N Yes
Year Built 1951
Lot Size 0.514 Acres
Acres 0.51
Property Description
Rare to market custom Mid-Century exquisitely remodeled w/ partial views of Mt. Diablo. This light-filled 2137 +/- one-story 3B/2.5B home perched on premium corner .51 +/- ac lot w/ poss. upper yard for in-law & sewer line exist w/ fab views. Home boast open floor plan, vaulted ceilings, walls of glass, designer details, wood burning fire place, Red Oak flooring, chef's kitchen, powder rm, laundry rm w/sink, Master suite off patio w/ soaking tub & sep shower, designer tiles & lights. Shared bath w/ sep shower & tub attached to mud rm w access to yd. Kitchen w/ Sub-zero refrig. & high end appl. has both built-in breakfast nook & bar seating opening to family w/ built-ins & slider to flat sodded yard with patio, shade tree and hot tub. Stylish powder room adj. to kitchen. Entry through breeze way to oversized 2 car garage has private 2nd flat yard. Fenced in Veg. garden w/ raised beds. Fruit trees. Minutes to BART & downtown WC. Easy access to freeways for commute. Coveted schools.
Location
State CA
County Contra Costa
Area Walnut Creek
Interior
Interior Features Family Room, Breakfast Nook, Counter - Solid Surface, Eat-in Kitchen, Pantry, Updated Kitchen
Heating Forced Air
Cooling Central Air
Flooring Hardwood, Carpet
Fireplaces Number 1
Fireplaces Type Living Room, Wood Burning
Fireplace Yes
Window Features Window Coverings
Appliance Dishwasher, Gas Range, Microwave, Refrigerator
Laundry Hookups Only
Exterior
Exterior Feature Back Yard, Front Yard, Side Yard
Garage Spaces 2.0
Pool None
View Y/N true
View Mt Diablo
Private Pool false
Building
Lot Description Corner Lot, Sloped Down, Level, Premium Lot, Sloped Up
Story 1
Foundation Raised
Sewer Public Sewer
Architectural Style Mid Century Modern
Level or Stories One Story
New Construction Yes
Others
Tax ID 1751310028
Read Less
Want to know what your home might be worth? Contact us for a FREE valuation!

Our team is ready to help you sell your home for the highest possible price ASAP

© 2025 BEAR, CCAR, bridgeMLS. This information is deemed reliable but not verified or guaranteed. This information is being provided by the Bay East MLS or Contra Costa MLS or bridgeMLS. The listings presented here may or may not be listed by the Broker/Agent operating this website.
Bought with MikeSmith


