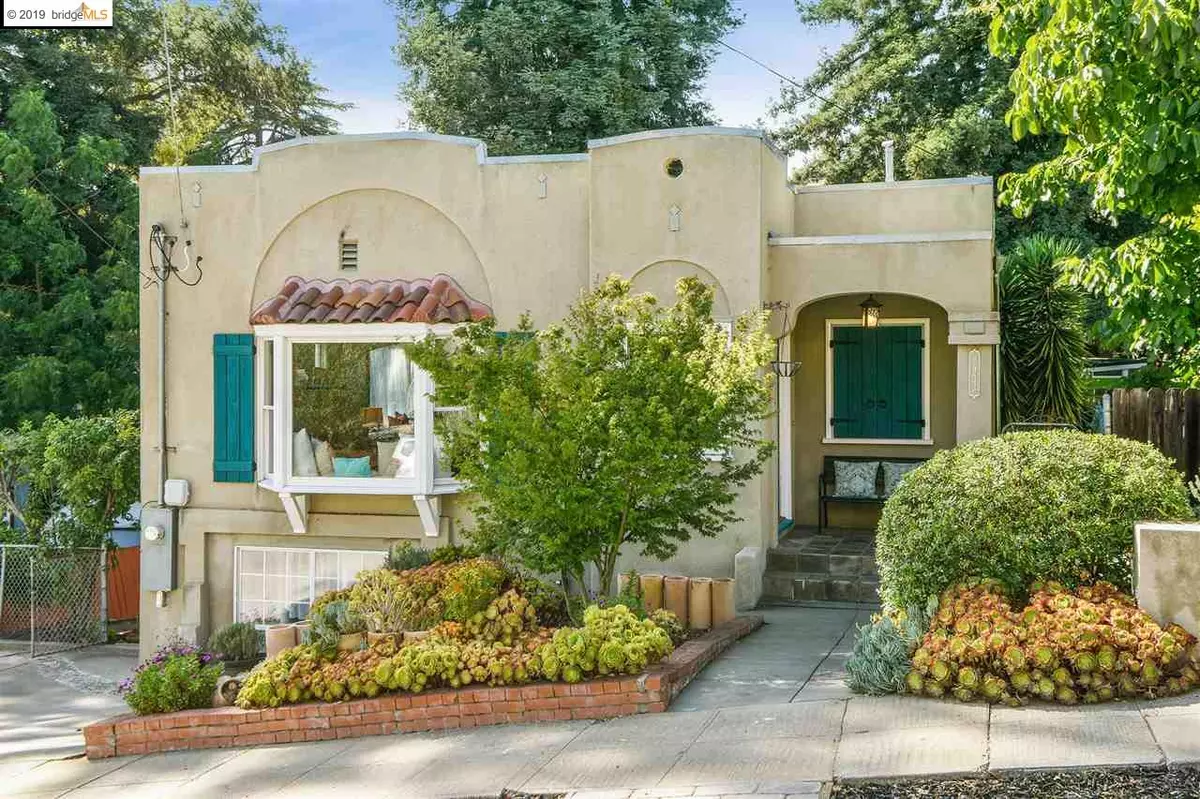$820,000
$820,000
For more information regarding the value of a property, please contact us for a free consultation.
2933 Maxwell Avenue Oakland, CA 94619
2 Beds
2 Baths
1,837 SqFt
Key Details
Sold Price $820,000
Property Type Single Family Home
Sub Type Single Family Residence
Listing Status Sold
Purchase Type For Sale
Square Footage 1,837 sqft
Price per Sqft $446
Subdivision Maxwell Park
MLS Listing ID 40875023
Sold Date 08/13/19
Bedrooms 2
Full Baths 2
HOA Y/N No
Year Built 1924
Lot Size 4,320 Sqft
Acres 0.1
Property Description
Spacious 2-story home in heart of Maxwell Park! Beautiful landscaped front garden w/succulents & eco-friendly plants. Open floor-plan has a light-filled living room w/beautiful bay window, built-in seating & adjacent formal dining room. Remodeled eat-in kitchen w/engineered stone counter-top. Two bedrooms including stunning master bedroom w/its own private deck & updated tile bath with cork flooring. Lower level w/interior access plus separate entrance- great for extended family, home office, art/music studio: 2 bonus rooms - large room w/kitchenette has a sink, cabinets & cork flooring + 2nd bonus room, second bath (non-conforming), laundry room & huge bsmt for storage. French doors open to sunny patio for outdoor entertaining, relaxation & raised garden beds for veggies. Gorgeous hdwd flrs, on-demand tank-less water heater, many dual pane windows, off-street parking for 3 cars/RV. Close to good coffee, restaurants, 580 & 13 freeways, BART & AC Transit!
Location
State CA
County Alameda
Area Oakland Zip Code 94619
Rooms
Other Rooms Shed(s)
Basement Crawl Space, Full
Interior
Interior Features Bonus/Plus Room, Formal Dining Room, Rec/Rumpus Room, Counter - Solid Surface, Stone Counters, Updated Kitchen
Heating Forced Air, Natural Gas
Cooling Ceiling Fan(s)
Flooring Concrete, Hardwood, Laminate, Tile
Fireplaces Type None
Fireplace No
Appliance Dishwasher, Gas Range, Free-Standing Range, Refrigerator, Dryer, Washer, Gas Water Heater, Tankless Water Heater
Laundry Dryer, In Basement, Washer
Exterior
Exterior Feature Back Yard, Garden/Play, Side Yard
Pool None
Handicap Access Disabled Bath Feat
Private Pool false
Building
Lot Description Sloped Down
Story 2
Foundation Slab
Sewer Public Sewer
Water Public
Architectural Style Bungalow
Level or Stories Two Story
New Construction Yes
Read Less
Want to know what your home might be worth? Contact us for a FREE valuation!

Our team is ready to help you sell your home for the highest possible price ASAP

© 2024 BEAR, CCAR, bridgeMLS. This information is deemed reliable but not verified or guaranteed. This information is being provided by the Bay East MLS or Contra Costa MLS or bridgeMLS. The listings presented here may or may not be listed by the Broker/Agent operating this website.
Bought with KatherinePolvorosa


