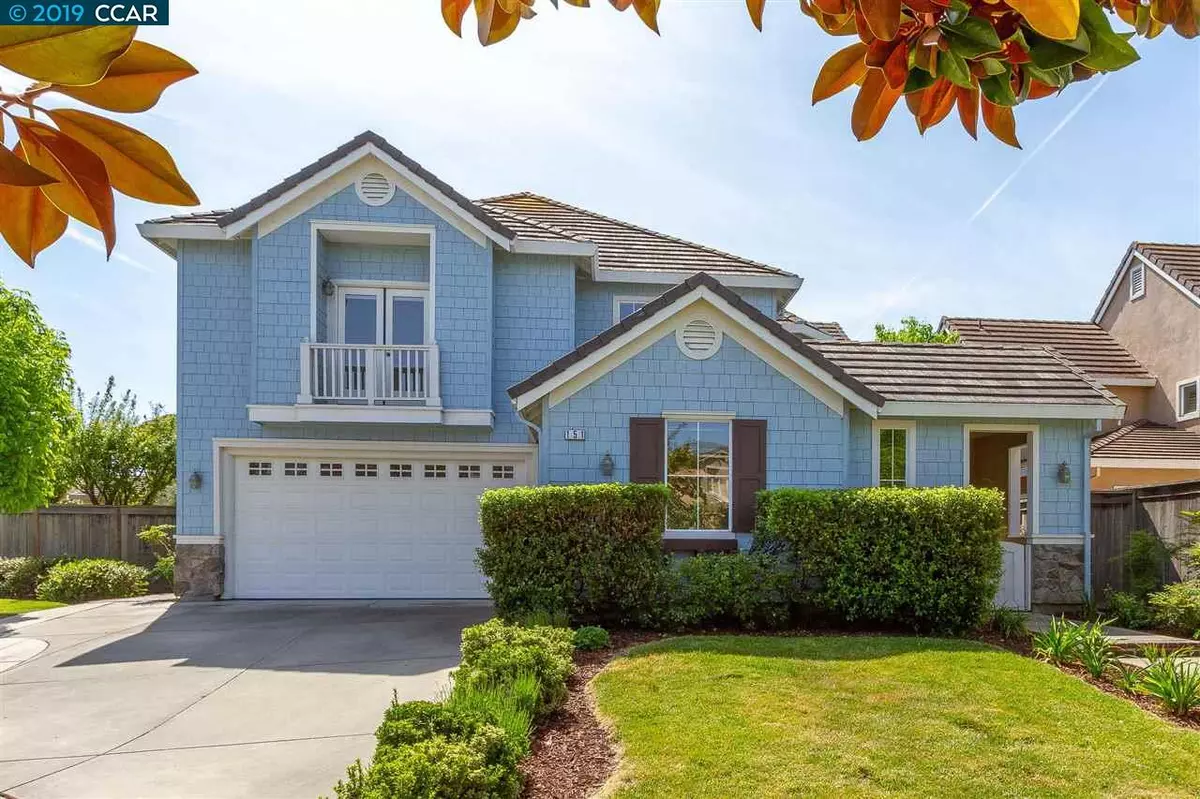$945,000
$920,000
2.7%For more information regarding the value of a property, please contact us for a free consultation.
151 Watermark Ter Hercules, CA 94547
5 Beds
4.5 Baths
3,489 SqFt
Key Details
Sold Price $945,000
Property Type Single Family Home
Sub Type Single Family Residence
Listing Status Sold
Purchase Type For Sale
Square Footage 3,489 sqft
Price per Sqft $270
Subdivision Victoria By The Bay
MLS Listing ID 40863471
Sold Date 06/19/19
Bedrooms 5
Full Baths 4
Half Baths 1
HOA Fees $77/mo
HOA Y/N Yes
Year Built 2003
Lot Size 10,144 Sqft
Acres 0.23
Property Description
Grand Victoria by the Bay home w/impressive curb appeal situated on a Premium Lot in a cul-de-sac steps from the Hercules Waterfront and Bay Trail. Highly sought after floor plan w/5 bedrms and 4.5 baths incl. 3 bedrm suites! Downstairs suite perfect for extended family stays. Living rm w/cathedral ceiling and fireplace, dining rm w/butler's pantry and gourmet eat-in kitchen w/island open to a large great rm. Luxurious master suite w/huge walk-in closet, spa-inspired bath w/dual vanities, oversized tiled shower stall and soaking tub, 3rd bdrm suite, loft w/ built-in desk and laundry upstairs. Backyard is an entertainer's dream! French doors lead to a covered stone patio w/fountain view, lush lawns, fruit trees, flowers and garden areas. Features incl. high ceilings, new laminate flrs, new interior & newer exterior paint, recessed lighting, large 3 car garage, AC +more. Close to fwys and upcoming Regional Intermodal Transportation Ctr w/future access to several modes of public transit.
Location
State CA
County Contra Costa
Area Hercules - 1302
Interior
Interior Features Dining Area, Family Room, Kitchen/Family Combo, Breakfast Bar, Stone Counters, Eat-in Kitchen, Pantry, Updated Kitchen
Heating Forced Air
Cooling Ceiling Fan(s), Central Air
Flooring Laminate, Linoleum, Carpet
Fireplaces Number 2
Fireplaces Type Dining Room, Living Room
Fireplace Yes
Window Features Double Pane Windows, Window Coverings
Appliance Dishwasher, Double Oven, Disposal, Gas Range, Microwave, Oven, Refrigerator, Gas Water Heater
Laundry Hookups Only, Laundry Room
Exterior
Exterior Feature Back Yard, Front Yard, Garden/Play, Side Yard, Sprinklers Automatic
Garage Spaces 3.0
Pool None
Private Pool false
Building
Lot Description Premium Lot
Story 2
Foundation Slab
Sewer Public Sewer
Water Public
Architectural Style Cape Cod
Level or Stories Two Story
New Construction Yes
Others
Tax ID 4045300243
Read Less
Want to know what your home might be worth? Contact us for a FREE valuation!

Our team is ready to help you sell your home for the highest possible price ASAP

© 2024 BEAR, CCAR, bridgeMLS. This information is deemed reliable but not verified or guaranteed. This information is being provided by the Bay East MLS or Contra Costa MLS or bridgeMLS. The listings presented here may or may not be listed by the Broker/Agent operating this website.
Bought with Anil BabuAryal


