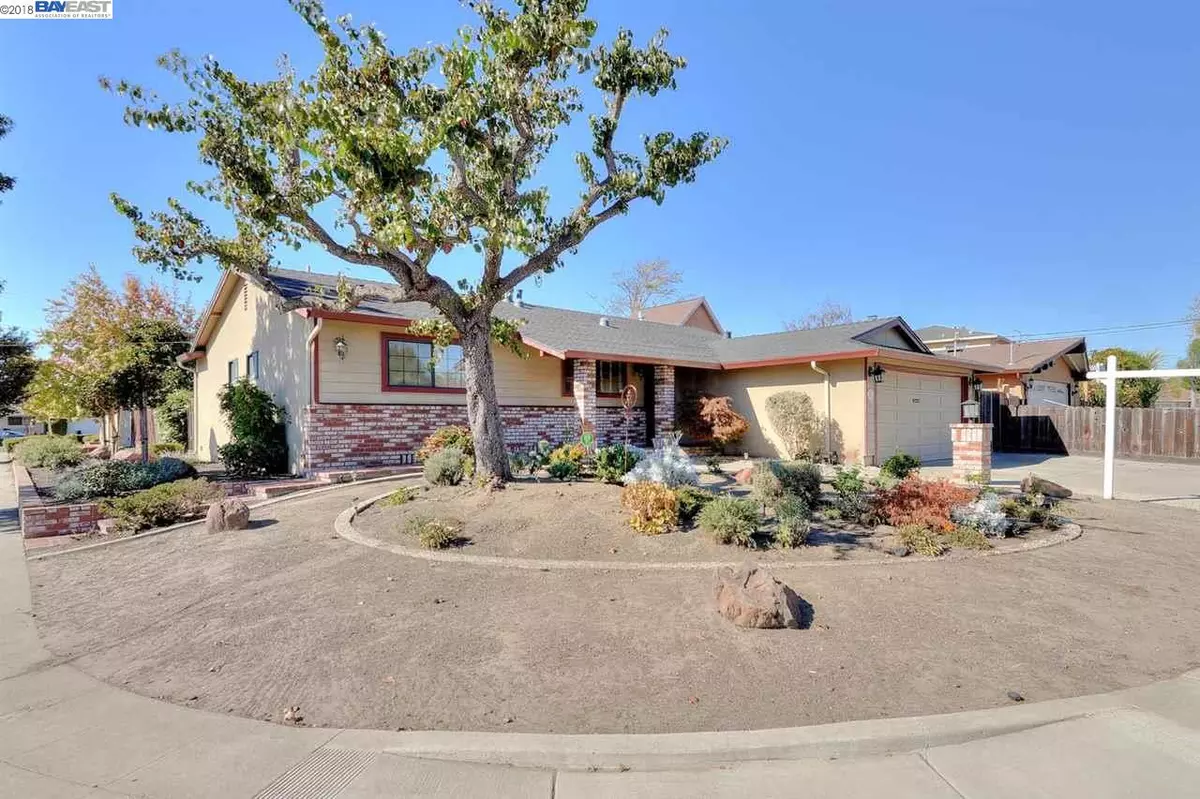$736,000
$700,000
5.1%For more information regarding the value of a property, please contact us for a free consultation.
28093 Petrina Court Hayward, CA 94545
3 Beds
2 Baths
1,755 SqFt
Key Details
Sold Price $736,000
Property Type Single Family Home
Sub Type Single Family Residence
Listing Status Sold
Purchase Type For Sale
Square Footage 1,755 sqft
Price per Sqft $419
Subdivision Glen Eden
MLS Listing ID 40844643
Sold Date 12/05/18
Bedrooms 3
Full Baths 2
HOA Y/N No
Year Built 1964
Lot Size 6,968 Sqft
Acres 0.16
Property Description
Glen Eden Charmer! Newly Remolded Kitchen with Oak Cabinets, Granite Countertops, Tile Flooring, Double Oven, Gas Stove with Commercial Style Pot Filler Faucet, Bosch Dishwasher, Dome Skylights & Eat in Kitchen Area. Step Down Family Room with Tile Flooring, Exposed Beam Ceiling, Extra Windows, Custom Light Fixtures & Large Slider. Formal Living Room with Built-in Hutch, Fresh Paint & New Carpeting. Expanded Master Bedroom with Recessed Lighting, Hardwood Floors, Walk in Closet and Sitting Area. Master Bath with Large Walk in Shower. All Bedrooms Offer New Panel Doors, Hardwood Flooring, Lighted Ceiling Fans & Plantation Shutters. Low Maintenance Landscaping Yards with Built-in Pergola, Concrete Seating Area, Beautiful Pond with Waterfall & Fruit Trees. New Security Screen Door, A/C, Alarm, DP Windows. Great Commuter Location! Easy Access To I-880, San Mateo Bridge, 580 & South Hayward Bart Station. Located Nearby Chabot College, East Bay College, Costco, Parks, Schools & Shopping!
Location
State CA
County Alameda
Area Hayward
Rooms
Basement Crawl Space
Interior
Interior Features Family Room, Formal Dining Room, Stone Counters, Eat-in Kitchen, Updated Kitchen
Heating Forced Air, Wall Furnace
Cooling Central Air
Flooring Carpet, Hardwood, Tile
Fireplaces Number 1
Fireplaces Type Gas
Fireplace Yes
Window Features Double Pane Windows, Window Coverings
Appliance Dishwasher, Double Oven, Disposal, Gas Range, Microwave, Oven, Gas Water Heater
Laundry Hookups Only, In Garage
Exterior
Exterior Feature Unit Faces Street, Back Yard, Front Yard
Garage Spaces 2.0
Pool None
Private Pool false
Building
Lot Description Corner Lot, Court, Level
Story 1
Foundation Slab
Sewer Public Sewer
Water Public
Architectural Style Contemporary
Level or Stories One Story, One
New Construction Yes
Others
Tax ID 4630003019
Read Less
Want to know what your home might be worth? Contact us for a FREE valuation!

Our team is ready to help you sell your home for the highest possible price ASAP

© 2024 BEAR, CCAR, bridgeMLS. This information is deemed reliable but not verified or guaranteed. This information is being provided by the Bay East MLS or Contra Costa MLS or bridgeMLS. The listings presented here may or may not be listed by the Broker/Agent operating this website.
Bought with JoannaCadena


