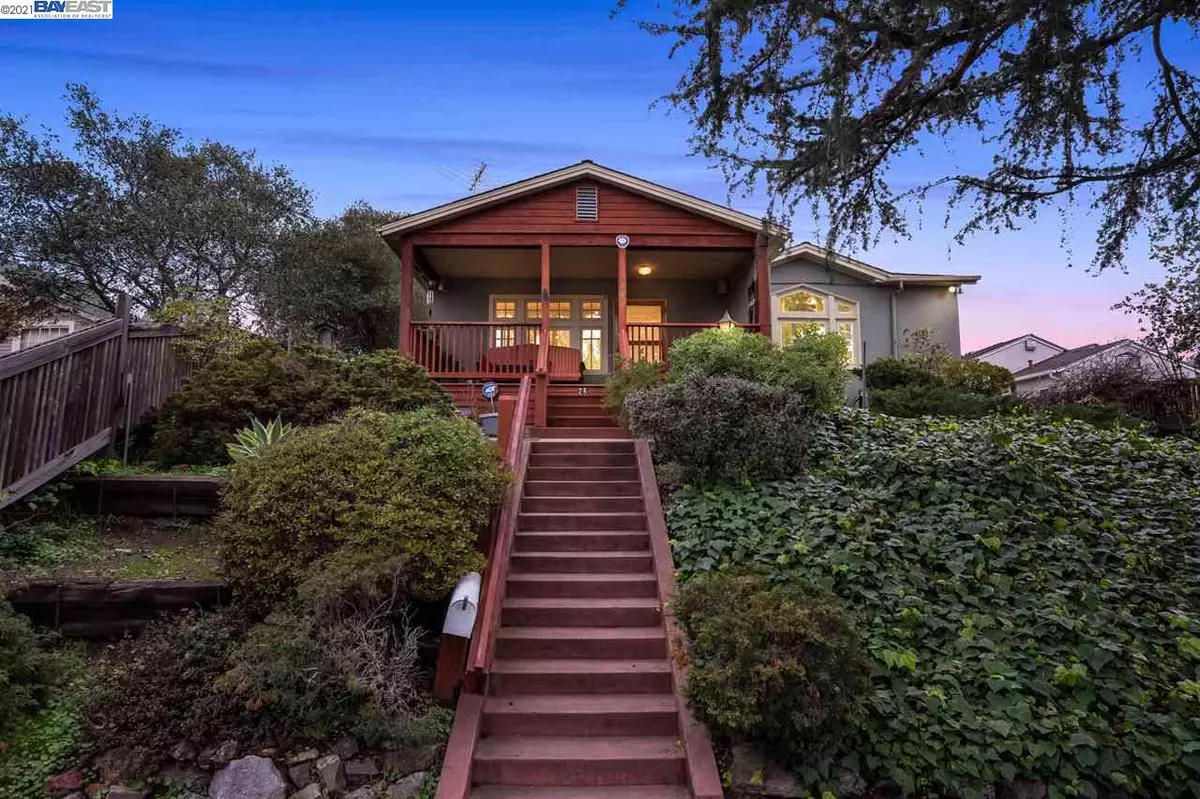$1,700,000
$1,299,000
30.9%For more information regarding the value of a property, please contact us for a free consultation.
24 Morrill Ct Oakland, CA 94618
2 Beds
2 Baths
1,638 SqFt
Key Details
Sold Price $1,700,000
Property Type Single Family Home
Sub Type Single Family Residence
Listing Status Sold
Purchase Type For Sale
Square Footage 1,638 sqft
Price per Sqft $1,037
Subdivision Piedmont Heights
MLS Listing ID 40937442
Sold Date 04/02/21
Bedrooms 2
Full Baths 2
HOA Y/N No
Year Built 1925
Lot Size 7,810 Sqft
Acres 0.18
Property Description
Welcome to 24 Morrill Court in Piedmont Heights- Located on a private road. This home has lots of potential, a serene setting, and a large inviting porch to relax and watch the sunset peak through. This home offers a welcoming bright and airy spacious living room with a wood-burning fireplace along with built-in shelves and a formal dining room with more built-in cabinetry. Two bedrooms, 2 baths plus a bonus room that can be easily used as a 3rd bedroom. Two car garage with built-in shelves. The kitchen features quartz countertops and a nook which opens to a deck for entertaining with a park-like setting. Basement for storage, workshop, washer, and dryer. The backyard backs up to Mandalay Road with gated access to the award-winning Hillcrest Elementary(k-8) and close to Holy Names, Aurora School, and St. Theresa. Centrally located near Village Market, Terrace coffee, easy access to Rockridge, Montclair, shopping, and dining.
Location
State CA
County Alameda
Area Oakland Zip Code 94618
Rooms
Other Rooms Shed(s)
Basement Crawl Space, Partial
Interior
Interior Features Bonus/Plus Room, Formal Dining Room, Eat-in Kitchen
Heating Natural Gas, Central
Cooling No Air Conditioning
Flooring Hardwood Flrs Throughout, Vinyl
Fireplaces Number 1
Fireplaces Type Living Room, Wood Burning
Fireplace Yes
Appliance Dishwasher, Gas Range, Microwave, Oven, Range, Refrigerator
Laundry Gas Dryer Hookup, In Basement, Washer
Exterior
Exterior Feature Backyard, Back Yard, Yard Space
Garage Spaces 2.0
Pool None
Private Pool false
Building
Lot Description Court, Private, Street Light(s)
Story 2
Sewer Public Sewer
Water Sump Pump, Public
Architectural Style Traditional
Level or Stories Two Story
New Construction Yes
Others
Tax ID 48B71299
Read Less
Want to know what your home might be worth? Contact us for a FREE valuation!

Our team is ready to help you sell your home for the highest possible price ASAP

© 2025 BEAR, CCAR, bridgeMLS. This information is deemed reliable but not verified or guaranteed. This information is being provided by the Bay East MLS or Contra Costa MLS or bridgeMLS. The listings presented here may or may not be listed by the Broker/Agent operating this website.
Bought with JillCarrigan


