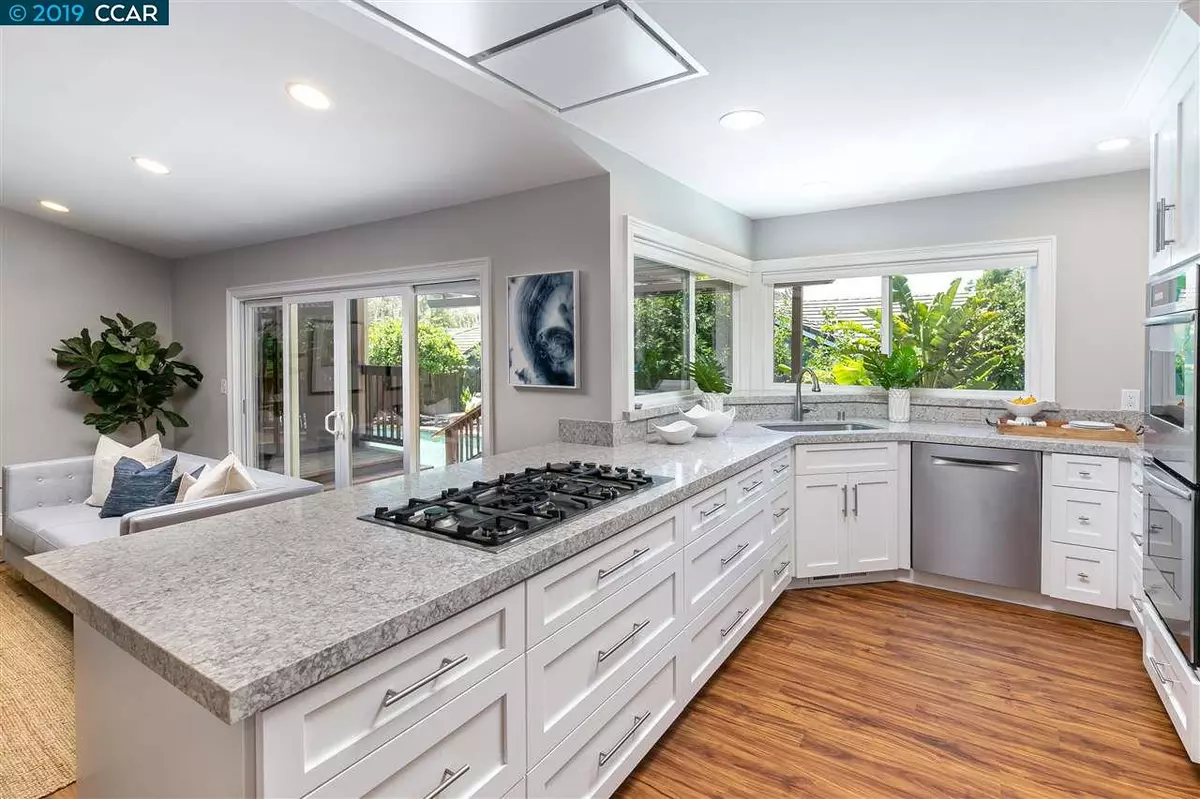$875,000
$865,000
1.2%For more information regarding the value of a property, please contact us for a free consultation.
1183 Blue Lake Way Concord, CA 94521
3 Beds
3 Baths
2,313 SqFt
Key Details
Sold Price $875,000
Property Type Single Family Home
Sub Type Single Family Residence
Listing Status Sold
Purchase Type For Sale
Square Footage 2,313 sqft
Price per Sqft $378
Subdivision Dana Farms
MLS Listing ID 40876295
Sold Date 09/18/19
Bedrooms 3
Full Baths 3
HOA Y/N No
Year Built 1978
Lot Size 10,500 Sqft
Acres 0.24
Property Description
Single story Merritt Estates home in Dana Farms neighborhood with dual Masters, 3 zone HVAC, pebble-tec pool, updated deck and thoughtful upgrades throughout. Wood-like luxury floors are found throughout common areas with vaulted ceilings connecting dining and sunken living room. Adjacent light & bright kitchen remodeled with gas stove, stainless steel appliances, shaker cabinets, double oven & open concept. Beyond find family room with vaulted ceilings, sliding glass french door with access to the covered back patio and beautiful views of the private, tropical backyard & pool. With direct patio access, master bedroom suite secluded to side of home with walk-in closet & ensuite dual vanity, split bath. 2nd master suite has plantation shutters & ensuite bath. 3rd bedroom has custom closet organization system and plantation shutters. 2 fully remodeled baths include floating vanity with under lighting and modern subway tile design. Short distance to trails, BART & freeway under 6 miles.
Location
State CA
County Contra Costa
Area Concord
Rooms
Other Rooms Shed(s)
Interior
Interior Features Family Room, Counter - Solid Surface, Pantry, Updated Kitchen
Heating Forced Air
Cooling Ceiling Fan(s), Zoned
Flooring Vinyl, Carpet
Fireplaces Number 1
Fireplaces Type Family Room
Fireplace Yes
Appliance Dishwasher, Double Oven, Disposal, Gas Range, Oven, Gas Water Heater
Laundry Laundry Closet
Exterior
Exterior Feature Back Yard, Dog Run, Front Yard, Side Yard
Garage Spaces 2.0
Pool In Ground, Spa
Handicap Access None
Private Pool true
Building
Lot Description Premium Lot
Story 1
Sewer Public Sewer
Water Public
Architectural Style Custom
Level or Stories One Story
New Construction Yes
Schools
School District Mount Diablo (925) 682-8000
Others
Tax ID 1211800014
Read Less
Want to know what your home might be worth? Contact us for a FREE valuation!

Our team is ready to help you sell your home for the highest possible price ASAP

© 2024 BEAR, CCAR, bridgeMLS. This information is deemed reliable but not verified or guaranteed. This information is being provided by the Bay East MLS or Contra Costa MLS or bridgeMLS. The listings presented here may or may not be listed by the Broker/Agent operating this website.
Bought with SherieCorsello


