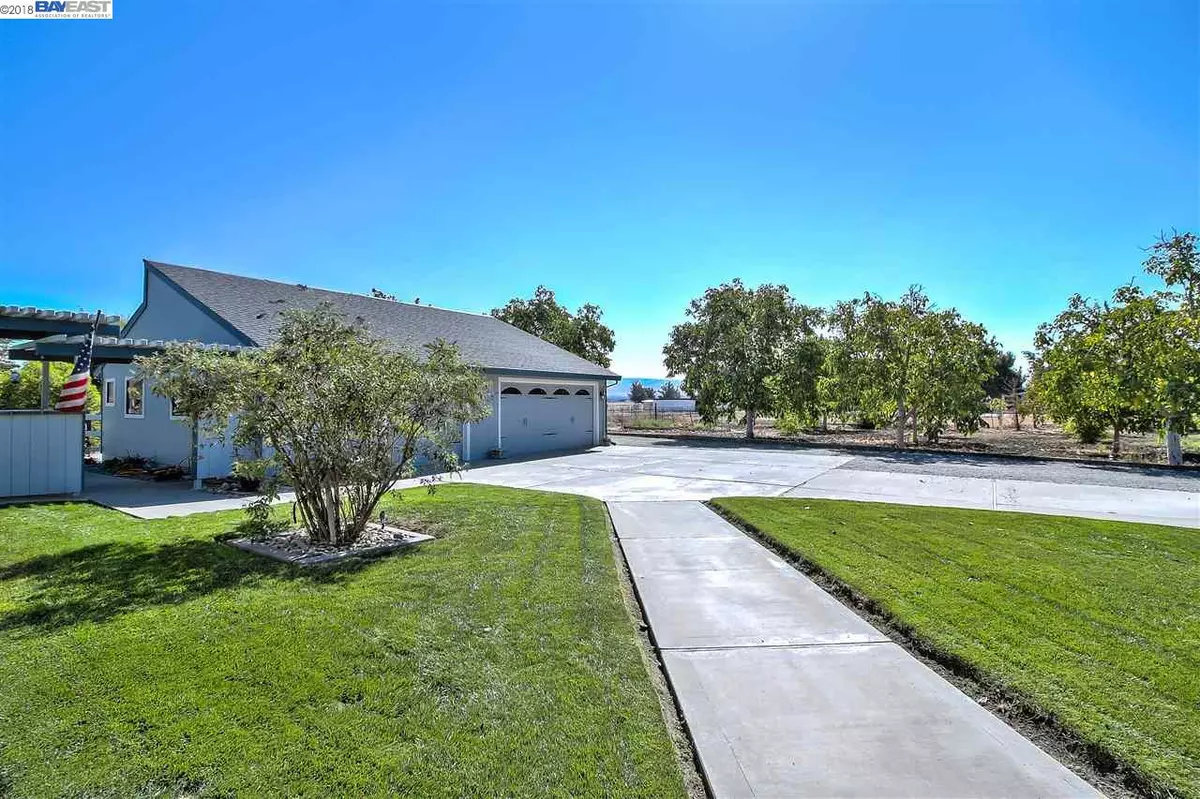$1,965,000
$2,000,000
1.8%For more information regarding the value of a property, please contact us for a free consultation.
4767 Bel Roma Rd Livermore, CA 94551
6 Beds
4.5 Baths
4,026 SqFt
Key Details
Sold Price $1,965,000
Property Type Single Family Home
Sub Type Single Family Residence
Listing Status Sold
Purchase Type For Sale
Square Footage 4,026 sqft
Price per Sqft $488
Subdivision Ruralranch
MLS Listing ID 40842906
Sold Date 12/13/18
Bedrooms 6
Full Baths 4
Half Baths 1
HOA Y/N No
Year Built 1988
Lot Size 5.489 Acres
Acres 5.49
Property Description
Enjoy the best of both worlds, the tranquility of country life and all the perks of a major metropolitan area. The 5 stall barn & corrals are ready for you.Fancy yourself a winemaker? The Petite Syrah vineyard yields 50-70 cases a year. Keep it in your 2000 bottle 160 square foot climate controlled wine storage structure. The established walnut orchard, pomegranate, apple & citrus trees are already here. Thompson Seedless grapes too. The main house is spacious & laid out to entertain with a big eat in kitchen, open beam vaulted ceiling living room, formal dining area & family room. The master bedroom is large with a steam shower in the bath & a slider to the hot tub overlooking the vineyard and open fields. The 3 car garage has a massive loft for storage & its' own bath.The guest house is roughly 1000 square feet and has 2 bedrooms, 1 bath, inside laundry & its' own garage. The all flat 5.5 acre parcel can be used for many things just bring your imagination!
Location
State CA
County Alameda
Area Livermore
Rooms
Other Rooms Guest House
Basement Crawl Space
Interior
Interior Features Bonus/Plus Room, Dining Area, Family Room, Formal Dining Room, In-Law Floorplan, Rec/Rumpus Room, Storage, Counter - Solid Surface, Eat-in Kitchen, Kitchen Island, Updated Kitchen
Heating Forced Air, Propane
Cooling Ceiling Fan(s), Central Air
Flooring Carpet, Laminate, Tile
Fireplaces Number 2
Fireplaces Type Family Room, Free Standing, Living Room, Stone, Wood Burning
Fireplace Yes
Window Features Double Pane Windows, Window Coverings
Appliance Dishwasher, Double Oven, Gas Range, Microwave, Oven, Gas Water Heater
Laundry Hookups Only, Laundry Room
Exterior
Exterior Feature Sprinklers Automatic, Other
Garage Spaces 3.0
Pool None
View Y/N true
View Hills, Other
Private Pool false
Building
Lot Description 2 Houses / 1 Lot, Court, Horses Possible, Level, Vineyard
Story 1
Foundation Raised
Sewer Septic Tank
Water Well
Architectural Style Ranch
Level or Stories One Story
New Construction Yes
Others
Tax ID 902221
Read Less
Want to know what your home might be worth? Contact us for a FREE valuation!

Our team is ready to help you sell your home for the highest possible price ASAP

© 2025 BEAR, CCAR, bridgeMLS. This information is deemed reliable but not verified or guaranteed. This information is being provided by the Bay East MLS or Contra Costa MLS or bridgeMLS. The listings presented here may or may not be listed by the Broker/Agent operating this website.
Bought with LindaNewton


