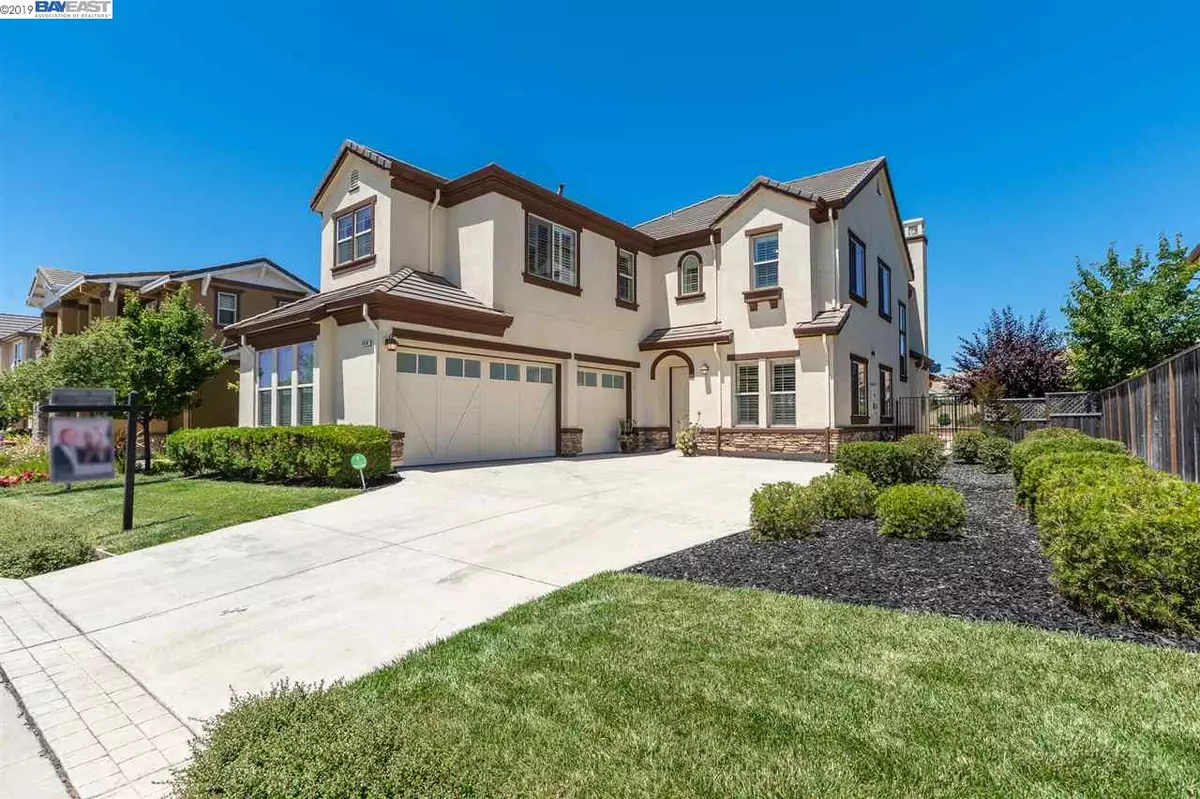$1,413,750
$1,450,000
2.5%For more information regarding the value of a property, please contact us for a free consultation.
7630 Ridgeline Dr Dublin, CA 94568
5 Beds
4.5 Baths
3,865 SqFt
Key Details
Sold Price $1,413,750
Property Type Single Family Home
Sub Type Single Family Residence
Listing Status Sold
Purchase Type For Sale
Square Footage 3,865 sqft
Price per Sqft $365
Subdivision Schaefer Ranch
MLS Listing ID 40871635
Sold Date 09/16/19
Bedrooms 5
Full Baths 4
Half Baths 1
HOA Fees $100/mo
HOA Y/N Yes
Year Built 2012
Lot Size 8,473 Sqft
Acres 0.2
Property Description
Private and Desirable Schaefer Ranch home boasts AMAZING views of rolling hills, peaceful scenery and much more! With 3,865 sqft of living space on 8,473 sqft lot, this 5 bedroom/4.5 bath/loft sits on a premium location with no rear neighbors. With 10ft ceilings on the first floor, $75K of upgrades include hardwood flooring, custom shutters, crown molding and window treatments, and $110K in the relaxing and entertaining backyard with custom stamped concrete, arbor, fire pit with seating, planter boxes, artificial grass, waterfall and fountain. This is a dream house! Large kitchen with granite slabs and cherry cabinets, family room pre-wired for home speaker system and ceiling fans throughout. 1st flr Jr Master Suite with dual sinks, shower and walk-in closet. Upstairs has another Jr Master Suite plus spacious Master with a stunning view! Ideal location with beautiful park within walking distance has kids play structure, basketball and tennis courts. Convenient access to 580 and bart.
Location
State CA
County Alameda
Area Dublin
Interior
Interior Features Family Room, Formal Dining Room, Stone Counters, Eat-in Kitchen, Kitchen Island, Pantry, Updated Kitchen
Heating Zoned
Cooling Ceiling Fan(s), Zoned
Flooring Hardwood Flrs Throughout, Tile, Carpet
Fireplaces Number 1
Fireplaces Type Family Room
Fireplace Yes
Window Features Window Coverings
Appliance Dishwasher, Disposal, Gas Range, Microwave, Refrigerator
Laundry Laundry Room
Exterior
Exterior Feature Back Yard, Front Yard, Sprinklers Automatic, Storage
Garage Spaces 3.0
Pool None
Private Pool false
Building
Lot Description Premium Lot
Story 2
Sewer Public Sewer
Water Public
Architectural Style Traditional
Level or Stories Two Story
New Construction Yes
Others
Tax ID 941283352
Read Less
Want to know what your home might be worth? Contact us for a FREE valuation!

Our team is ready to help you sell your home for the highest possible price ASAP

© 2024 BEAR, CCAR, bridgeMLS. This information is deemed reliable but not verified or guaranteed. This information is being provided by the Bay East MLS or Contra Costa MLS or bridgeMLS. The listings presented here may or may not be listed by the Broker/Agent operating this website.
Bought with Out Of AreaOut


