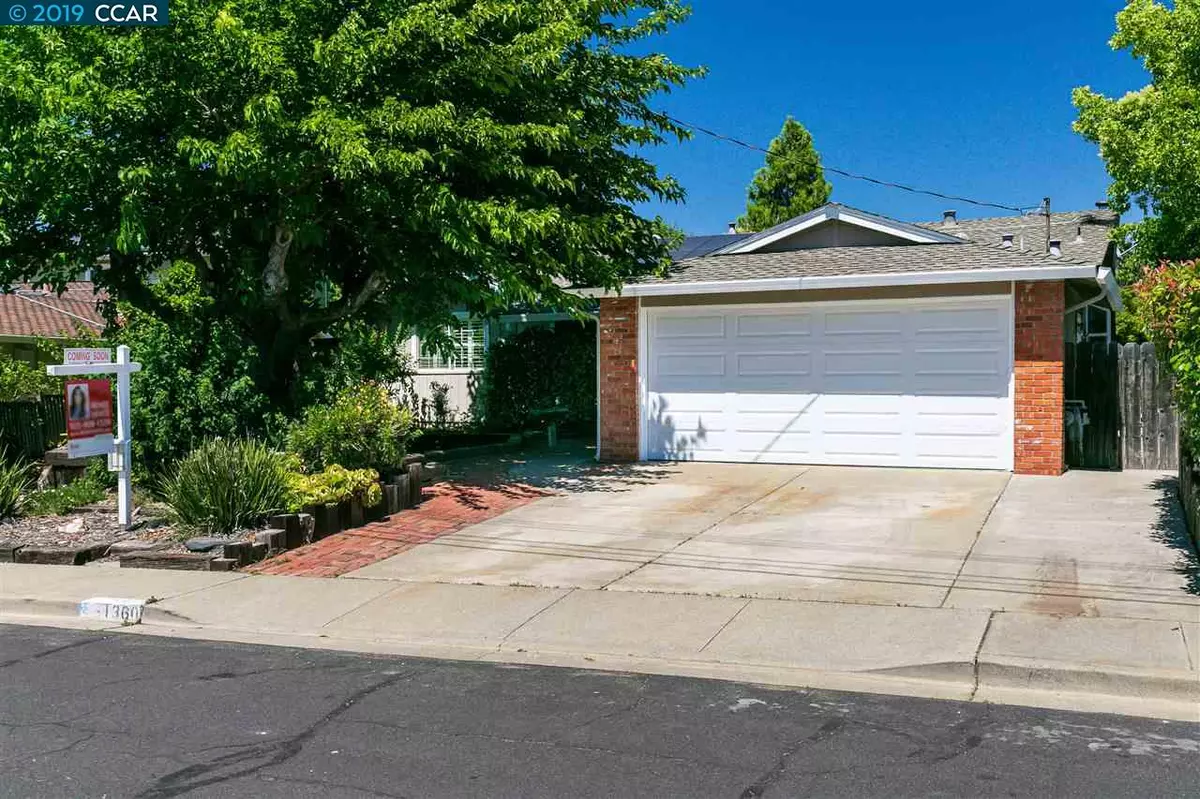$720,000
$670,000
7.5%For more information regarding the value of a property, please contact us for a free consultation.
1360 Kansas Cir Concord, CA 94521
4 Beds
2 Baths
1,437 SqFt
Key Details
Sold Price $720,000
Property Type Single Family Home
Sub Type Single Family Residence
Listing Status Sold
Purchase Type For Sale
Square Footage 1,437 sqft
Price per Sqft $501
Subdivision Clayton Valley
MLS Listing ID 40871141
Sold Date 07/18/19
Bedrooms 4
Full Baths 2
HOA Y/N No
Year Built 1965
Lot Size 0.496 Acres
Acres 0.5
Property Description
Call the private street of Kansas Circle home with no rear neighbors! Located on a .5 acre, this magnificent remodeled home with terraced backyard has expansive rolling hill views. Open-concept with Alderwood cabinets & wood-like floors connects chef's kitchen to living & dining rooms. Sit at the breakfast bar while the Chef-du-jour prepares meals with Thermador Professional stainless steel appliances. From the living room, enjoy breezes through glass french doors wafting the scent of jasmine plants from the back yard, or sit beside the rustic brick fireplace. Four bedrooms provide ample space for family & guests, most with Elfa closet systems. The master suite boasts accent lighting and fully remodeled white & bright ensuite bathroom. Enjoy the stone counter, porcelain subway tile floor & luxuriously tiled shower. 2nd bathroom also remodeled with stone tiles & upgraded features. Near Restaurants, shopping & entertainment. Walkable to elementary & middle schools.
Location
State CA
County Contra Costa
Area Concord
Rooms
Other Rooms Shed(s)
Interior
Interior Features Dining Area, Breakfast Bar, Updated Kitchen
Heating Forced Air
Cooling Central Air
Flooring Laminate, Tile, Carpet
Fireplaces Number 1
Fireplaces Type Brick, Living Room
Fireplace Yes
Appliance Dishwasher, Disposal, Gas Range, Microwave, Oven, Gas Water Heater
Laundry In Garage
Exterior
Exterior Feature Back Yard, Front Yard
Garage Spaces 2.0
Pool None
View Y/N true
View Hills
Handicap Access None
Private Pool false
Building
Lot Description Premium Lot
Story 1
Sewer Public Sewer
Water Public
Architectural Style Contemporary
Level or Stories One Story
New Construction Yes
Schools
School District Mount Diablo (925) 682-8000
Others
Tax ID 1203210156
Read Less
Want to know what your home might be worth? Contact us for a FREE valuation!

Our team is ready to help you sell your home for the highest possible price ASAP

© 2024 BEAR, CCAR, bridgeMLS. This information is deemed reliable but not verified or guaranteed. This information is being provided by the Bay East MLS or Contra Costa MLS or bridgeMLS. The listings presented here may or may not be listed by the Broker/Agent operating this website.
Bought with KellyGargiulo


