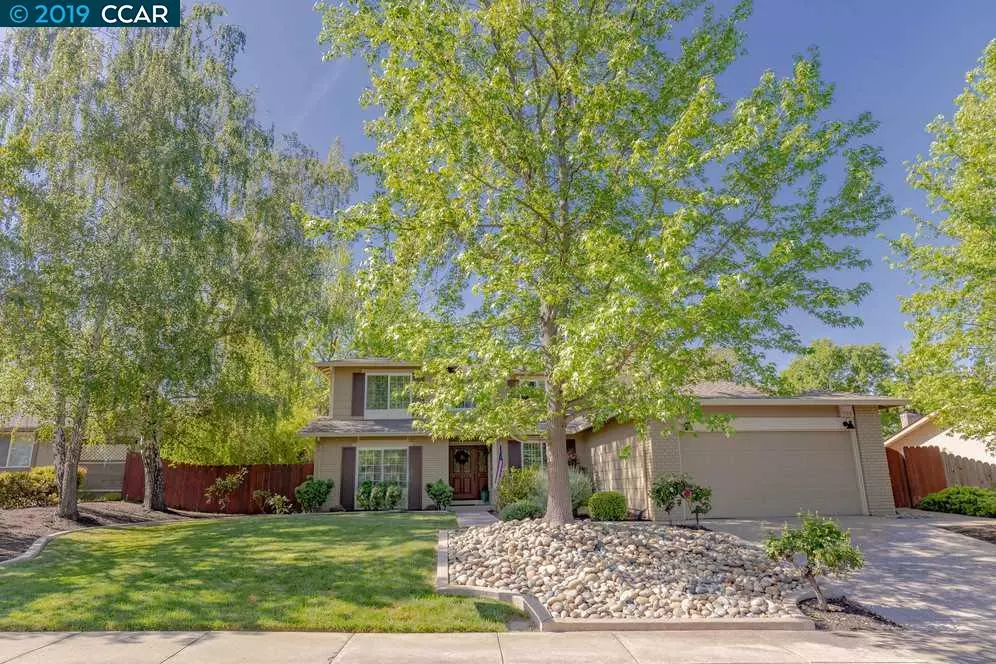$869,000
$869,000
For more information regarding the value of a property, please contact us for a free consultation.
5614 Bettencourt Dr Clayton, CA 94517
5 Beds
3 Baths
2,479 SqFt
Key Details
Sold Price $869,000
Property Type Single Family Home
Sub Type Single Family Residence
Listing Status Sold
Purchase Type For Sale
Square Footage 2,479 sqft
Price per Sqft $350
Subdivision Silver Creek
MLS Listing ID 40862731
Sold Date 06/10/19
Bedrooms 5
Full Baths 3
HOA Y/N No
Year Built 1983
Lot Size 9,130 Sqft
Acres 0.21
Property Description
Beautifully Updated & Upgraded! Bedroom & full bath on first level plus office/optional 5th bedroom! Slate & brazilian cherry wood floors & wine cabinet on 1st level. Gourmet kitchen features corrian counters w/ full decorative tile backsplash, breakfast bar area, stainless appliances, an abundance of cherry wood cabinets w/ partial glass display fronts, sunny garden window & breakfast nook. Spacious vaulted family room offers custom finished fireplace w/ gas insert, recessed lighting & slider to backyard. Step down living room offers large windows! Formal dining room off kitchen w/ slider to deck. Mst suite features neutral carpet, lighted ceiling fan & dual closet with fantastic views of Mt Diablo! Updated mst bath offers penny tile counters w/ full backsplash to ceiling, dual sinks & stall tiled shower. Updated inside laundry w/ great functional storage! Pvt lot offers an impressive 800sf redwood deck w/ custom redwood table & planters, woodsy landscape, lush lawn area, & more!
Location
State CA
County Contra Costa
Area Clayton
Interior
Interior Features Family Room, Formal Dining Room, Office, Breakfast Bar, Counter - Solid Surface, Eat-in Kitchen, Updated Kitchen
Heating Forced Air
Cooling Central Air
Flooring Carpet, Wood
Fireplaces Number 1
Fireplaces Type Family Room, Insert, Gas Starter
Fireplace Yes
Window Features Window Coverings
Appliance Dishwasher, Double Oven, Disposal, Gas Range, Microwave, Gas Water Heater
Laundry Laundry Room
Exterior
Exterior Feature Back Yard, Front Yard, Garden/Play, Side Yard
Garage Spaces 2.0
Pool None
View Y/N true
View Hills, Mountain(s), Mt Diablo
Private Pool false
Building
Lot Description Level
Story 2
Foundation Raised
Sewer Public Sewer
Water Public
Architectural Style Contemporary
Level or Stories Two Story
New Construction Yes
Schools
School District Mount Diablo (925) 682-8000
Others
Tax ID 1183240066
Read Less
Want to know what your home might be worth? Contact us for a FREE valuation!

Our team is ready to help you sell your home for the highest possible price ASAP

© 2025 BEAR, CCAR, bridgeMLS. This information is deemed reliable but not verified or guaranteed. This information is being provided by the Bay East MLS or Contra Costa MLS or bridgeMLS. The listings presented here may or may not be listed by the Broker/Agent operating this website.
Bought with CraigLawler


