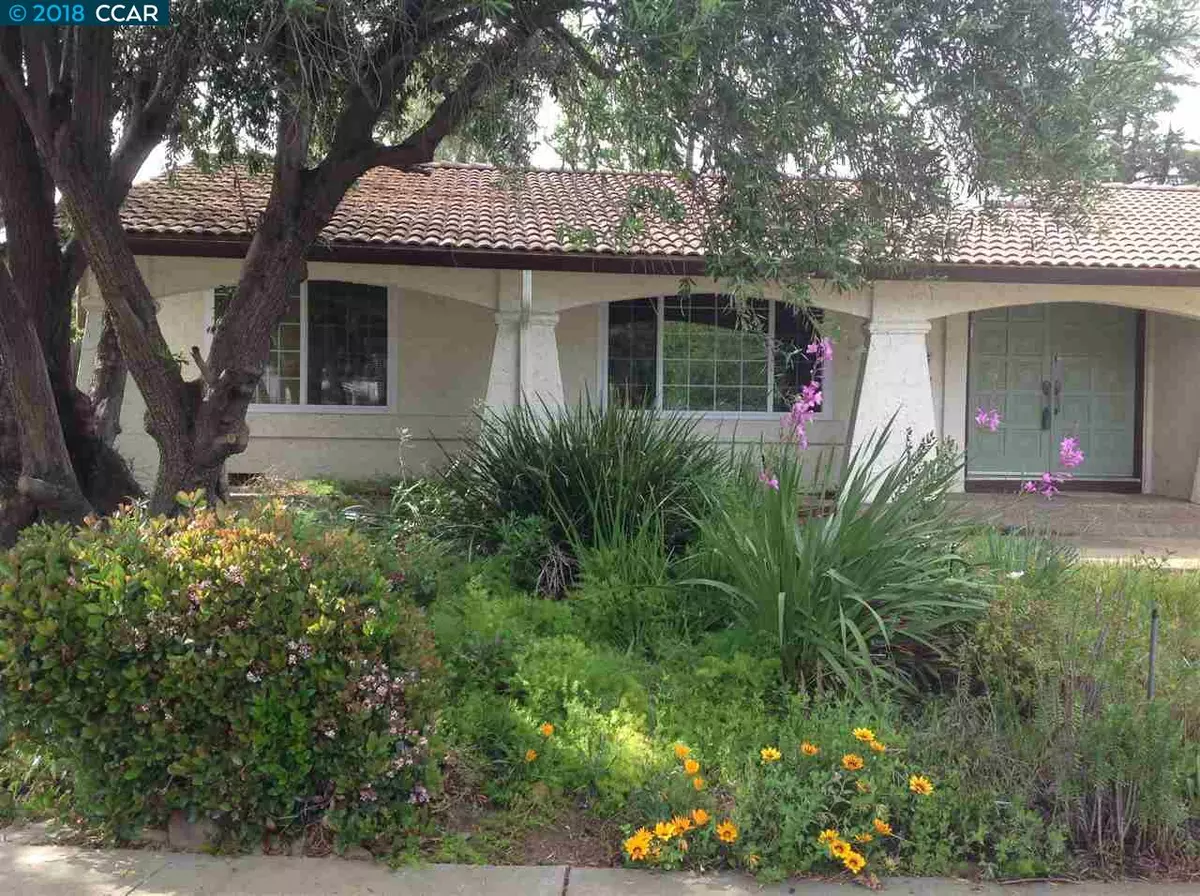$670,000
$699,000
4.1%For more information regarding the value of a property, please contact us for a free consultation.
1205 Amaranth Way Concord, CA 94521
4 Beds
2 Baths
1,919 SqFt
Key Details
Sold Price $670,000
Property Type Single Family Home
Sub Type Single Family Residence
Listing Status Sold
Purchase Type For Sale
Square Footage 1,919 sqft
Price per Sqft $349
Subdivision Dana Farms
MLS Listing ID 40840242
Sold Date 11/30/18
Bedrooms 4
Full Baths 2
HOA Fees $50
HOA Y/N Yes
Year Built 1969
Lot Size 0.253 Acres
Acres 0.25
Property Description
Updated kitchen w/hardwood floors, newer cabinets, double oven, gas stove, stone counter tops, recessed lighting and a patio door that leads to the back yard patio; Family room is next to the kitchen; The large updated master suite includes recessed lighting, hardwood flrs. & 2 closets; Lovely updated master bath includes a very large shower w/travertine tiled walls, bench & flooring with a lovely glass divider; The living room has a floor to ceiling brick fireplace w/large brick hearth; There is a patio door in the dining room that leads to both the side and back yards; hardwood floors are also in the hallway & family room; Inside laundry room w/washer/dryer & cabinets & a door that leads to the side yard. Updated hall bathroom; Central air & heating, dual pane windows. Tile roof & so much more; Possibility of getting into the Clayton Schools ( very close to Mt. Diablo Elementary School) other schools include Diablo View Middle School and Clayton Valley Charter High School.
Location
State CA
County Contra Costa
Area Concord
Rooms
Basement Crawl Space
Interior
Interior Features Family Room, Formal Dining Room, Kitchen/Family Combo, Stone Counters, Eat-in Kitchen
Heating Forced Air
Cooling Central Air
Flooring Hardwood, Tile, Carpet, Wood
Fireplaces Number 1
Fireplaces Type Brick, Living Room, Raised Hearth
Fireplace Yes
Appliance Dishwasher, Disposal, Gas Range, Microwave, Dryer, Washer
Laundry Dryer, Laundry Room, Washer
Exterior
Exterior Feature Back Yard, Front Yard, Side Yard
Garage Spaces 2.0
Pool None
View Y/N true
View Mountain(s)
Handicap Access Accessible Full Bath
Private Pool false
Building
Lot Description Level
Story 1
Foundation Raised
Sewer Public Sewer
Water Public
Architectural Style Ranch
Level or Stories One Story
New Construction Yes
Schools
School District Mount Diablo (925) 682-8000
Others
Tax ID 1211630114
Read Less
Want to know what your home might be worth? Contact us for a FREE valuation!

Our team is ready to help you sell your home for the highest possible price ASAP

© 2024 BEAR, CCAR, bridgeMLS. This information is deemed reliable but not verified or guaranteed. This information is being provided by the Bay East MLS or Contra Costa MLS or bridgeMLS. The listings presented here may or may not be listed by the Broker/Agent operating this website.
Bought with BenFreeman


