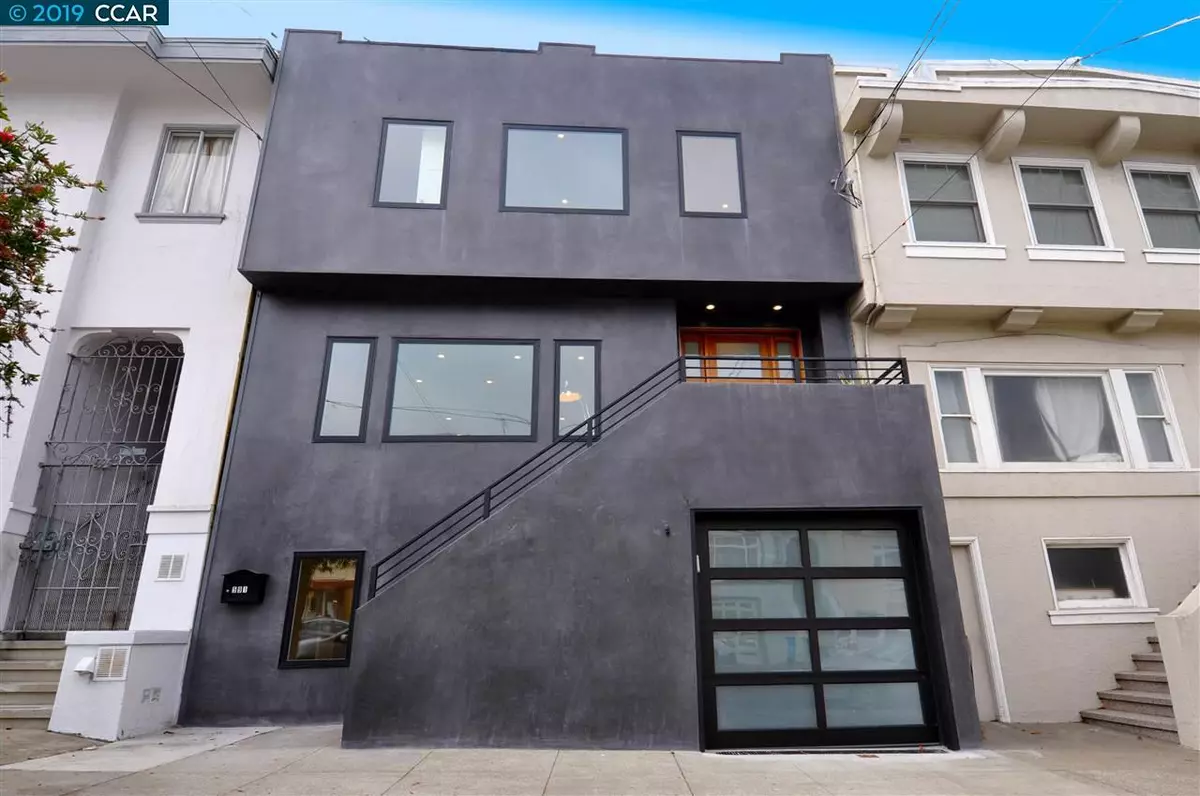$2,780,000
$2,690,000
3.3%For more information regarding the value of a property, please contact us for a free consultation.
591 18Th Ave San Francisco, CA 94121
4 Beds
4.5 Baths
2,739 SqFt
Key Details
Sold Price $2,780,000
Property Type Single Family Home
Sub Type Single Family Residence
Listing Status Sold
Purchase Type For Sale
Square Footage 2,739 sqft
Price per Sqft $1,014
Subdivision Richmond Dist
MLS Listing ID 40861673
Sold Date 05/29/19
Bedrooms 4
Full Baths 4
Half Baths 1
HOA Y/N No
Year Built 1911
Lot Size 2,060 Sqft
Acres 0.05
Property Description
The Modern three-story house accommodates fabulous layout, open floor plan filled with luxuries, brightness, high ceiling, radiant heating system, seismic retrofit. The upper level has THREE MASTER SUITES, a charming master bathroom with dual sinks, bath tub and a huge shower stall, a walk-in closet, an extra storage room can be used as closet, a laundry room, all bathroom with sensor lights, elegant wood floor through all levels. The main level offers you an exquisite entry, open living room, chef's kitchen with high-end appliances and a huge island, build in microwave, ceiling speaker system, dining room, half bath, extra storage room, a beautiful deck. The ground level features a living room with sink, cabinet, a family room leads to the backyard with large glass sliding doors. The indoor wood sliding door can close family room (can use as a guest room, office room) from living room, fourth bedroom, a full bathroom, one car garage. WWW.591-18THAVE.COM Buyer to verify sqft
Location
State CA
County San Francisco
Area San Francisco County
Interior
Interior Features Storage, Counter - Solid Surface, Updated Kitchen, Sound System
Heating Radiant
Cooling None
Flooring Engineered Wood, Tile
Fireplaces Number 1
Fireplaces Type Living Room
Fireplace Yes
Appliance Dishwasher, Microwave, Oven, Range, Refrigerator, Washer, Gas Water Heater
Laundry Dryer, Washer
Exterior
Exterior Feature Back Yard
Garage Spaces 1.0
Pool None
Private Pool false
Building
Lot Description Sloped Down, Regular
Sewer Public Sewer
Architectural Style None
Level or Stories Three or More Stories
New Construction Yes
Others
Tax ID 1561 017B
Read Less
Want to know what your home might be worth? Contact us for a FREE valuation!

Our team is ready to help you sell your home for the highest possible price ASAP

© 2024 BEAR, CCAR, bridgeMLS. This information is deemed reliable but not verified or guaranteed. This information is being provided by the Bay East MLS or Contra Costa MLS or bridgeMLS. The listings presented here may or may not be listed by the Broker/Agent operating this website.
Bought with LauraTaylor


