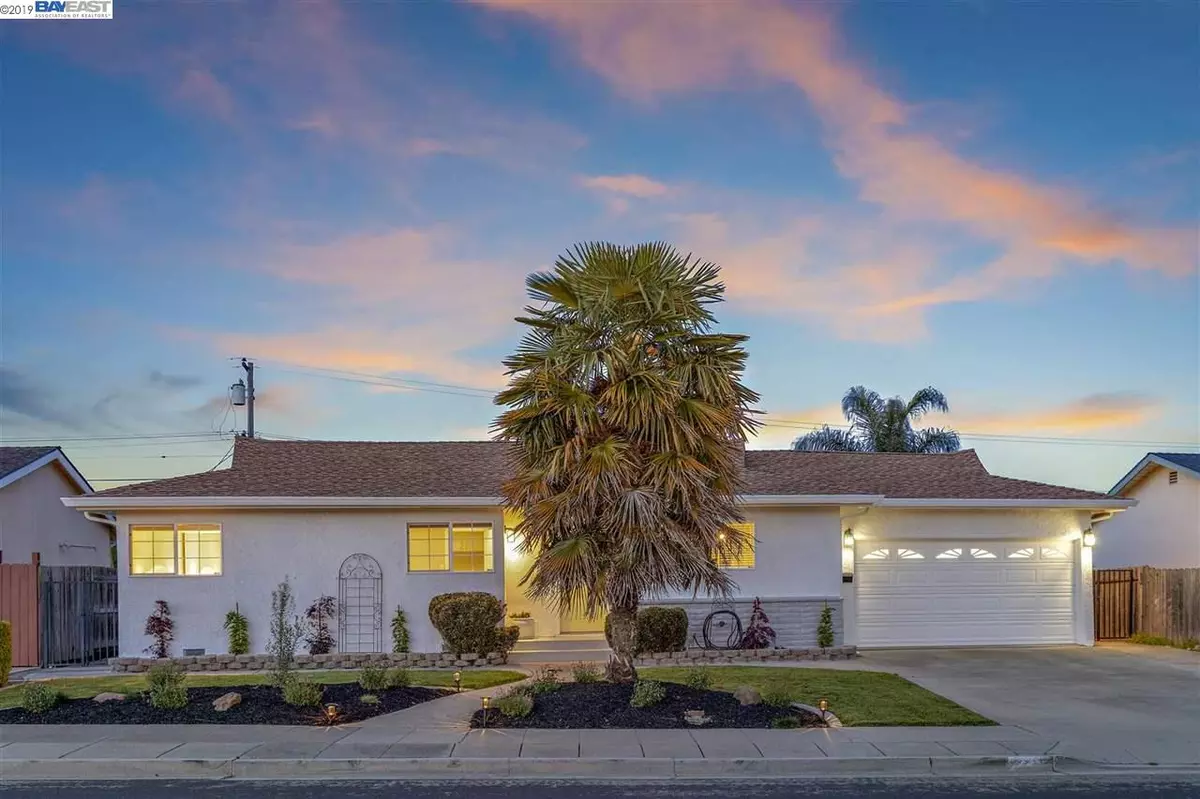$800,000
$749,000
6.8%For more information regarding the value of a property, please contact us for a free consultation.
7779 Sunwood Drive Dublin, CA 94568
3 Beds
2 Baths
1,038 SqFt
Key Details
Sold Price $800,000
Property Type Single Family Home
Sub Type Single Family Residence
Listing Status Sold
Purchase Type For Sale
Square Footage 1,038 sqft
Price per Sqft $770
Subdivision Village
MLS Listing ID 40860882
Sold Date 05/24/19
Bedrooms 3
Full Baths 2
HOA Y/N No
Year Built 1960
Lot Size 6,889 Sqft
Acres 0.16
Property Description
If your dream home is sun-drenched and spacious inside and out – this Mid-century, ranch style home in Dublin is it! The freshly-painted 3 bd, 2 ba home offers 1,038 SF. Throughout you'll find wide-plank hardwood flooring, an open floor plan, airy rooms, large windows, updated kitchen and ample storage. With a nearly 7,000 square foot lot, there is plenty of room to spread out and entertain. Both the front and back yards have been professionally landscaped and offers raised planter beds and include a Rachio smart drip irrigation system. The sleek kitchen offers quartz counters, counter to ceiling subway tile, built-in wine fridge, top of the line stainless steel appliances, and custom walnut floating shelves. The kitchen has direct access to the garage, and flows directly into the open dining room and living room, and out to the backyard for effortless entertaining. The beautiful home is located just one block from top rated Dublin Elementary. Minutes from DT Dublin, 580/680 & BART
Location
State CA
County Alameda
Area Dublin
Rooms
Other Rooms Shed(s)
Basement Crawl Space
Interior
Interior Features No Additional Rooms, Counter - Solid Surface, Updated Kitchen
Heating Forced Air
Cooling Central Air
Flooring Hardwood, Tile
Fireplaces Type None
Fireplace No
Window Features Window Coverings
Appliance Dishwasher, Gas Range, Free-Standing Range, Refrigerator, Dryer, Washer, Water Filter System
Laundry 220 Volt Outlet, Dryer, In Garage, Washer
Exterior
Exterior Feature Back Yard, Front Yard, Sprinklers Automatic, Sprinklers Back, Sprinklers Front, Storage
Garage Spaces 2.0
Pool None
View Y/N true
View Hills
Handicap Access None
Private Pool false
Building
Lot Description Premium Lot, Regular
Story 1
Water Public
Architectural Style Ranch
Level or Stories One Story
New Construction Yes
Read Less
Want to know what your home might be worth? Contact us for a FREE valuation!

Our team is ready to help you sell your home for the highest possible price ASAP

© 2024 BEAR, CCAR, bridgeMLS. This information is deemed reliable but not verified or guaranteed. This information is being provided by the Bay East MLS or Contra Costa MLS or bridgeMLS. The listings presented here may or may not be listed by the Broker/Agent operating this website.
Bought with AvnishAgnihotri


