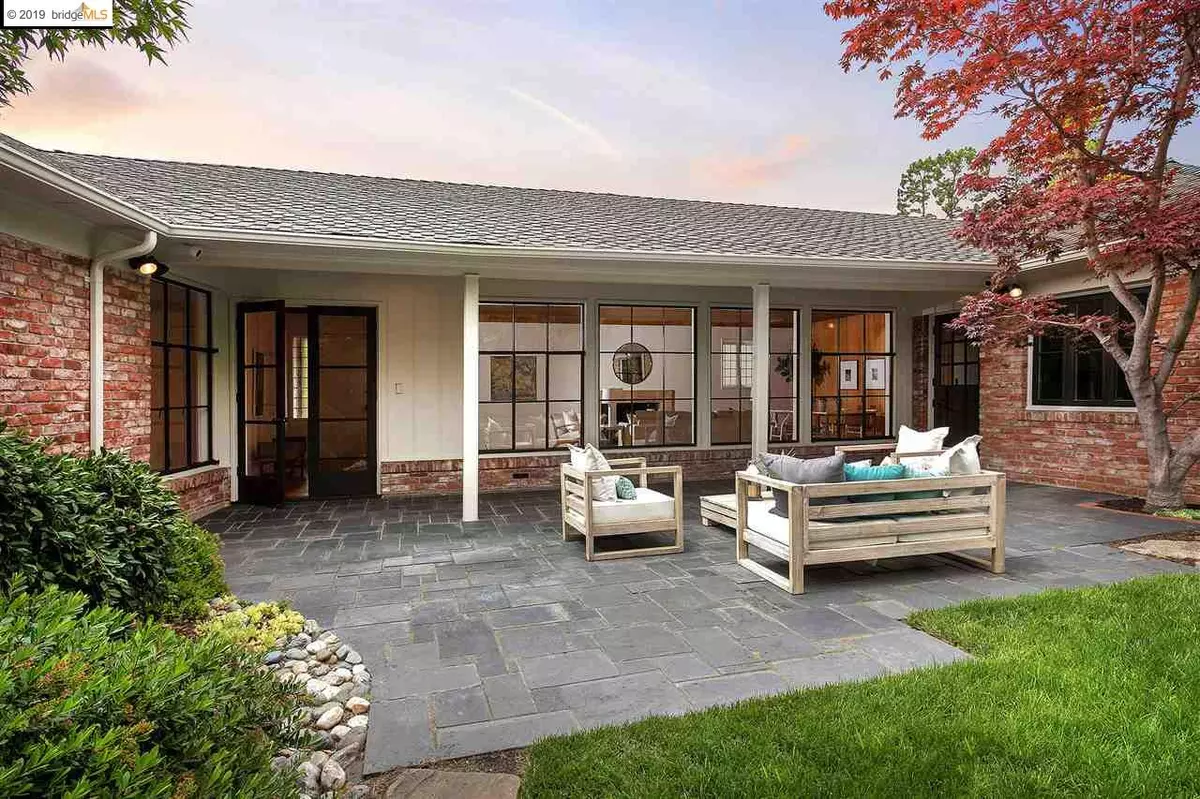$2,030,000
$1,795,000
13.1%For more information regarding the value of a property, please contact us for a free consultation.
210 The Uplands Berkeley, CA 94705
3 Beds
2.5 Baths
1,935 SqFt
Key Details
Sold Price $2,030,000
Property Type Single Family Home
Sub Type Single Family Residence
Listing Status Sold
Purchase Type For Sale
Square Footage 1,935 sqft
Price per Sqft $1,049
Subdivision Claremont
MLS Listing ID 40870905
Sold Date 07/23/19
Bedrooms 3
Full Baths 2
Half Baths 1
HOA Y/N No
Year Built 1951
Lot Size 7,992 Sqft
Acres 0.18
Property Description
This beautifully renovated single-level, mid-century, J.K. Ballantine designed home in the highly desirable Claremont neighborhood. Architectural details include a great room, random plank,natural wood beam ceilings & large windows overlooking the luxurious backyard courtyard & lawn. ‘Smart House' wired with the latest technology from Nest and Google Home. Easy indoor/outdoor floor plan ideal for entertaining. Three bedroom, two and one half baths, featuring two master bedroom suites. The new chef's kitchen fully equipped with Viking Professional appliances and new bathrooms with Carrara tile and Carrara quartz counter tops. The electrical and mechanical systems have been upgraded to reflect current modern requirements and energy efficiency. The garage is equipped with electric vehicle charging station & laundry. Set in truly the perfect location, close to BART, Trans-bay bus, Star Market & Peets coffee.
Location
State CA
County Alameda
Area Berkeley Map Area 10
Rooms
Basement Crawl Space, Partial
Interior
Interior Features Breakfast Nook, Stone Counters, Updated Kitchen
Heating Forced Air
Cooling None
Flooring Carpet, Hardwood, Tile
Fireplaces Number 1
Fireplaces Type Brick, Living Room
Fireplace Yes
Window Features Window Coverings
Appliance Dishwasher, Disposal, Gas Range, Plumbed For Ice Maker, Microwave, Self Cleaning Oven, Dryer, Washer, Gas Water Heater
Laundry Dryer, Gas Dryer Hookup, In Garage, Washer
Exterior
Exterior Feature Back Yard, Front Yard, Side Yard, Sprinklers Back, Sprinklers Front, Sprinklers Side
Garage Spaces 2.0
Pool None
View Y/N true
View Bay, Hills
Handicap Access None
Private Pool false
Building
Lot Description Corner Lot, Level, Regular
Sewer Public Sewer
Water Public
Architectural Style Other
Level or Stories Multi/Split
New Construction Yes
Others
Tax ID 6442595
Read Less
Want to know what your home might be worth? Contact us for a FREE valuation!

Our team is ready to help you sell your home for the highest possible price ASAP

© 2024 BEAR, CCAR, bridgeMLS. This information is deemed reliable but not verified or guaranteed. This information is being provided by the Bay East MLS or Contra Costa MLS or bridgeMLS. The listings presented here may or may not be listed by the Broker/Agent operating this website.
Bought with DanaBrook


