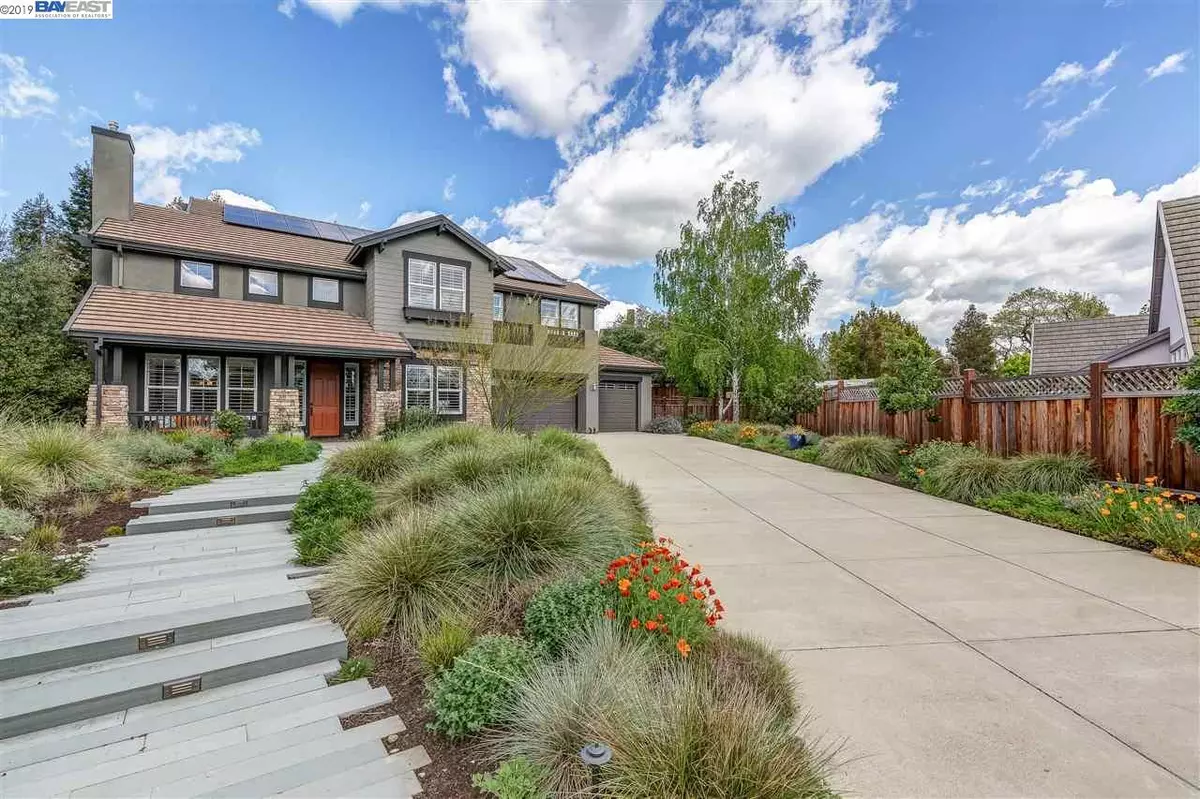$1,660,000
$1,598,000
3.9%For more information regarding the value of a property, please contact us for a free consultation.
2348 Rosewood Ct Livermore, CA 94550
5 Beds
4.5 Baths
3,944 SqFt
Key Details
Sold Price $1,660,000
Property Type Single Family Home
Sub Type Single Family Residence
Listing Status Sold
Purchase Type For Sale
Square Footage 3,944 sqft
Price per Sqft $420
Subdivision The Oaks
MLS Listing ID 40860434
Sold Date 05/16/19
Bedrooms 5
Full Baths 4
Half Baths 1
HOA Fees $137/mo
HOA Y/N Yes
Year Built 2000
Lot Size 0.364 Acres
Acres 0.36
Property Description
Don't miss out on this amazing opportunity!!! Gorgeous estate home in the coveted Oaks Development, one of South Livermore's premium neighborhoods. One of the best lots in the development situated on over one-third acre, nicely tucked in the middle of the court, and amazing yard both front and back. Enjoy your own vegetable/herb garden plus more. Masterful interior with designer upgrades throughout including African Mahogany and French Oak hardwood floors throughout entire home, new kitchen island, Blum soft close cabinets, Wolf and Bosch stainless appliances, plantation shutters, crown moulding, wainscoting, and framed mill work in the dining room. Great floor plan with potential second master bedroom downstairs with private full bathroom. High quality upgrades including owned solar! Perfect multi-generational living or Au pair suite. A gathering place like no other! In South Livermore near top rated schools, wineries, trails, and convenient commute access!
Location
State CA
County Alameda
Area Livermore
Interior
Interior Features No Additional Rooms, Breakfast Nook, Stone Counters, Eat-in Kitchen, Kitchen Island, Pantry, Updated Kitchen
Heating Zoned
Cooling Zoned
Flooring Hardwood Flrs Throughout
Fireplaces Number 3
Fireplaces Type Family Room, Living Room
Fireplace Yes
Window Features Window Coverings
Appliance Microwave, Range, Refrigerator, Self Cleaning Oven, Gas Water Heater
Laundry Laundry Room
Exterior
Exterior Feature Back Yard, Front Yard, Side Yard
Garage Spaces 3.0
Pool Possible Pool Site, Solar Pool Owned
Private Pool false
Building
Lot Description Premium Lot
Story 2
Foundation Slab
Sewer Public Sewer
Architectural Style Craftsman
Level or Stories Two Story
New Construction Yes
Others
Tax ID 99134844
Read Less
Want to know what your home might be worth? Contact us for a FREE valuation!

Our team is ready to help you sell your home for the highest possible price ASAP

© 2025 BEAR, CCAR, bridgeMLS. This information is deemed reliable but not verified or guaranteed. This information is being provided by the Bay East MLS or Contra Costa MLS or bridgeMLS. The listings presented here may or may not be listed by the Broker/Agent operating this website.
Bought with PattiSmylie


