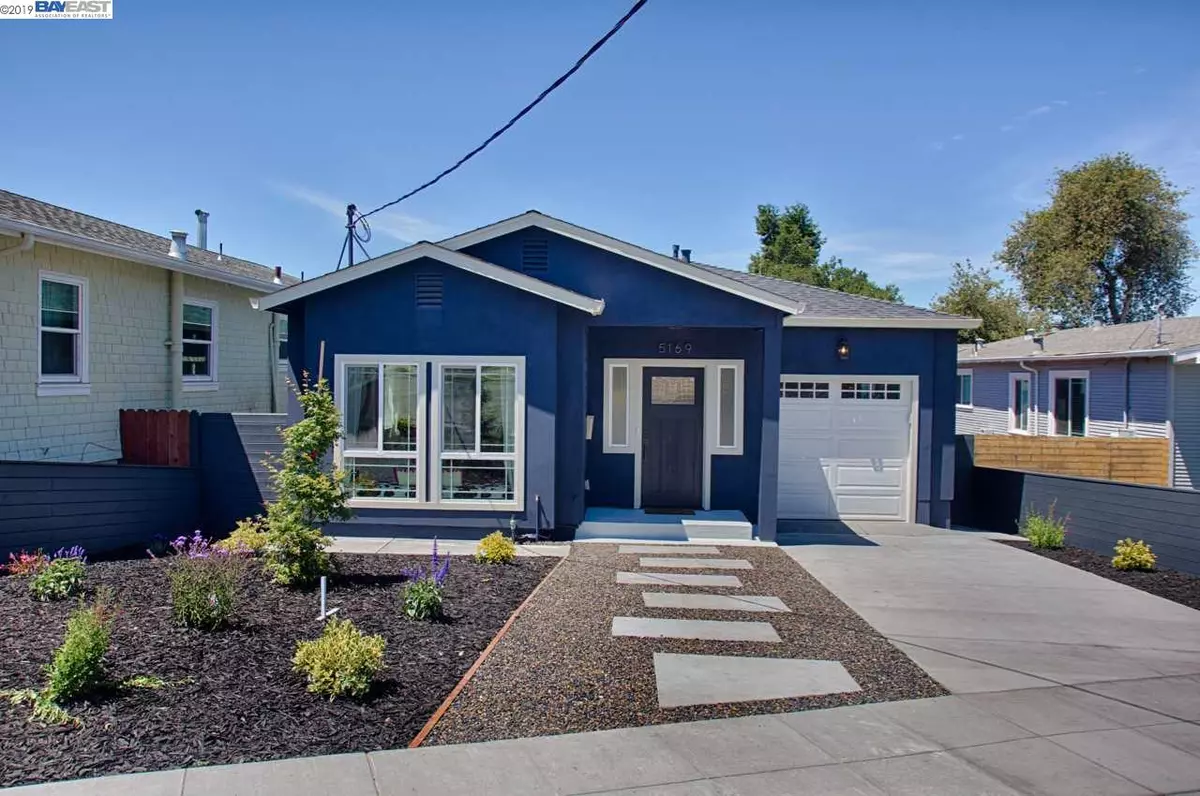$925,000
$749,000
23.5%For more information regarding the value of a property, please contact us for a free consultation.
5169 Trask St Oakland, CA 94601
3 Beds
2 Baths
1,434 SqFt
Key Details
Sold Price $925,000
Property Type Single Family Home
Sub Type Single Family Residence
Listing Status Sold
Purchase Type For Sale
Square Footage 1,434 sqft
Price per Sqft $645
Subdivision Maxwell Park
MLS Listing ID 40868692
Sold Date 07/09/19
Bedrooms 3
Full Baths 2
HOA Y/N No
Year Built 2019
Lot Size 3,684 Sqft
Acres 0.08
Property Description
FABULOUS 2019 NEW CONSTRUCTION! Come see & experience this beautiful newly built home in desirable Maxwell Park District. Within minutes of Shopping, Restaurants, Parks & Mills College. Home features 3 beds, 2 baths, 1434 sq ft of living space on a spacious lot. Hardwood floors, recessed lighting, fire sprinkler for added fire safety & decorative lighting throughout. Master Suite w/bathroom retreat & impressive walk-in shower. Step down into a captivating entertainers dream gourmet kitchen & family room w/interior access to the backyard deck/patio area. The kitchen offers custom cabinetry, large breakfast counter, s/s appliances & thoughtful finish details. Inside laundry, tankless water heater, French drain w/sump pump, garden play area & stunning curb appeal. It's all NEW!! Open House 6/8-6/9 and 6/15-6/16 2-4pm.
Location
State CA
County Alameda
Area Oakland Zip Code 94601
Interior
Interior Features Family Room, Breakfast Bar, Counter - Solid Surface, Eat-in Kitchen, Kitchen Island, Updated Kitchen, Smart Thermostat
Heating Forced Air, Natural Gas
Cooling No Air Conditioning
Flooring Hardwood Flrs Throughout, Tile
Fireplaces Type None
Fireplace No
Window Features Double Pane Windows
Appliance Dishwasher, Disposal, Oven, Refrigerator, Tankless Water Heater
Laundry Gas Dryer Hookup, Hookups Only, Laundry Closet
Exterior
Exterior Feature Back Yard, Front Yard, Garden/Play, Sprinklers Automatic, Sprinklers Back, Sprinklers Front
Garage Spaces 1.0
Pool None
Private Pool false
Building
Lot Description Regular
Foundation Raised
Sewer Public Sewer
Water Public
Architectural Style Contemporary
Level or Stories Multi/Split
New Construction Yes
Others
Tax ID 0352373008
Read Less
Want to know what your home might be worth? Contact us for a FREE valuation!

Our team is ready to help you sell your home for the highest possible price ASAP

© 2024 BEAR, CCAR, bridgeMLS. This information is deemed reliable but not verified or guaranteed. This information is being provided by the Bay East MLS or Contra Costa MLS or bridgeMLS. The listings presented here may or may not be listed by the Broker/Agent operating this website.
Bought with DougSager


