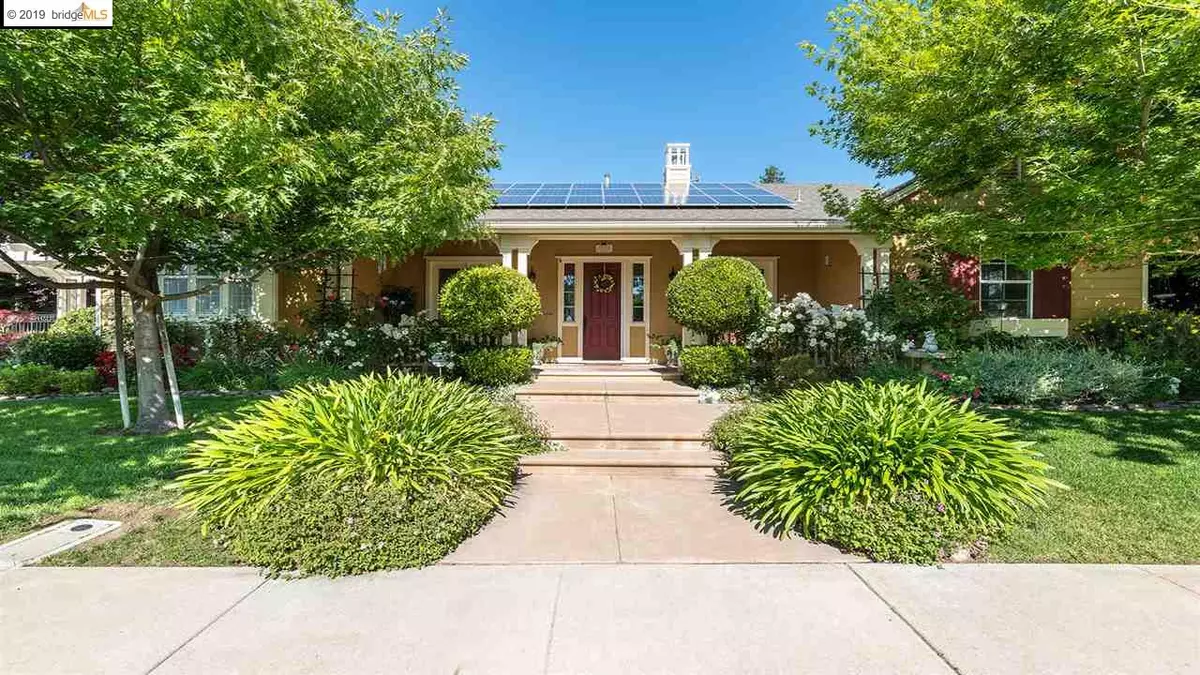$1,250,000
$1,299,000
3.8%For more information regarding the value of a property, please contact us for a free consultation.
2670 St Helena Ct Livermore, CA 94550
4 Beds
3.5 Baths
3,513 SqFt
Key Details
Sold Price $1,250,000
Property Type Single Family Home
Sub Type Single Family Residence
Listing Status Sold
Purchase Type For Sale
Square Footage 3,513 sqft
Price per Sqft $355
Subdivision Livermore Downs
MLS Listing ID 40868962
Sold Date 08/15/19
Bedrooms 4
Full Baths 3
Half Baths 1
HOA Y/N No
Year Built 2004
Lot Size 0.333 Acres
Acres 0.33
Property Description
Experience this elegant 4 BR, 3.5 BA Craftsman nestled in the desirable Vineyard Gate community, in Livermore. Some of the highlights include a large front porch, driveway with a solar-powered wrought iron gate, formal living & dining rooms with newer Berber carpeting & french doors with front porch access, a great room with soaring ceilings, a gas fireplace, & custom built-ins, & an office nook. The chef's kitchen has upgraded cherry wood cabinets, a granite slab center island with a center sink, granite countertops & backsplash, built-in Sub Zero refrigerator, newer Bosch double ovens, & Kitchenaid appliances. Jack & Jill bedrooms share a full bath with dual sinks. The master suite offers 21 ft. of tranquility with custom Hunter Douglas shutters, blackout shades on the french doors that lead to the back patio, & a spa-like bath with a sitting area, dual sinks, sunken jetted spa tub, separate shower. Solar lease to be paid off in full.
Location
State CA
County Alameda
Area Livermore
Interior
Interior Features Dining Area, Counter - Solid Surface, Kitchen Island, Pantry, Updated Kitchen
Heating Forced Air
Cooling Ceiling Fan(s), Central Air
Flooring Carpet, Tile
Fireplaces Number 1
Fireplaces Type Living Room
Fireplace Yes
Appliance Dishwasher, Double Oven, Disposal, Gas Range, Microwave, Refrigerator, Dryer, Washer, ENERGY STAR Qualified Appliances
Laundry Dryer, Washer
Exterior
Exterior Feature Unit Faces Street, Back Yard
Garage Spaces 2.0
Pool None
View Y/N true
View Valley
Handicap Access None
Private Pool false
Building
Lot Description Level
Story 1
Foundation Slab
Water Public
Architectural Style Craftsman
Level or Stories One Story
New Construction Yes
Others
Tax ID 99A292617
Read Less
Want to know what your home might be worth? Contact us for a FREE valuation!

Our team is ready to help you sell your home for the highest possible price ASAP

© 2025 BEAR, CCAR, bridgeMLS. This information is deemed reliable but not verified or guaranteed. This information is being provided by the Bay East MLS or Contra Costa MLS or bridgeMLS. The listings presented here may or may not be listed by the Broker/Agent operating this website.
Bought with AnetteSaxe


