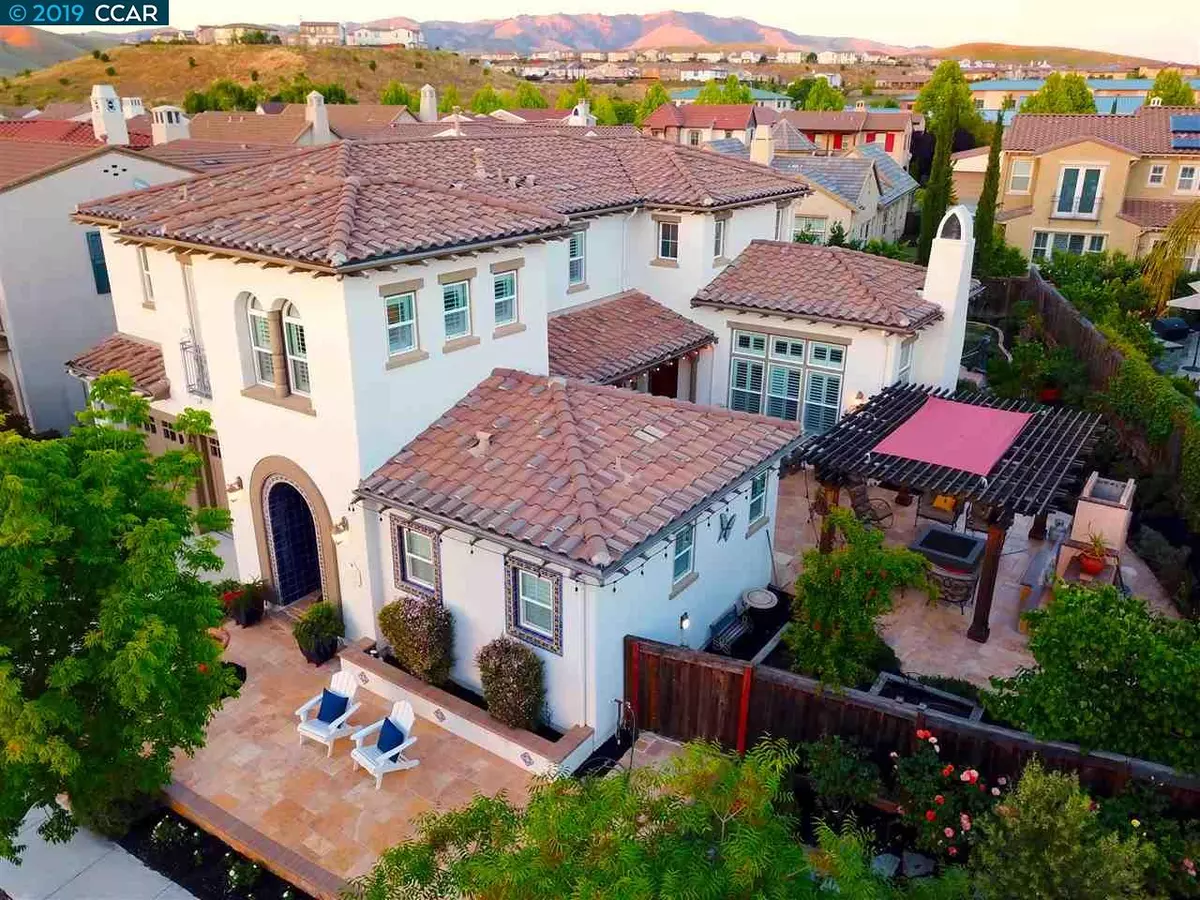$1,475,000
$1,499,000
1.6%For more information regarding the value of a property, please contact us for a free consultation.
3923 Welshland St Danville, CA 94506
5 Beds
4.5 Baths
3,431 SqFt
Key Details
Sold Price $1,475,000
Property Type Single Family Home
Sub Type Single Family Residence
Listing Status Sold
Purchase Type For Sale
Square Footage 3,431 sqft
Price per Sqft $429
Subdivision Alamo Creek
MLS Listing ID 40868829
Sold Date 09/26/19
Bedrooms 5
Full Baths 4
Half Baths 1
HOA Fees $125/mo
HOA Y/N Yes
Year Built 2007
Lot Size 8,388 Sqft
Acres 0.19
Property Description
Come and See the New LOOK it's Lighter and Brighter! Main House has 4 Bedrooms + Casita has Full Bath and Walk-in Closet. "HIGHLY UPGRADED", Extensive Mill Work Throughout, Plantation Shutters, Hardwood Floors, Restoration Hardware Lighting, Chef's Kitchen with Granite Countertops, Stainless Appliances and Built-in Refrigerator. Central Vac and Built-in Speakers. Kitchen open to Family Room. Travertine Courtyard with Covered Dining Area. Fireplace, Built-in BBQ and Outdoor Entertaining Space. .19 Acre Lot. Great Location with Short Walk to Neighborhood Park, Pool & Clubhouse and nearby Elementary School!
Location
State CA
County Contra Costa
Area Danville
Interior
Interior Features Au Pair, Bonus/Plus Room, Dining Area, Family Room, Formal Dining Room, In-Law Floorplan, Kitchen/Family Combo, Breakfast Bar, Counter - Solid Surface, Stone Counters, Eat-in Kitchen, Kitchen Island, Pantry, Central Vacuum, Sound System
Heating Zoned
Cooling Zoned
Flooring Hardwood, Tile, Carpet
Fireplaces Number 2
Fireplaces Type Family Room, Gas Starter, Living Room
Fireplace Yes
Window Features Window Coverings
Appliance Dishwasher, Disposal, Gas Range, Refrigerator, Self Cleaning Oven, Gas Water Heater
Laundry 220 Volt Outlet, Laundry Room
Exterior
Exterior Feature Back Yard, Garden/Play, Side Yard, Sprinklers Automatic, Other
Garage Spaces 3.0
Private Pool false
Building
Lot Description Regular
Story 2
Foundation Slab
Sewer Public Sewer
Water Public
Architectural Style Mediterranean
Level or Stories Two Story
New Construction Yes
Schools
School District San Ramon Valley (925) 552-5500
Others
Tax ID 2067200697
Read Less
Want to know what your home might be worth? Contact us for a FREE valuation!

Our team is ready to help you sell your home for the highest possible price ASAP

© 2024 BEAR, CCAR, bridgeMLS. This information is deemed reliable but not verified or guaranteed. This information is being provided by the Bay East MLS or Contra Costa MLS or bridgeMLS. The listings presented here may or may not be listed by the Broker/Agent operating this website.
Bought with Harmit SToor


