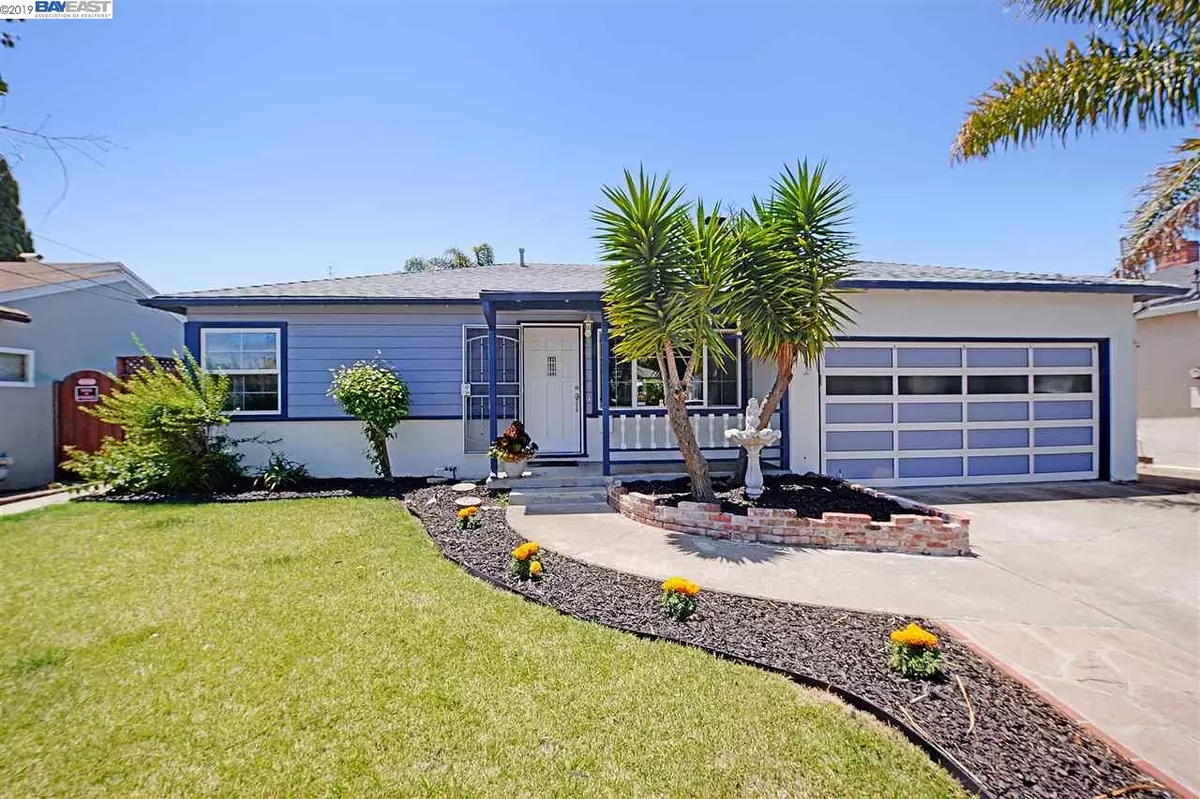$700,000
$670,000
4.5%For more information regarding the value of a property, please contact us for a free consultation.
21063 Gribben Ave Hayward, CA 94541
3 Beds
2 Baths
1,366 SqFt
Key Details
Sold Price $700,000
Property Type Single Family Home
Sub Type Single Family Residence
Listing Status Sold
Purchase Type For Sale
Square Footage 1,366 sqft
Price per Sqft $512
Subdivision Cherryland
MLS Listing ID 40868574
Sold Date 07/05/19
Bedrooms 3
Full Baths 2
HOA Y/N No
Year Built 1951
Lot Size 5,040 Sqft
Acres 0.12
Property Description
Don't miss out on this bright and spacious home in Hayward! Home features 3 bedroom,2 full bath and a huge bonus family room. The home has original charms features with many upgrades. Dual pane windows throughout, original hardwood flooring in living room, bedrooms and hallway. Updated kitchen with granite counter top, new refaced cabinets and a nice built gas range. It has two full bathrooms, both are nicely updated. The spacious family room has exposed wood beams with newer sliding door and easy access to a spacious backyard. The low maintenance backyard features palm trees, fruits trees, stone patio with artificial tuft, and a large shed for storage. There are two car garage with built in storage. Additional features include, copper pipes installed in 2012, newer water heater, two automatic sprinklers, newly interior paint throughout the house with crown molding. It is conveniently located near 880 and 580 freeway. A must see!
Location
State CA
County Alameda
Area Hayward
Rooms
Other Rooms Shed(s)
Basement Crawl Space
Interior
Interior Features Dining Area, Family Room, Stone Counters, Pantry, Updated Kitchen
Heating Forced Air
Cooling No Air Conditioning
Flooring Carpet, Hardwood, Tile
Fireplaces Number 1
Fireplaces Type Brick, Living Room
Fireplace Yes
Window Features Double Pane Windows
Appliance Dishwasher, Grill Built-in, Microwave, Oven, Range, Refrigerator, Gas Water Heater
Laundry Hookups Only, In Garage
Exterior
Exterior Feature Back Yard, Front Yard, Garden/Play, Side Yard, Sprinklers Automatic
Garage Spaces 2.0
Pool None
Private Pool false
Building
Lot Description Level
Story 1
Foundation Slab
Water Public
Architectural Style Contemporary, Ranch
Level or Stories One Story
New Construction Yes
Others
Tax ID 4294155
Read Less
Want to know what your home might be worth? Contact us for a FREE valuation!

Our team is ready to help you sell your home for the highest possible price ASAP

© 2025 BEAR, CCAR, bridgeMLS. This information is deemed reliable but not verified or guaranteed. This information is being provided by the Bay East MLS or Contra Costa MLS or bridgeMLS. The listings presented here may or may not be listed by the Broker/Agent operating this website.
Bought with DonnaVu


