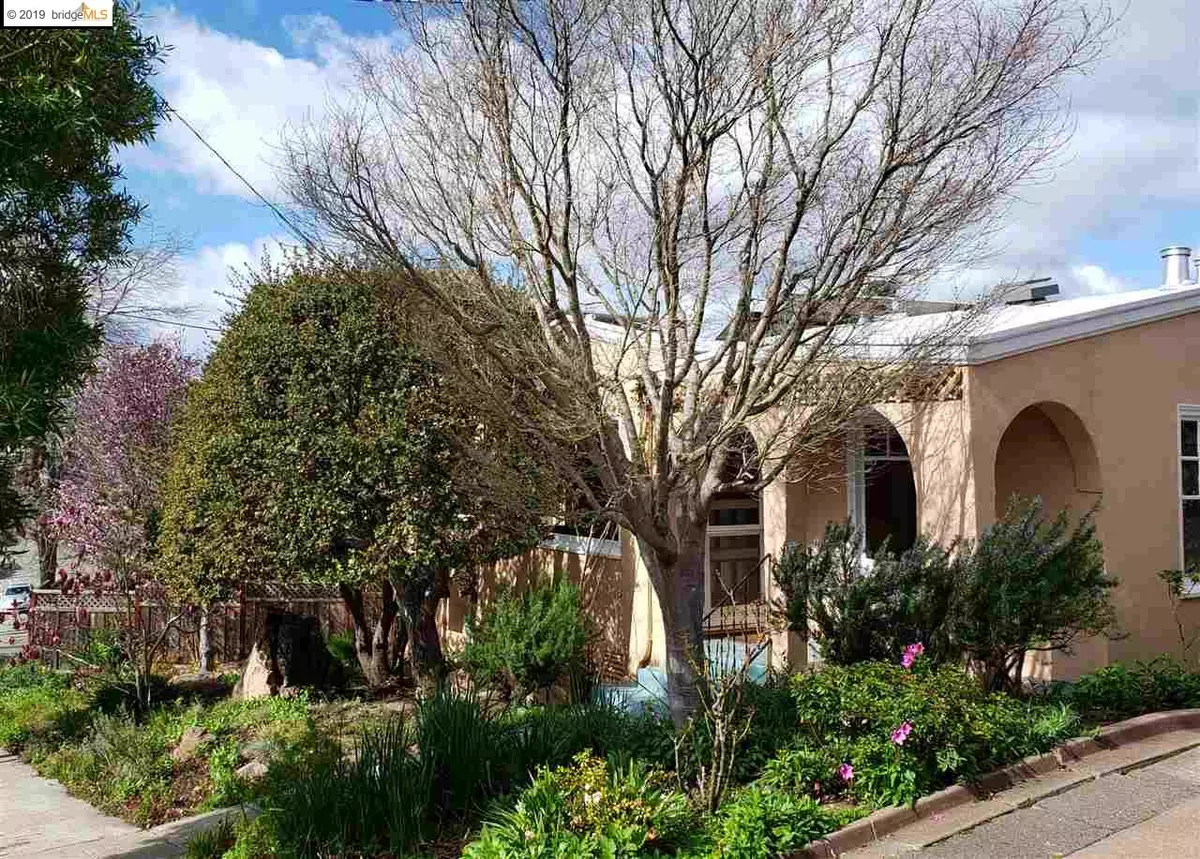$920,000
$725,000
26.9%For more information regarding the value of a property, please contact us for a free consultation.
3129 Madera Ave Oakland, CA 94619
3 Beds
2 Baths
1,865 SqFt
Key Details
Sold Price $920,000
Property Type Single Family Home
Sub Type Single Family Residence
Listing Status Sold
Purchase Type For Sale
Square Footage 1,865 sqft
Price per Sqft $493
Subdivision Maxwell Park
MLS Listing ID 40857159
Sold Date 04/17/19
Bedrooms 3
Full Baths 2
HOA Y/N No
Year Built 1924
Lot Size 3,825 Sqft
Acres 0.09
Property Description
Modern flair and an open floor plan add flexibility to this home's use and design. This sunny home has a lofted family room and two additional rooms for hobbies or home offices, one on the main level & one with a separate entrance, Beautiful garden spaces bring peace and tranquility. Updated with solar, seismic retrofit & drainage, and a lofted family room (Rodney Yee's yoga room) extending the lovely architectural details. The master bedroom has a sunroom alcove; kitchen updates: maple cabinets, farm sink. The lower level offers a built-out office & a bedroom (separate entrances) plus great storage spaces. A deck right off the kitchen overlooks garden beds with flowers, vegetable beds and an abundant lemon tree. Inside, look out at views of the bay, a tapestry of flowers, the flowering magnolia and a lovely maple. Enjoy the community and ease of connections to the rest of the Bay Area. Come and enjoy this classic home with modern updates and appreciate the details!
Location
State CA
County Alameda
Area Oakland Zip Code 94619
Rooms
Basement Crawl Space, Partial
Interior
Interior Features Bonus/Plus Room, Dining Area, Family Room, Office, Solarium, Storage, Utility Room, Tile Counters, Eat-in Kitchen, Updated Kitchen
Heating Forced Air, Natural Gas
Cooling None
Flooring Hardwood Flrs Throughout, Tile
Fireplaces Type None
Fireplace No
Appliance Dishwasher, Disposal, Gas Range, Free-Standing Range, Refrigerator, Dryer, Washer, Gas Water Heater
Laundry Dryer, Laundry Closet, Washer
Exterior
Exterior Feature Back Yard, Front Yard, Garden/Play, Sprinklers Back, Sprinklers Front
Pool None
View Y/N true
View Bay, City Lights
Private Pool false
Building
Lot Description Sloped Down
Story 2
Foundation Slab
Sewer Public Sewer
Water Public
Architectural Style Bungalow, Custom
Level or Stories Two Story
New Construction Yes
Others
Tax ID 36249318
Read Less
Want to know what your home might be worth? Contact us for a FREE valuation!

Our team is ready to help you sell your home for the highest possible price ASAP

© 2024 BEAR, CCAR, bridgeMLS. This information is deemed reliable but not verified or guaranteed. This information is being provided by the Bay East MLS or Contra Costa MLS or bridgeMLS. The listings presented here may or may not be listed by the Broker/Agent operating this website.
Bought with CrystalFlorida


