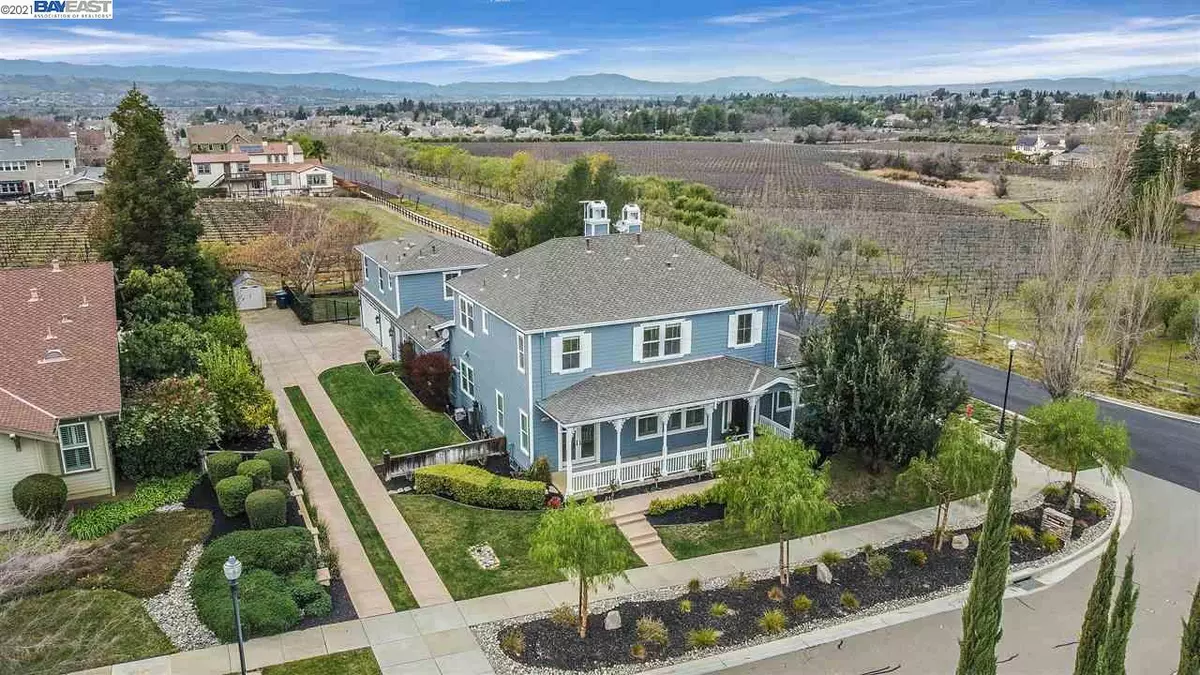$2,348,000
$1,899,000
23.6%For more information regarding the value of a property, please contact us for a free consultation.
3205 Derby Ct Livermore, CA 94550
5 Beds
5 Baths
4,187 SqFt
Key Details
Sold Price $2,348,000
Property Type Single Family Home
Sub Type Single Family Residence
Listing Status Sold
Purchase Type For Sale
Square Footage 4,187 sqft
Price per Sqft $560
Subdivision Ponderosa Legacy
MLS Listing ID 40937467
Sold Date 03/19/21
Bedrooms 5
Full Baths 5
HOA Y/N No
Year Built 2003
Lot Size 0.382 Acres
Acres 0.38
Property Description
Beautiful Ponderosa Legacy Home! 5 Bedrooms plus Den, 5 baths, 4187 square feet which includes unit over the garage which has a full bath, 16,000+ square foot lot. Elegant entry w/wood flooring, living room w/gas fireplace w/stone surround, crown molding, huge formal dining room w/double doors & surround sound speakers, butler pantry w/wine cooler, granite counters, under cabinet lighting, & walk in pantry, deluxe gourmet kitchen features granite counters w/full tile backsplash, SS appliances including refrigerator, double oven, new dishwasher, 6 burner gas cooktop, food warmer, microwave, large center island, tile floors, beautiful cabinets, lots of counter space. Large family room w/ gas fire place, wood floors, ceiling fan, large area for entertainment center. Master Bedroom on ground level. Master bath w/jetted tub and oversized shower. Beautiful yard w/pebble tech pool/spa w/waterfalls. Built in BBQ w/sink & side burner. Huge in law unit above garage w/own water heater HVAC
Location
State CA
County Alameda
Area Livermore
Interior
Interior Features Den, Family Room, Formal Dining Room, In-Law Floorplan, Breakfast Nook, Stone Counters, Eat-in Kitchen, Kitchen Island, Pantry
Heating Zoned
Cooling Ceiling Fan(s), Zoned
Flooring Carpet, Hardwood, Tile
Fireplaces Number 2
Fireplaces Type Family Room, Gas, Living Room
Fireplace Yes
Window Features Double Pane Windows, Window Coverings
Appliance Dishwasher, Double Oven, Gas Range, Microwave, Refrigerator
Laundry Dryer, Laundry Room, Washer, Cabinets, Sink
Exterior
Exterior Feature Sprinklers Automatic
Garage Spaces 3.0
Pool In Ground, Pool Sweep, Spa, Outdoor Pool
View Y/N true
View Hills
Private Pool false
Building
Lot Description Corner Lot, Premium Lot
Story 2
Foundation Slab
Sewer Public Sewer
Water Public
Architectural Style Contemporary
Level or Stories Two Story
New Construction Yes
Others
Tax ID 9967940
Read Less
Want to know what your home might be worth? Contact us for a FREE valuation!

Our team is ready to help you sell your home for the highest possible price ASAP

© 2025 BEAR, CCAR, bridgeMLS. This information is deemed reliable but not verified or guaranteed. This information is being provided by the Bay East MLS or Contra Costa MLS or bridgeMLS. The listings presented here may or may not be listed by the Broker/Agent operating this website.
Bought with SangeetKumar


