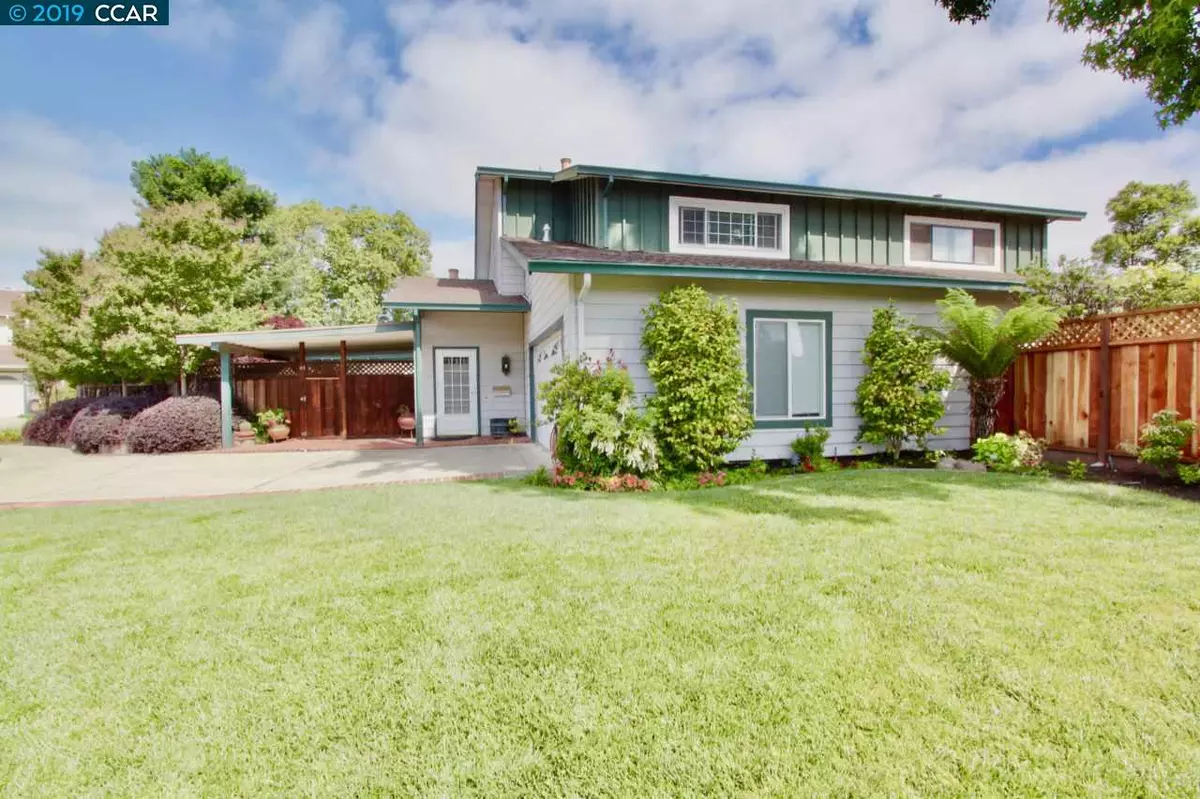$882,000
$875,000
0.8%For more information regarding the value of a property, please contact us for a free consultation.
10 Marques Pl Danville, CA 94526
3 Beds
2.5 Baths
1,470 SqFt
Key Details
Sold Price $882,000
Property Type Commercial
Sub Type Duet
Listing Status Sold
Purchase Type For Sale
Square Footage 1,470 sqft
Price per Sqft $600
Subdivision Danville South
MLS Listing ID 40867211
Sold Date 08/07/19
Bedrooms 3
Full Baths 2
Half Baths 1
HOA Fees $25/ann
HOA Y/N Yes
Year Built 1972
Lot Size 4,500 Sqft
Acres 0.1
Property Description
Gorgeously updated duet on a court in desirable Danville South! Stunning kitchen with timeless, custom cabinetry (with slide-out shelves), beautiful tile glass backsplash and GE Monogram stainless steel appliances. Beautifully crafted kitchen island with breakfast bar. Spacious family room looks out onto the beautiful yard which features a free-form pool and spa! Light and bright master bedroom-suite features an incredible master bathroom with a custom vanity, solar tube and a spacious travertine tile shower with a bench and two shower heads. Other fantastic features this home has to offer are hardwood floors throughout, an excalibur fireplace, new fencing, newer pool equipment, an expansive driveway and a spacious two-car garage. Location, location, location! One block from Iron Horse Trail entrance, Greenbrook Elementary school. Close to Bishop Ranch Business Park, Downtown Danville, San Ramon City Center, fine dining and shopping! Open Sat 6/8 and Sun 6/9 1-4
Location
State CA
County Contra Costa
Area Danville
Interior
Interior Features Dining Area, Breakfast Bar, Breakfast Nook, Counter - Solid Surface, Kitchen Island, Updated Kitchen
Heating Forced Air
Cooling Central Air
Flooring Tile, Carpet, Wood
Fireplaces Number 1
Fireplaces Type Wood Burning
Fireplace Yes
Appliance Dishwasher, Electric Range, Disposal, Microwave, Free-Standing Range, Self Cleaning Oven, Gas Water Heater
Laundry 220 Volt Outlet, In Garage
Exterior
Exterior Feature Back Yard, Front Yard
Garage Spaces 2.0
Pool In Ground, Spa, Community
Handicap Access None
Private Pool false
Building
Lot Description Court, Cul-De-Sac
Story 2
Foundation Slab
Sewer Public Sewer
Architectural Style Traditional
Level or Stories Two Story
New Construction Yes
Others
Tax ID 2183320296
Read Less
Want to know what your home might be worth? Contact us for a FREE valuation!

Our team is ready to help you sell your home for the highest possible price ASAP

© 2024 BEAR, CCAR, bridgeMLS. This information is deemed reliable but not verified or guaranteed. This information is being provided by the Bay East MLS or Contra Costa MLS or bridgeMLS. The listings presented here may or may not be listed by the Broker/Agent operating this website.
Bought with GregoryMathers


