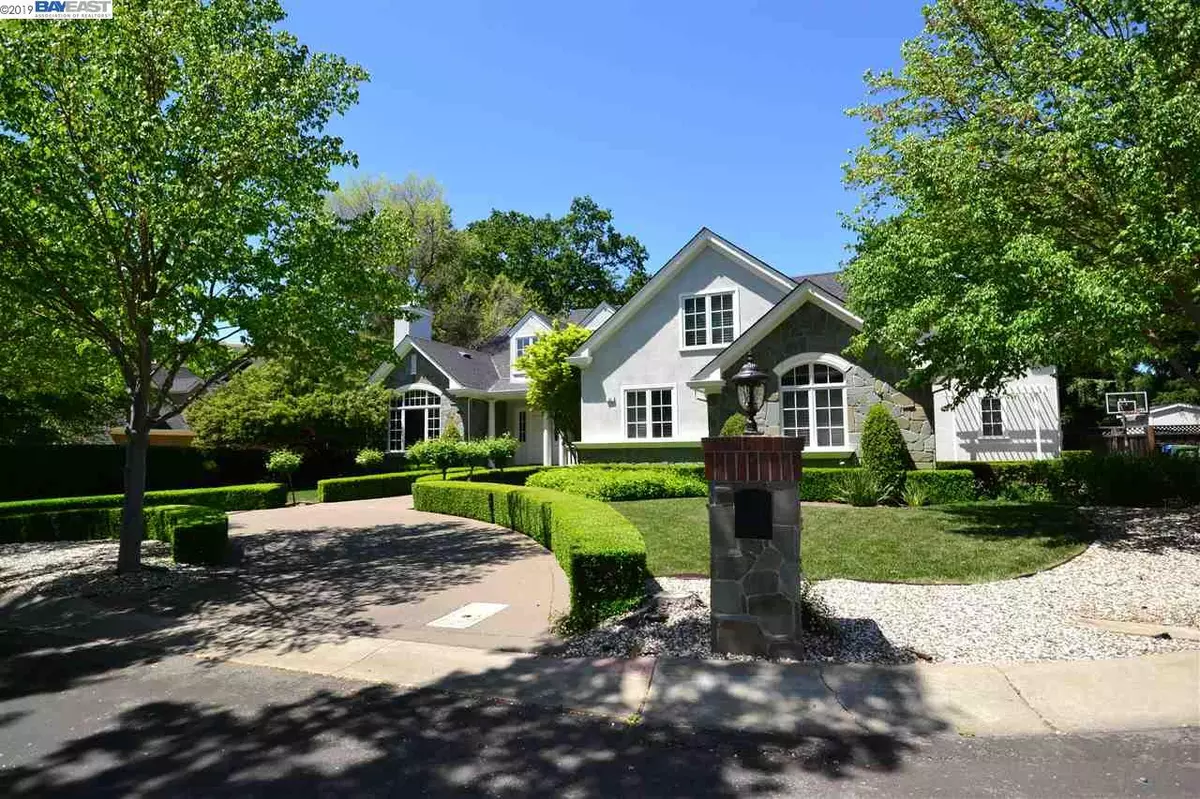$2,490,000
$2,680,000
7.1%For more information regarding the value of a property, please contact us for a free consultation.
35 Shandelin Ln Alamo, CA 94507
5 Beds
5.5 Baths
4,629 SqFt
Key Details
Sold Price $2,490,000
Property Type Single Family Home
Sub Type Single Family Residence
Listing Status Sold
Purchase Type For Sale
Square Footage 4,629 sqft
Price per Sqft $537
Subdivision Whitegate
MLS Listing ID 40863671
Sold Date 08/02/19
Bedrooms 5
Full Baths 5
Half Baths 1
HOA Y/N No
Year Built 2000
Lot Size 0.682 Acres
Acres 0.68
Property Description
Enjoy this beautiful 4629 sq. foot five bedroom 5.5 bath home in this exclusive Alamo location. This versatile floor plan includes a spacious family room that looks out onto the inviting back yard pool and opens to a gourmet kitchen with granite counter tops, island and all stainless steel appliances. Wine cellar off garage. Surround sound. The formal living room is located off the entry which is composed of beautiful red birch hardwood flooring that runs through most of the downstairs. The living room extends directly into a large dining room with custom wainscoting and crown molding. Exceptionally spacious master retreat with large master bath that includes separate shower and soaking tub and his/her vanities. Master includes separate sitting area with fireplace. The backyard offers secluded, park like setting, very private with no rear neighbors. Enjoy countless hours of fun as you splash in the refreshing pool or relax in the over size spa. Wonderful home for entertaining.
Location
State CA
County Contra Costa
Area Alamo
Interior
Interior Features Family Room, Formal Dining Room, Office, Breakfast Nook, Counter - Solid Surface, Eat-in Kitchen, Pantry
Heating Zoned
Cooling Zoned
Flooring Carpet, Hardwood
Fireplaces Number 2
Fireplaces Type Family Room, Living Room
Fireplace Yes
Appliance Dishwasher, Double Oven, Microwave
Laundry Laundry Room
Exterior
Exterior Feature Back Yard, Front Yard, Sprinklers Automatic
Garage Spaces 3.0
Pool In Ground, Spa
View Y/N true
View Canyon, Trees/Woods
Handicap Access None
Private Pool false
Building
Lot Description Court, Level
Story 2
Foundation Raised
Sewer Public Sewer
Water Public
Architectural Style Traditional
Level or Stories Two Story
New Construction Yes
Others
Tax ID 1941100214
Read Less
Want to know what your home might be worth? Contact us for a FREE valuation!

Our team is ready to help you sell your home for the highest possible price ASAP

© 2024 BEAR, CCAR, bridgeMLS. This information is deemed reliable but not verified or guaranteed. This information is being provided by the Bay East MLS or Contra Costa MLS or bridgeMLS. The listings presented here may or may not be listed by the Broker/Agent operating this website.
Bought with LynnLa Rue



