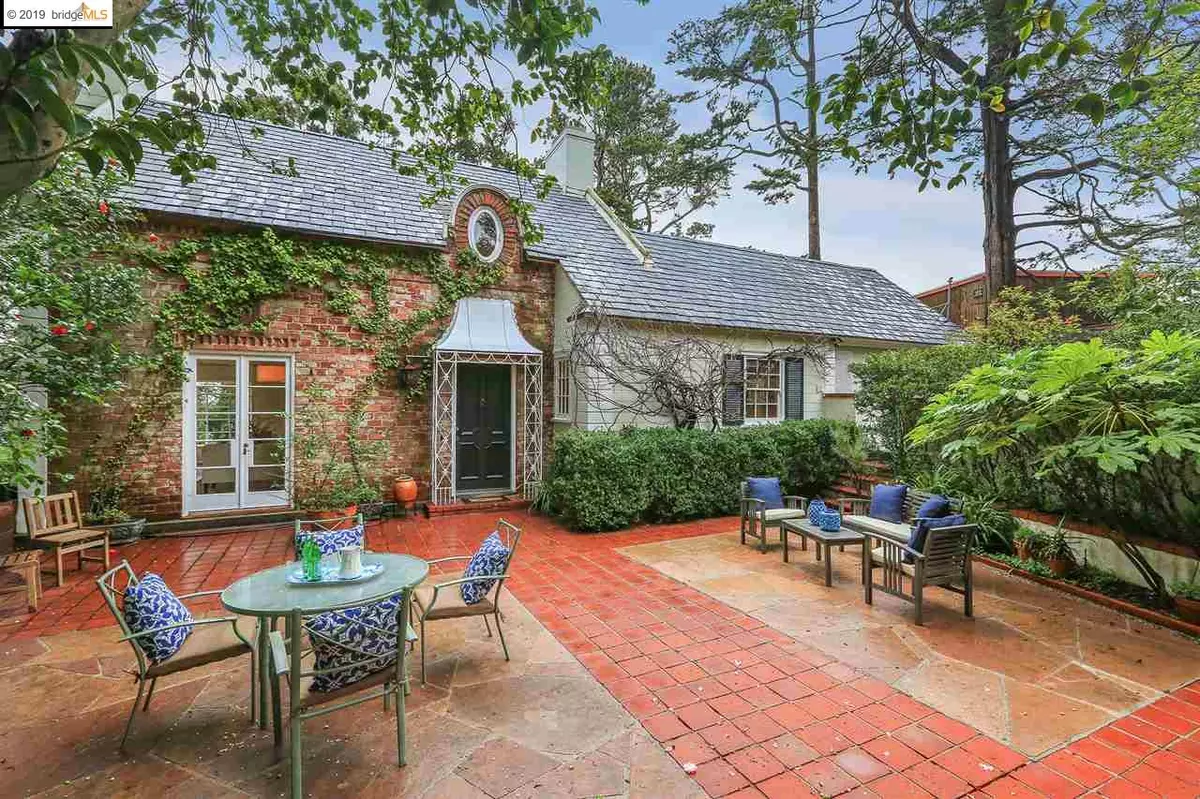$1,300,000
$1,249,000
4.1%For more information regarding the value of a property, please contact us for a free consultation.
26 Ascot Ct Oakland, CA 94611
4 Beds
3 Baths
2,121 SqFt
Key Details
Sold Price $1,300,000
Property Type Single Family Home
Sub Type Single Family Residence
Listing Status Sold
Purchase Type For Sale
Square Footage 2,121 sqft
Price per Sqft $612
Subdivision Piedmont Pines
MLS Listing ID 40855800
Sold Date 04/04/19
Bedrooms 4
Full Baths 3
HOA Y/N No
Year Built 1935
Lot Size 0.479 Acres
Acres 0.48
Property Description
Inviting Traditional on a quiet cul-de-sac w/nearly half acre lot providing privacy, views & wonderful yard with cascading ponds. It feels like a private mountain resort! Nearly level-in with a front courtyard that begs you to linger & relax. Formal living room with fireplace, French doors to courtyard & some bay views! The dining room opens to the updated kitchen & adjacent deck.There is then an office (was 4th bedroom), full bath,laundry w/storage & garage access. Step out to enjoy dining al fresco or have a meal in the formal dining room. And why not take a picnic down to the pond? Upstairs are two generous bedrooms, balcony, bathroom, & finished attic storage. Lower level with large family room, fireplace, bedroom w/built-ins, bath & exterior access. Ideal for media/family room, in-law or au-pair. Hardwood floors, slate roof & two large basement storage areas. This gem is away from the hustle & bustle yet just minutes to schools, Redwood Regional Park, Montclair Village & freeways.
Location
State CA
County Alameda
Area Oakland Zip Code 94611
Rooms
Basement Partial
Interior
Interior Features Family Room, Storage, Workshop, Stone Counters, Updated Kitchen
Heating Forced Air, Natural Gas
Cooling None
Flooring Hardwood
Fireplaces Number 2
Fireplaces Type Brick, Family Room, Living Room, Wood Burning
Fireplace Yes
Appliance Dishwasher, Disposal, Gas Range, Microwave, Refrigerator, Dryer, Washer, Gas Water Heater
Laundry Dryer, Laundry Room, Washer
Exterior
Exterior Feature Back Yard, Front Yard
Garage Spaces 1.0
Pool None
View Y/N true
View Bay Bridge, Trees/Woods
Handicap Access None
Private Pool false
Building
Lot Description Cul-De-Sac, Sloped Down, Premium Lot
Sewer Public Sewer
Water Public
Architectural Style Traditional
Level or Stories Three or More Stories
New Construction Yes
Schools
School District Oakland (510) 879-8111
Others
Tax ID 48D7253561
Read Less
Want to know what your home might be worth? Contact us for a FREE valuation!

Our team is ready to help you sell your home for the highest possible price ASAP

© 2024 BEAR, CCAR, bridgeMLS. This information is deemed reliable but not verified or guaranteed. This information is being provided by the Bay East MLS or Contra Costa MLS or bridgeMLS. The listings presented here may or may not be listed by the Broker/Agent operating this website.
Bought with UnheiKang



