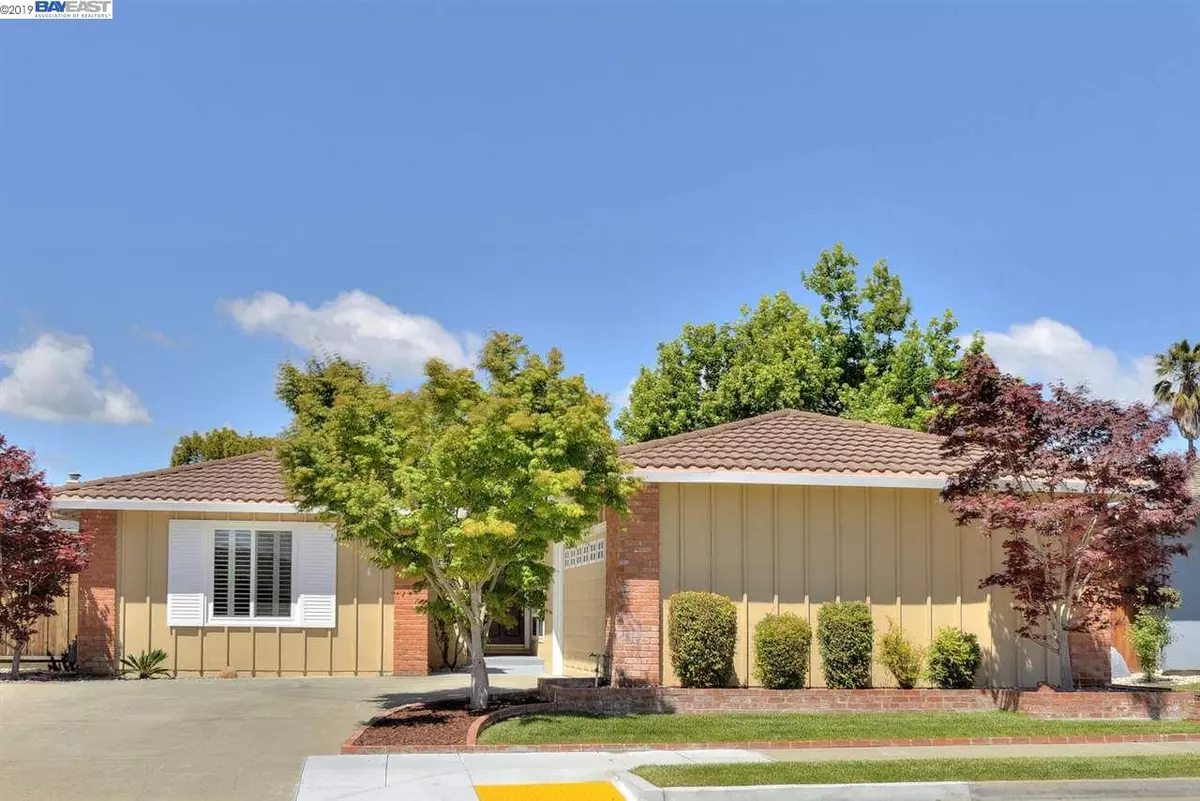$1,720,000
$1,788,888
3.9%For more information regarding the value of a property, please contact us for a free consultation.
1199 Marlin Ave Foster City, CA 94404
3 Beds
2 Baths
1,890 SqFt
Key Details
Sold Price $1,720,000
Property Type Single Family Home
Sub Type Single Family Residence
Listing Status Sold
Purchase Type For Sale
Square Footage 1,890 sqft
Price per Sqft $910
Subdivision Not Listed
MLS Listing ID 40866903
Sold Date 07/17/19
Bedrooms 3
Full Baths 2
HOA Y/N No
Year Built 1966
Lot Size 5,432 Sqft
Acres 0.1247
Property Description
This Beautiful Ranch style home with a versatile floor plan boasts many upgrades such as a Permitted Full kitchen remodel including all New Stainless Steal Appliances, Tall Cabinets, Granite Counters, Wine Bar, Recessed Lighting, Double Ovens, Glass door Pantry and an eat in breakfast nook with wall mounted TV hook ups. Other amenities include Interior paint, Crown molding thru-out, New doors and trim, New base board, Dual pain windows, Plantation shutters, Tile faced fireplace, formal entry, formal dining room, Remodeled bathrooms, Low maintenance yards, New exterior paint, Newer fencing all the way around, Remodeled utility room and much more! Excellent commute location near major freeways. Minutes from San Francisco Airport. Fine Dining, "A" rated Schools. This home is turn key move in ready! It is absolutely stunning, it has been meticulously maintained and shows great pride in owner ship! Please come by and have a look!
Location
State CA
County San Mateo
Area San Mateo County
Rooms
Basement Crawl Space
Interior
Interior Features Dining Area, Family Room, Formal Dining Room, Utility Room, Counter - Solid Surface, Eat-in Kitchen, Updated Kitchen
Heating Forced Air, Natural Gas
Cooling None
Flooring Carpet, Hardwood, Hardwood Flrs Throughout, Linoleum, Tile, Vinyl
Fireplaces Number 1
Fireplaces Type Brick, Family Room, Wood Burning
Fireplace Yes
Window Features Window Coverings
Appliance Dishwasher, Double Oven, Electric Range, Disposal, Plumbed For Ice Maker, Microwave, Oven, Range, Refrigerator, Self Cleaning Oven, Dryer, Washer, ENERGY STAR Qualified Appliances
Laundry Dryer, Laundry Room, Washer
Exterior
Exterior Feature Back Yard, Front Yard, Side Yard
Pool None
View Y/N true
View Other
Handicap Access None
Private Pool false
Building
Lot Description Level, Regular
Story 1
Foundation Raised, Slab
Sewer Public Sewer
Water Public
Architectural Style Contemporary, Ranch
Level or Stories One Story
New Construction Yes
Others
Tax ID 094271500
Read Less
Want to know what your home might be worth? Contact us for a FREE valuation!

Our team is ready to help you sell your home for the highest possible price ASAP

© 2025 BEAR, CCAR, bridgeMLS. This information is deemed reliable but not verified or guaranteed. This information is being provided by the Bay East MLS or Contra Costa MLS or bridgeMLS. The listings presented here may or may not be listed by the Broker/Agent operating this website.
Bought with CindyLo


