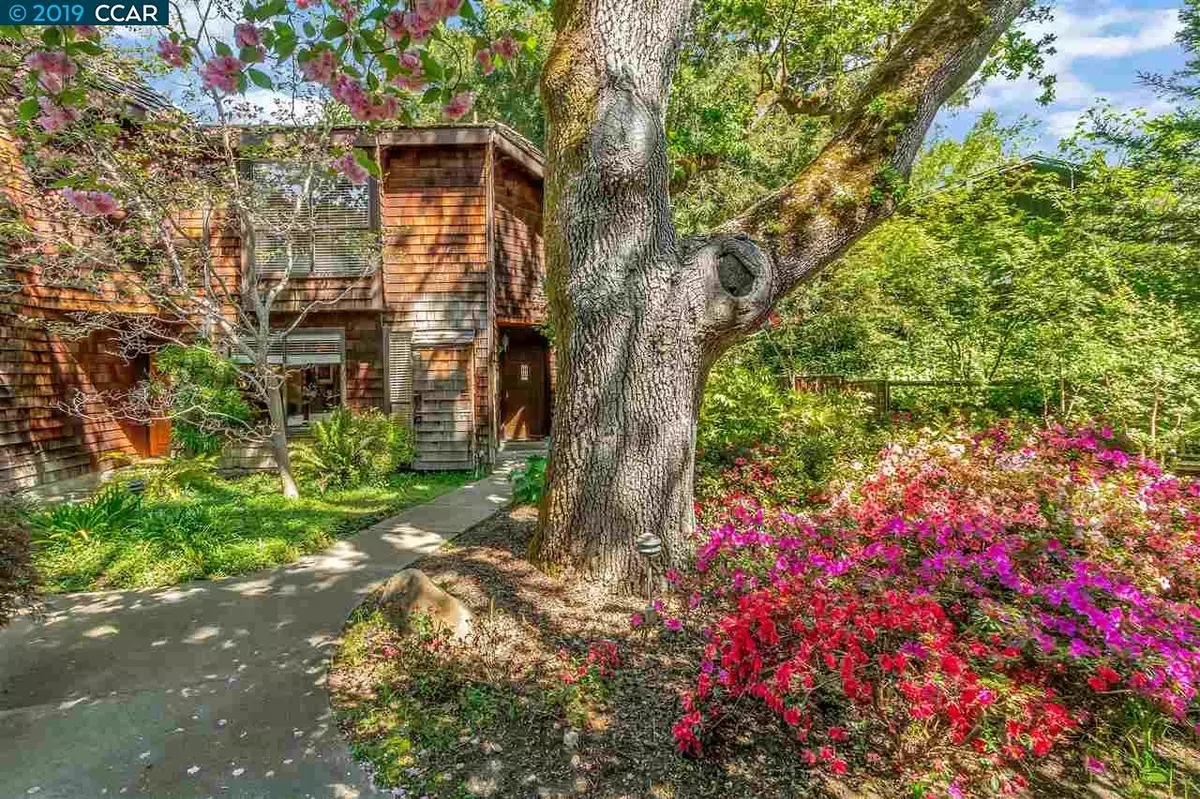$853,000
$749,995
13.7%For more information regarding the value of a property, please contact us for a free consultation.
3589 Walnut St #D Lafayette, CA 94549
2 Beds
2.5 Baths
1,506 SqFt
Key Details
Sold Price $853,000
Property Type Townhouse
Sub Type Townhouse
Listing Status Sold
Purchase Type For Sale
Square Footage 1,506 sqft
Price per Sqft $566
Subdivision Not Listed
MLS Listing ID 40862868
Sold Date 06/04/19
Bedrooms 2
Full Baths 2
Half Baths 1
HOA Fees $330/mo
HOA Y/N Yes
Year Built 1979
Lot Size 2,170 Sqft
Acres 0.05
Property Description
Located in the popular “Oak Creek” area, sits this charming 1506 sq ft, 2 bedroom, 2.5 bath end-unit town house with walls of glass overlooking magnificent Redwoods. Situated in a private 7-unit complex in the heart of Lafayette featuring an ideal floor plan. On the main level is a spacious living room with grand fireplace, a light and bright kitchen opening to a wrap-around patio, laundry room, half bath and a bonus office/den. Upstairs is an open loft master suite with park like views and a second junior master suite bedroom and bath with additional closet and storage space. A wrap-around patio with decks and landscaping in the back and on the side add to this park-like setting. Ideal for entertaining, gardening or just sitting and relaxing outside under the serene feeling of the surrounding trees. Comes with two reserved carport parking spaces. The location doesn't get any better for walking to downtown Lafayette shopping and restaurants. Top rated schools.
Location
State CA
County Contra Costa
Area Lafayette
Rooms
Basement Crawl Space
Interior
Interior Features Den, Office, Breakfast Bar, Tile Counters
Heating Forced Air
Cooling Ceiling Fan(s), Central Air
Flooring Linoleum, Carpet, Engineered Wood
Fireplaces Number 1
Fireplaces Type Brick, Gas Starter, Living Room
Fireplace Yes
Window Features Window Coverings
Appliance Dishwasher, Disposal, Microwave, Range, Refrigerator, Self Cleaning Oven, Gas Water Heater
Laundry 220 Volt Outlet, Hookups Only, Laundry Room
Exterior
Exterior Feature Back Yard, Side Yard, Storage
Pool None
View Y/N true
View Trees/Woods
Private Pool false
Building
Lot Description Corner Lot, Level
Story 2
Sewer Public Sewer
Water Public
Architectural Style Brown Shingle
Level or Stories Two Story
New Construction Yes
Schools
School District Acalanes (925) 280-3900
Others
Tax ID 2432700058
Read Less
Want to know what your home might be worth? Contact us for a FREE valuation!

Our team is ready to help you sell your home for the highest possible price ASAP

© 2024 BEAR, CCAR, bridgeMLS. This information is deemed reliable but not verified or guaranteed. This information is being provided by the Bay East MLS or Contra Costa MLS or bridgeMLS. The listings presented here may or may not be listed by the Broker/Agent operating this website.
Bought with LesliePiper


