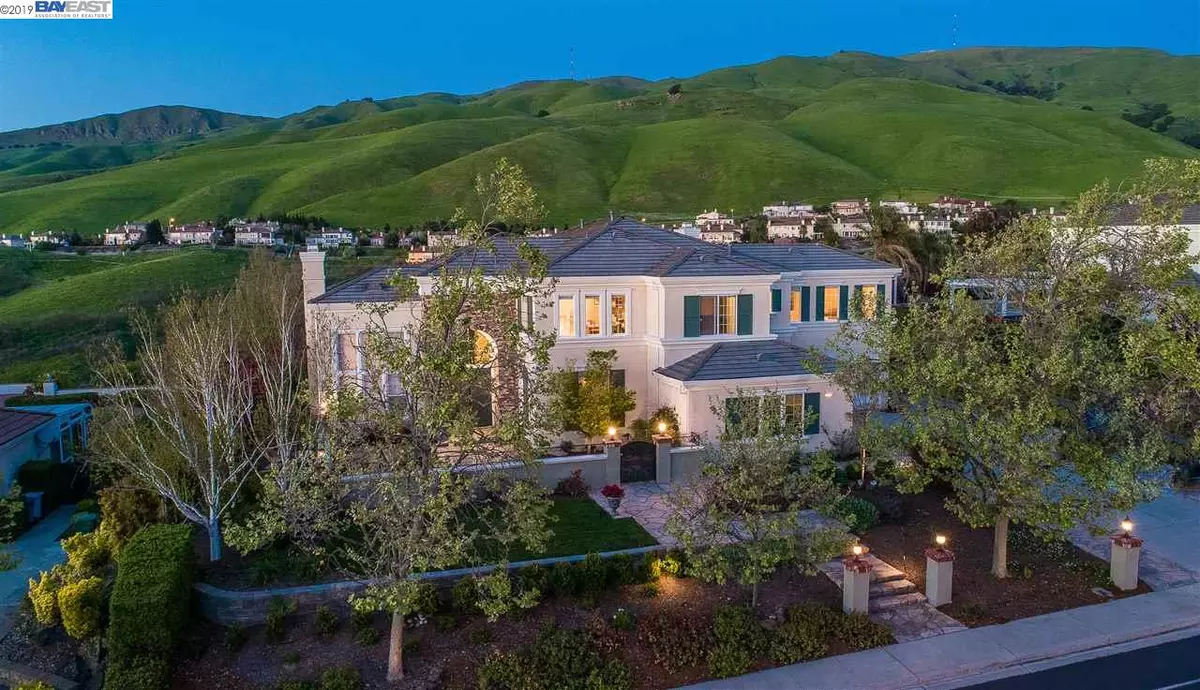$3,060,000
$3,298,000
7.2%For more information regarding the value of a property, please contact us for a free consultation.
3060 Woodside Ter Fremont, CA 94539
5 Beds
4.5 Baths
4,210 SqFt
Key Details
Sold Price $3,060,000
Property Type Single Family Home
Sub Type Single Family Residence
Listing Status Sold
Purchase Type For Sale
Square Footage 4,210 sqft
Price per Sqft $726
Subdivision Avalon
MLS Listing ID 40863499
Sold Date 06/25/19
Bedrooms 5
Full Baths 4
Half Baths 1
HOA Fees $292/mo
HOA Y/N Yes
Year Built 1997
Lot Size 0.542 Acres
Acres 0.54
Property Description
Majestic views of the Bay and Mission Peak!Located on a tree lined street in the prestigious Avalon community , this fine Luxury home has it all. A phenomenal floor plan awaits you as you walk through a double door entry and onto rich marble floors. A remodeled country french kitchen offers top of the line stainless appliances, soft close drawers, farmhouse sink, stunning granite slab counters, island, and more! Large Master suite w/retreat offers endless views of Mission Peak. Bonus room is perfect for a growing family! Make it a movie night every night in the media room! Home offers 3 suites. Executive Office features double door entry, built-ins and has spectacular views of the bay! Rear yard is meticulously landscaped and offers a magical setting with its sparkling pool and spa, waterfall, verdant lawn, pergola, patio, outdoor kitchen, Bocce ball court! 24 hour gated security. Top schools! Easy Access to 680/880, Apple Campus, Google, Tesla.
Location
State CA
County Alameda
Area Fremont
Rooms
Other Rooms Shed(s)
Interior
Interior Features Bonus/Plus Room, Dining Area, Family Room, Formal Dining Room, Kitchen/Family Combo, Office, Storage, Breakfast Bar, Breakfast Nook, Stone Counters, Eat-in Kitchen, Kitchen Island, Pantry, Updated Kitchen, Central Vacuum, Sound System
Heating Zoned
Cooling Zoned
Flooring Carpet, Hardwood
Fireplaces Number 2
Fireplaces Type Brick, Family Room, Gas, Living Room, Stone, Wood Burning
Fireplace Yes
Window Features Double Pane Windows, Window Coverings
Appliance Double Oven, Disposal, Grill Built-in, Plumbed For Ice Maker, Microwave, Oven, Range, Refrigerator, Self Cleaning Oven, Gas Water Heater
Laundry 220 Volt Outlet, Gas Dryer Hookup, Laundry Room
Exterior
Exterior Feature Back Yard, Front Yard, Side Yard, Sprinklers Automatic, Sprinklers Back, Sprinklers Front, Sprinklers Side, Storage, Terraced Down
Garage Spaces 4.0
Pool Gunite, In Ground, Pool Sweep, Spa
View Y/N true
View Bay, Bay Bridge, City Lights, Greenbelt, Hills, San Francisco, Other
Private Pool false
Building
Lot Description Cul-De-Sac, Premium Lot, Sloped Up
Story 2
Foundation Slab
Sewer Public Sewer
Water Public
Architectural Style Contemporary
Level or Stories Two Story
New Construction Yes
Schools
School District Fremont (510) 657-2350
Others
Tax ID 519172018
Read Less
Want to know what your home might be worth? Contact us for a FREE valuation!

Our team is ready to help you sell your home for the highest possible price ASAP

© 2025 BEAR, CCAR, bridgeMLS. This information is deemed reliable but not verified or guaranteed. This information is being provided by the Bay East MLS or Contra Costa MLS or bridgeMLS. The listings presented here may or may not be listed by the Broker/Agent operating this website.
Bought with MaryamTabatabaei


