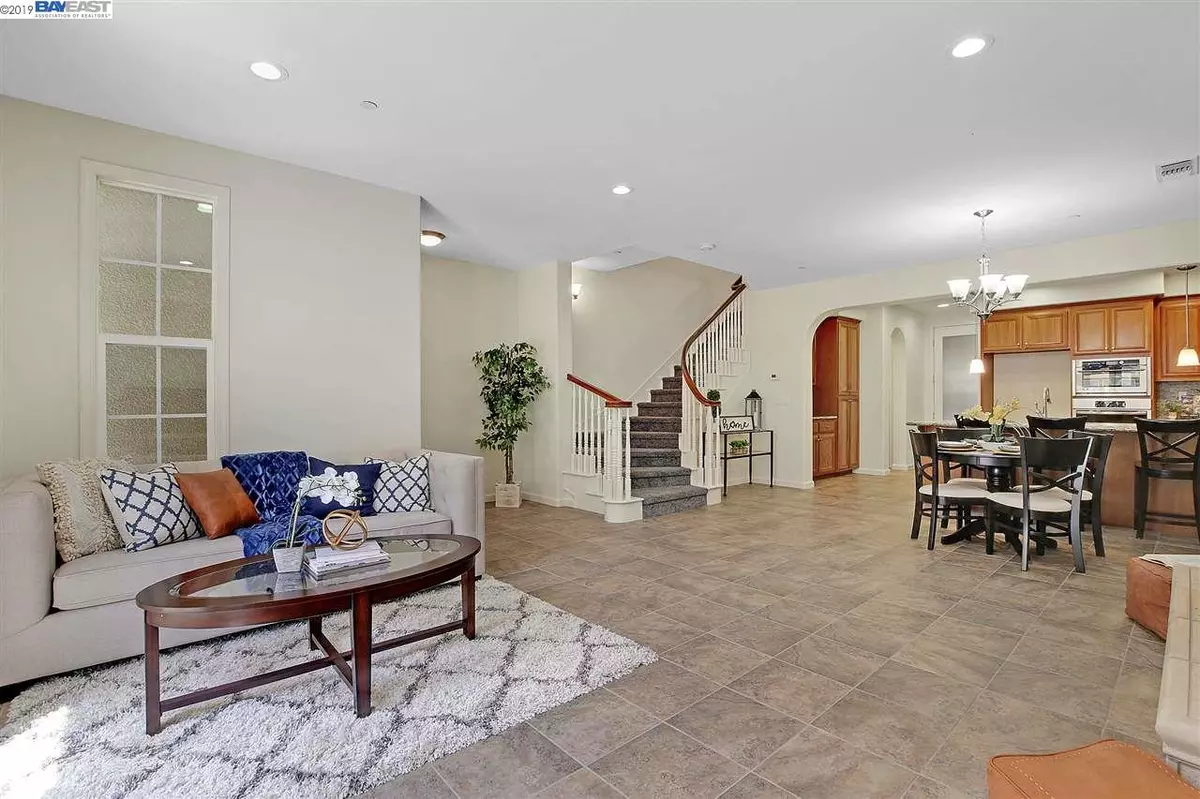$880,000
$874,868
0.6%For more information regarding the value of a property, please contact us for a free consultation.
4653 Rimini Ct #51 Dublin, CA 94568
3 Beds
3.5 Baths
2,372 SqFt
Key Details
Sold Price $880,000
Property Type Townhouse
Sub Type Townhouse
Listing Status Sold
Purchase Type For Sale
Square Footage 2,372 sqft
Price per Sqft $370
Subdivision Dublin Ranch
MLS Listing ID 40863503
Sold Date 07/02/19
Bedrooms 3
Full Baths 3
Half Baths 1
HOA Fees $375/mo
HOA Y/N Yes
Year Built 2007
Property Description
If you are looking for a home that provides a Community Feel yet PLENTY of space for the family, this home is for YOU! This amazing home includes a Front Door Patio Space, NEW Elegant Glass Front Door, Sweeping Stair Case, Kitchen Living Room Combo with a Gorgeous Gas Fire Place with Elegant Mantle! The Open Kitchen Showcases Granite Countertops, Built in GE gas cook top, GE Microwave with Convention oven, Slow Closing Drawers, all topped off with AMAZING Pendant Lights!! This home has NEW carpet and NEW paint throughout as well as a New Water Heater!! Each Bedroom comes with a Mounted Flat Screen TV with Remote. The Master Ensuite includes a Soaker Tub, an Exquisite Walk-In (Frameless) Tiled Walk-In Shower. The Walk-In Closet includes storage and shelves from HIGH QUALITY California Closets, as well as the closets in the other bedrooms. The top floor is the PERFECT Movie Theater Room that including an Entertainment Center from California Closets, a Wet Bar with Sink and Wine Fridge.
Location
State CA
County Alameda
Area Dublin
Interior
Interior Features Bonus/Plus Room, Dining Area, Family Room, Kitchen/Family Combo, Library, Media, Office, Storage, Stone Counters
Heating Zoned
Cooling Zoned
Flooring Carpet, Tile
Fireplaces Number 1
Fireplaces Type Living Room
Fireplace Yes
Appliance Dishwasher, Gas Range, Plumbed For Ice Maker, Microwave, Self Cleaning Oven
Laundry 220 Volt Outlet, Laundry Room
Exterior
Exterior Feature Unit Faces Common Area
Garage Spaces 2.0
Pool Community
Handicap Access None
Private Pool false
Building
Lot Description Other
Foundation Slab
Sewer Public Sewer
Water Public
Architectural Style None
Level or Stories Three or More Stories, Three Or More
New Construction Yes
Schools
School District Dublin (925) 828-2551
Others
Tax ID 98567191
Read Less
Want to know what your home might be worth? Contact us for a FREE valuation!

Our team is ready to help you sell your home for the highest possible price ASAP

© 2024 BEAR, CCAR, bridgeMLS. This information is deemed reliable but not verified or guaranteed. This information is being provided by the Bay East MLS or Contra Costa MLS or bridgeMLS. The listings presented here may or may not be listed by the Broker/Agent operating this website.
Bought with DianeHermone


