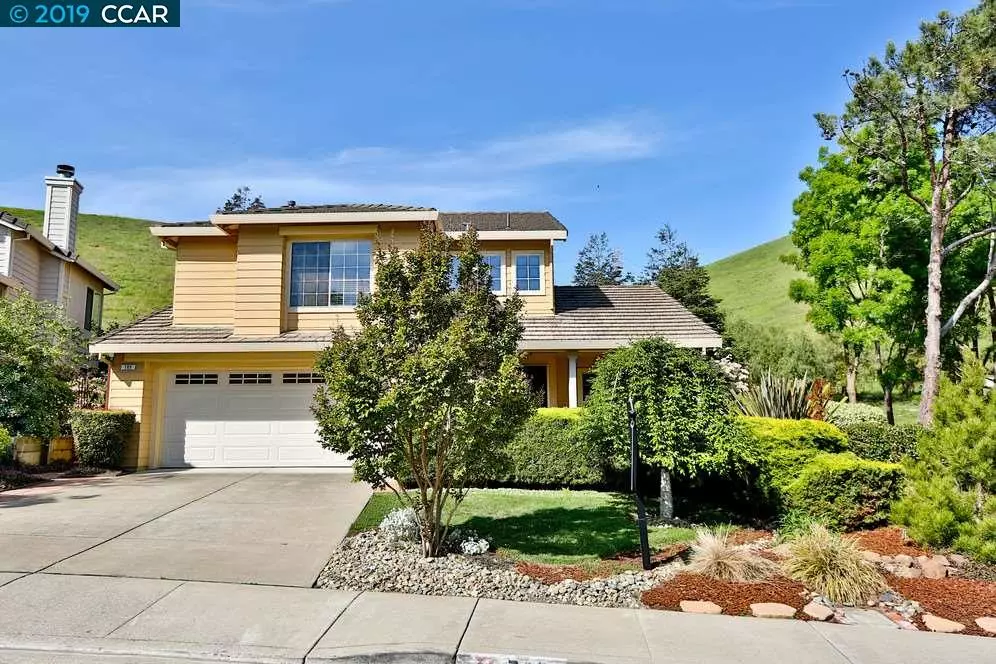$540,000
$539,000
0.2%For more information regarding the value of a property, please contact us for a free consultation.
789 Caskey St Bay Point, CA 94565
3 Beds
2.5 Baths
1,426 SqFt
Key Details
Sold Price $540,000
Property Type Single Family Home
Sub Type Single Family Residence
Listing Status Sold
Purchase Type For Sale
Square Footage 1,426 sqft
Price per Sqft $378
Subdivision Ca Skyline
MLS Listing ID 40862597
Sold Date 06/07/19
Bedrooms 3
Full Baths 2
Half Baths 1
HOA Y/N No
Year Built 1994
Lot Size 4,200 Sqft
Acres 0.1
Property Description
What a perfect location! Sought after California Skyline neighborhood, close to highway 4, BART and shopping. Extremely private yard backs to open space and is next to park. Spacious floorplan with living room, separate dining room, family room and open, bright kitchen. Soaring ceilings and lots of windows give an airy, light feeling. Outstanding attention to detail and quality materials used in remodeling and upgrades. Custom window coverings, designer light fixtures, corian countertops and sink in kitchen, newer flooring throughout...too much to list. In the absolutely beautifully landscaped backyard, there's even a pad (built with permits) plumbed and with electricity ready for your hot tub! Rarely will you find a home that has been cared for and maintained as well as this one. Excellence +++! Open House Saturday, April 27 from 1pm-4pm.
Location
State CA
County Contra Costa
Area Bay Point
Interior
Interior Features Dining Area, Breakfast Bar, Counter - Solid Surface, Updated Kitchen
Heating Forced Air
Cooling Ceiling Fan(s), Central Air
Flooring Laminate, Tile
Fireplaces Number 1
Fireplaces Type Family Room
Fireplace Yes
Window Features Window Coverings
Appliance Dishwasher, Disposal, Gas Range, Microwave, Free-Standing Range, Refrigerator, Dryer, Washer, Gas Water Heater
Laundry Dryer, In Garage, Washer
Exterior
Exterior Feature Back Yard, Front Yard, Garden/Play, Side Yard, Sprinklers Automatic, Storage
Garage Spaces 2.0
Pool None
View Y/N true
View Greenbelt, Hills
Handicap Access None
Private Pool false
Building
Lot Description Level
Story 2
Foundation Slab
Sewer Public Sewer
Water Public
Architectural Style Contemporary
Level or Stories Two Story
New Construction Yes
Schools
School District Mount Diablo (925) 682-8000
Others
Tax ID 0991700667
Read Less
Want to know what your home might be worth? Contact us for a FREE valuation!

Our team is ready to help you sell your home for the highest possible price ASAP

© 2024 BEAR, CCAR, bridgeMLS. This information is deemed reliable but not verified or guaranteed. This information is being provided by the Bay East MLS or Contra Costa MLS or bridgeMLS. The listings presented here may or may not be listed by the Broker/Agent operating this website.
Bought with FelipeBatista


