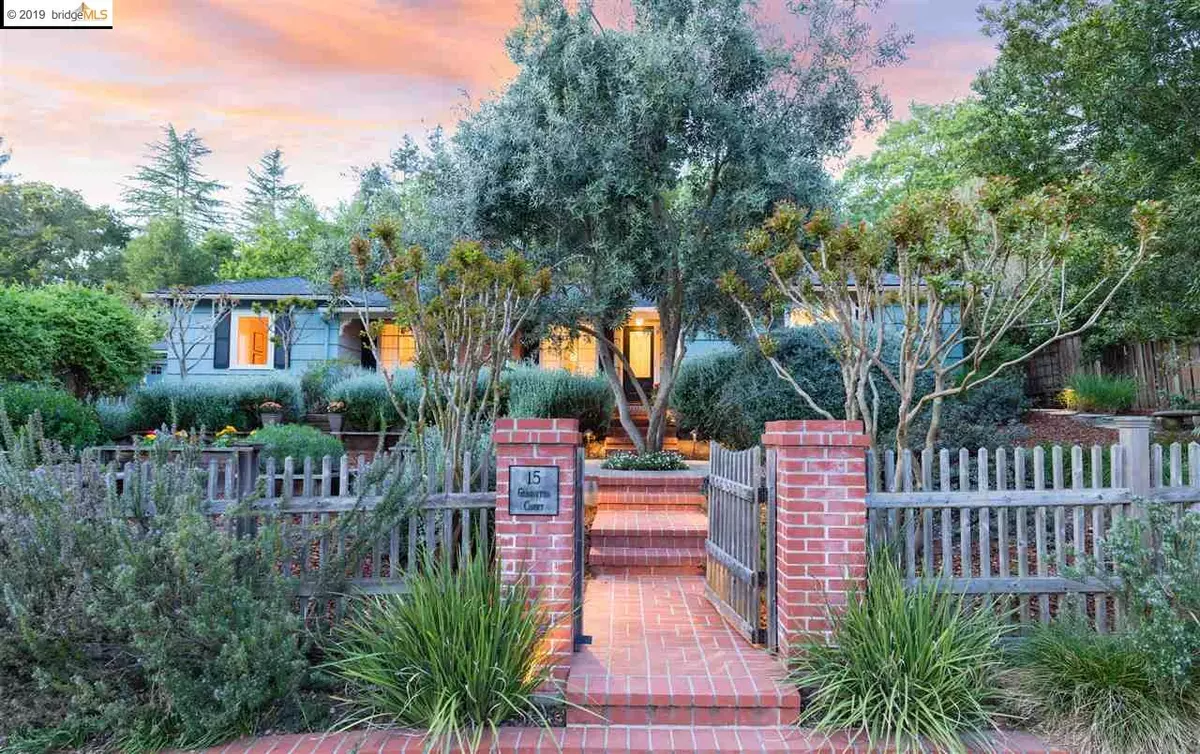$1,390,000
$1,200,000
15.8%For more information regarding the value of a property, please contact us for a free consultation.
15 Glorietta Ct Orinda, CA 94563
3 Beds
2 Baths
2,089 SqFt
Key Details
Sold Price $1,390,000
Property Type Single Family Home
Sub Type Single Family Residence
Listing Status Sold
Purchase Type For Sale
Square Footage 2,089 sqft
Price per Sqft $665
Subdivision Orinda Glorietta
MLS Listing ID 40862946
Sold Date 05/29/19
Bedrooms 3
Full Baths 2
HOA Y/N No
Year Built 1941
Lot Size 0.278 Acres
Acres 0.28
Property Description
Forty years of thoughtful improvements have created this serene, one level home in an idyllic setting. A skylit, airy family room opens onto the exquisite garden. Nothing makes a garden more beautiful than love and care, and time. Go for a walk in Tilden and then leave the muddy boots by the back door in the utility room. Relax in the family room overlooking the lush landscape and the twinkling garden lights. Curl up with a book in front of the fireplace. Create culinary delights in the updated kitchen and then host family and friends in the formal dining room. Share an evening glass of cheer on the patio while the fountain burbles in the background. The tranquil, private cul de sac setting feels like you're getting away from it all. But Theater Square, Orinda BART, and Miramonte High School are a quick bike ride away. Easy freeway and BART access away put the entire Bay Area and beyond at your fingertips. Open Saturday and Sunday 1-4. Twilight Tour, Thursday May 2 5-7:30.
Location
State CA
County Contra Costa
Area Orinda
Rooms
Basement Crawl Space
Interior
Interior Features Family Room, Counter - Solid Surface, Updated Kitchen, Solar Tube(s), Smart Home
Heating Forced Air
Cooling Other
Flooring Hardwood
Fireplaces Number 1
Fireplaces Type Living Room
Fireplace Yes
Window Features Skylight(s)
Appliance Dishwasher, Disposal, Gas Range, Plumbed For Ice Maker, Range, Refrigerator, Dryer, Washer
Laundry Dryer, Laundry Room, Washer
Exterior
Exterior Feature Front Yard, Sprinklers Automatic, Sprinklers Back, Sprinklers Front, Terraced Back
Garage Spaces 2.0
Pool None
Private Pool false
Building
Lot Description Cul-De-Sac, Sloped Up
Story 1
Sewer Public Sewer
Water Public
Architectural Style Ranch
Level or Stories One Story
New Construction Yes
Others
Tax ID 2700100189
Read Less
Want to know what your home might be worth? Contact us for a FREE valuation!

Our team is ready to help you sell your home for the highest possible price ASAP

© 2024 BEAR, CCAR, bridgeMLS. This information is deemed reliable but not verified or guaranteed. This information is being provided by the Bay East MLS or Contra Costa MLS or bridgeMLS. The listings presented here may or may not be listed by the Broker/Agent operating this website.
Bought with KimCole


