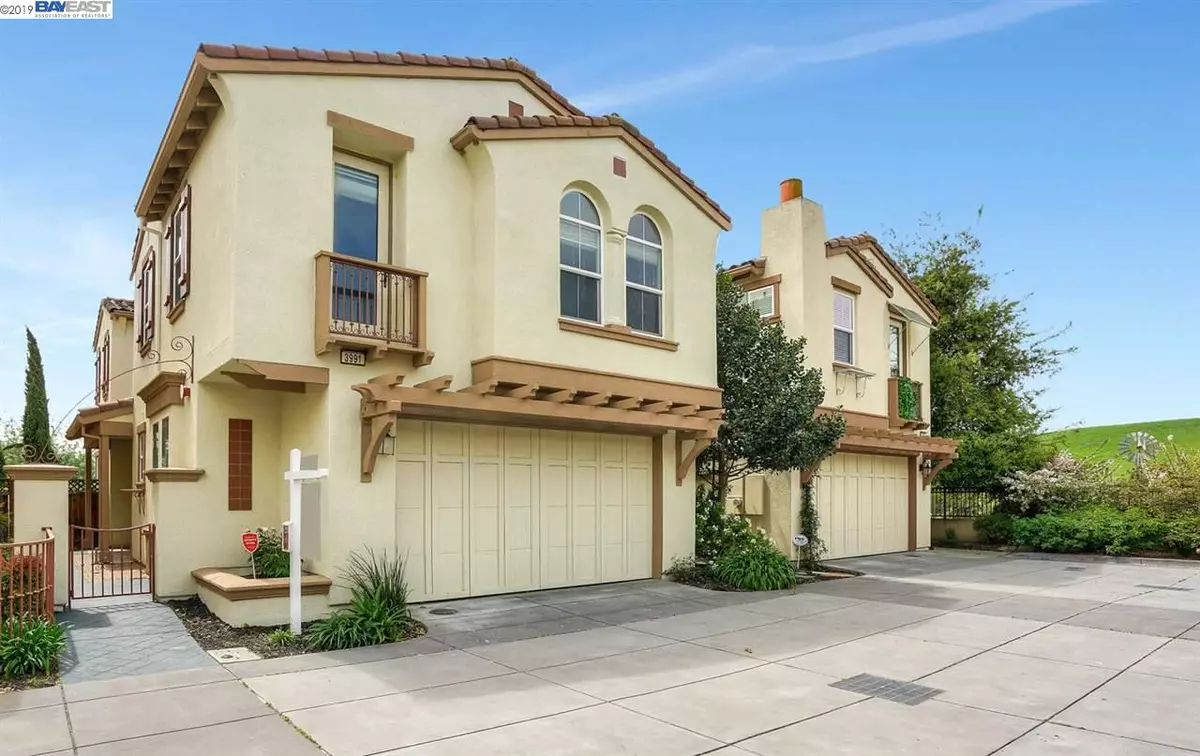$1,012,000
$1,020,000
0.8%For more information regarding the value of a property, please contact us for a free consultation.
3991 Branding Iron Ct Dublin, CA 94568
4 Beds
2.5 Baths
2,079 SqFt
Key Details
Sold Price $1,012,000
Property Type Single Family Home
Sub Type Single Family Residence
Listing Status Sold
Purchase Type For Sale
Square Footage 2,079 sqft
Price per Sqft $486
Subdivision Dublin Ranch
MLS Listing ID 40861307
Sold Date 05/22/19
Bedrooms 4
Full Baths 2
Half Baths 1
HOA Fees $80/mo
HOA Y/N Yes
Year Built 2006
Lot Size 3,653 Sqft
Acres 0.08
Property Description
East Facing newly remodeled contemporary single family in sought-after Silvera Ranch, new paint interior&exterior. New kitchen, including new quartz countertop, central island, new farmhouse sink & faucet , new hi-efficient range hood, New paint on kitchen cabinets, new glass backsplash, new hardwood flooring downstairs and master bedroom. Bright and cozy Living Room & Master Bedroom with plenty of sunshine in the day. Spacious master bedroom ensuite, features a decent retreat room, great a young child or family entertainment. Large walk-in closet in master bathroom with built-in cabinets. Water softener for entire house. Private backyard with valley view, no direct neighbor, several fruit trees. Plenty of built-in cabinets in garage. Super Convenient location, walking to award winning private school-Quarry Lane Schoo (k-12), top rated Dublin public school. Mins drive to 580/680(2M), 99 ranch(2.5M), Outlets(2.6M), BART(3.8M), Medical center, Oracle, etc. Show like a model, A Must See!
Location
State CA
County Alameda
Area Dublin
Interior
Interior Features Dining Area, Family Room, Office, Stone Counters, Eat-in Kitchen, Updated Kitchen
Heating Zoned
Cooling Ceiling Fan(s), Zoned
Flooring Carpet, Hardwood, Hardwood Flrs Throughout, Laminate
Fireplaces Number 1
Fireplaces Type Gas, Gas Starter, Living Room, Stone
Fireplace Yes
Window Features Window Coverings
Appliance Gas Range, Microwave, Oven, Refrigerator, Dryer, Washer, Water Softener
Laundry 220 Volt Outlet, Dryer, Washer
Exterior
Exterior Feature Back Yard, Front Yard, Sprinklers Automatic, Sprinklers Back, Sprinklers Front, Sprinklers Side
Garage Spaces 2.0
Pool None
View Y/N true
View Hills
Private Pool false
Building
Lot Description Regular
Story 2
Foundation Slab
Water Public
Architectural Style Contemporary
Level or Stories Two Story
New Construction Yes
Schools
School District Dublin (925) 828-2551
Others
Tax ID 985567
Read Less
Want to know what your home might be worth? Contact us for a FREE valuation!

Our team is ready to help you sell your home for the highest possible price ASAP

© 2024 BEAR, CCAR, bridgeMLS. This information is deemed reliable but not verified or guaranteed. This information is being provided by the Bay East MLS or Contra Costa MLS or bridgeMLS. The listings presented here may or may not be listed by the Broker/Agent operating this website.
Bought with Alka RobbyBedi


