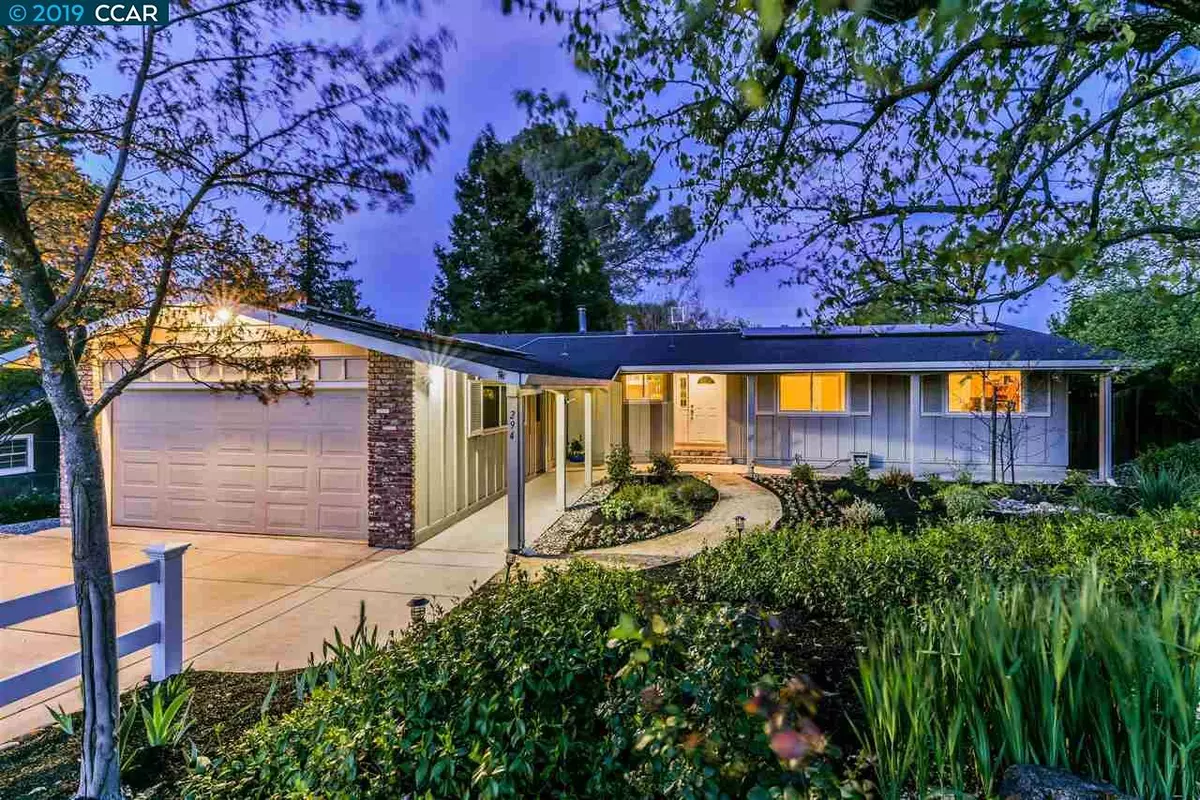$1,000,000
$999,950
For more information regarding the value of a property, please contact us for a free consultation.
294 Oakvue Rd Pleasant Hill, CA 94523
4 Beds
2.5 Baths
2,253 SqFt
Key Details
Sold Price $1,000,000
Property Type Single Family Home
Sub Type Single Family Residence
Listing Status Sold
Purchase Type For Sale
Square Footage 2,253 sqft
Price per Sqft $443
Subdivision Poets Corner
MLS Listing ID 40860880
Sold Date 05/15/19
Bedrooms 4
Full Baths 2
Half Baths 1
HOA Y/N No
Year Built 1963
Lot Size 9,600 Sqft
Acres 0.22
Property Description
Immediately feel the warmth of this charming and inviting single level home located in popular Poet's Corner. Thoughtfully upgraded throughout and brimming with amazing features including gorgeous hardwood flooring, newer energy efficient dual pane windows and HVAC system ...just to name a few. Convenient to downtown Pleasant Hill shopping, trendy and traditional dining options, movie theaters, community activities and events, quality schools and easy access to Highway 680 and BART. The park-like backyard features an expansive patio, 2 large decks and a hot tub ...the perfect retreat, space for plan or entertaining. The spacious open floorplan offers a roomy kitchen, large living room with a cozy gas fireplace and views to the backyard, a spacious family room and dining area and a wonderful private master suite and three generous secondary bedrooms.
Location
State CA
County Contra Costa
Area Pleasant Hill
Interior
Interior Features Family Room, Stone Counters, Updated Kitchen, Energy Star Windows Doors
Heating Forced Air, Solar
Cooling Ceiling Fan(s), Central Air, ENERGY STAR Qualified Equipment
Flooring Hardwood, Tile
Fireplaces Number 1
Fireplaces Type Living Room
Fireplace Yes
Window Features Window Coverings
Appliance Dishwasher, Disposal, Gas Range, Microwave, Refrigerator, Self Cleaning Oven, Dryer, Washer, Water Softener, Tankless Water Heater
Laundry Dryer, Laundry Room, Washer
Exterior
Exterior Feature Back Yard, Front Yard, Sprinklers Automatic, Sprinklers Back, Sprinklers Front
Garage Spaces 2.0
Pool None
View Y/N true
View Other
Private Pool false
Building
Lot Description Sloped Down
Story 1
Foundation Raised
Water Sump Pump, Public
Architectural Style Traditional
Level or Stories One Story
New Construction Yes
Others
Tax ID 1491710313
Read Less
Want to know what your home might be worth? Contact us for a FREE valuation!

Our team is ready to help you sell your home for the highest possible price ASAP

© 2024 BEAR, CCAR, bridgeMLS. This information is deemed reliable but not verified or guaranteed. This information is being provided by the Bay East MLS or Contra Costa MLS or bridgeMLS. The listings presented here may or may not be listed by the Broker/Agent operating this website.
Bought with JoshuaLawrence


