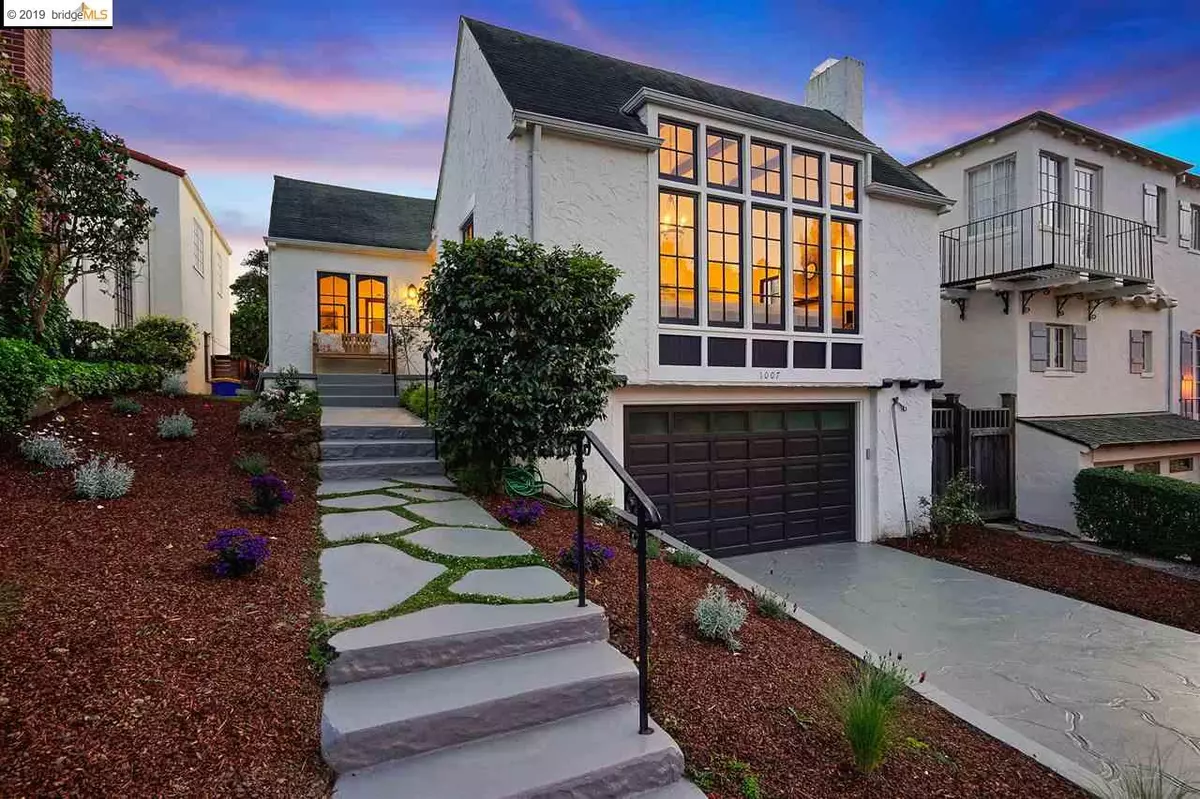$1,525,000
$1,050,000
45.2%For more information regarding the value of a property, please contact us for a free consultation.
1007 Clarendon Cres Oakland, CA 94610
3 Beds
1 Bath
1,619 SqFt
Key Details
Sold Price $1,525,000
Property Type Single Family Home
Sub Type Single Family Residence
Listing Status Sold
Purchase Type For Sale
Square Footage 1,619 sqft
Price per Sqft $941
Subdivision Crocker Hghlands
MLS Listing ID 40860823
Sold Date 05/08/19
Bedrooms 3
Full Baths 1
HOA Y/N No
Year Built 1924
Lot Size 3,600 Sqft
Acres 0.08
Property Description
This beautiful Tudor boasts a spacious formal living room with a soaring, wood beam ceiling, a handsome stone fireplace, and original wrought iron wall sconces and chandelier. Here, a magnificent wall of windows defines the room, streaming in an abundance of natural light throughout the day. Across the foyer you’ll find French doors that open into the formal dining room, which features the original chandelier and wall sconces. This single level home also offers an updated bath and an eat-in galley kitchen. Clean white cabinets with quartz counter tops and stainless steel appliances provide the appeal and function of a modern home. A side door leads you out to a level, landscaped back yard with a fresh lawn and a concrete tile patio. Plenty of storage in the partial basement-- also ideal for a workshop. A large 2-car garage w/interior access completes the home. Half a block from top-rated elementary, and near shops and freeway.
Location
State CA
County Alameda
Area Oakland Zip Code 94610
Rooms
Basement Crawl Space, Partial
Interior
Interior Features Formal Dining Room, Storage, Breakfast Nook, Counter - Solid Surface, Eat-in Kitchen, Updated Kitchen
Heating Forced Air
Cooling None
Flooring Hardwood Flrs Throughout, Tile
Fireplaces Number 1
Fireplaces Type Gas, Living Room, Stone
Fireplace Yes
Window Features Double Pane Windows
Appliance Dishwasher, Disposal, Gas Range, Microwave, Oven, Refrigerator, Dryer, Washer, Gas Water Heater
Laundry Dryer, Washer
Exterior
Exterior Feature Back Yard, Front Yard, Sprinklers Back, Storage
Garage Spaces 2.0
Pool None
Handicap Access None
Private Pool false
Building
Lot Description Level, Regular
Story 1
Sewer Public Sewer
Water Public
Architectural Style Tudor
Level or Stories One Story
New Construction Yes
Others
Tax ID 118932
Read Less
Want to know what your home might be worth? Contact us for a FREE valuation!

Our team is ready to help you sell your home for the highest possible price ASAP

© 2024 BEAR, CCAR, bridgeMLS. This information is deemed reliable but not verified or guaranteed. This information is being provided by the Bay East MLS or Contra Costa MLS or bridgeMLS. The listings presented here may or may not be listed by the Broker/Agent operating this website.
Bought with KirenMcmillan



