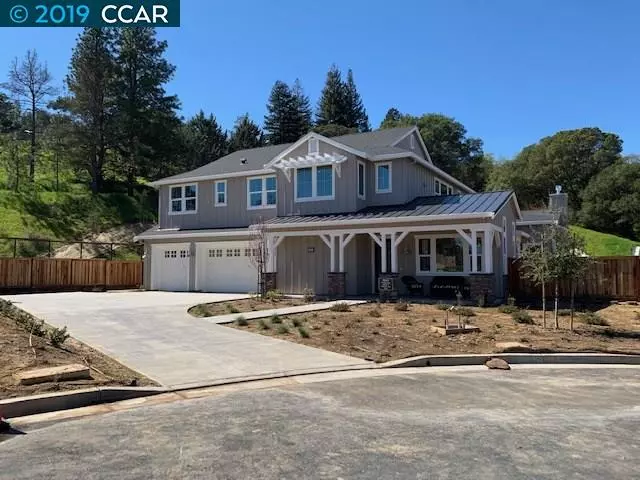$2,615,000
$2,745,000
4.7%For more information regarding the value of a property, please contact us for a free consultation.
9 Townsend Place Lafayette, CA 94549
5 Beds
4.5 Baths
4,289 SqFt
Key Details
Sold Price $2,615,000
Property Type Single Family Home
Sub Type Single Family Residence
Listing Status Sold
Purchase Type For Sale
Square Footage 4,289 sqft
Price per Sqft $609
MLS Listing ID 40857340
Sold Date 07/24/19
Bedrooms 5
Full Baths 4
Half Baths 1
HOA Y/N No
Year Built 2019
Lot Size 0.980 Acres
Acres 0.98
Property Description
NEW CONSTRUCTION. Stunning semi-custom, 2-story Farmhouse-style estate set on a mostly flat, ~1 acre private lot. Professionally designed and selected features, including top of the line flooring, counters, cabinetry and appliances—everything has been upgraded! TOWNSEND is Lafayette's newest, exclusive private community. A collection of four luxury estates set in the rolling hills of Lafayette. Rare, flat ~1-acre lots ideal for a swimming pool! No HOA. Close to award-winning schools and downtown Lafayette where you'll find a thriving hot spot for restaurants and shopping. Located conveniently close to BART and major freeways, like Highway 24 and I-680, for easy commuting around the Bay Area. DIRECTIONS: From Downtown Lafayette: North on Pleasant Hill Rd, keep left on to Taylor Blvd. Make a U-turn at the 1st stoplight (Greenhills Dr) Look for turn lane on right-hand side to Townsend Place. From Pleasant Hill: South on Taylor Blvd.Pass the Greenhills Dr. stop light, right side.
Location
State CA
County Contra Costa
Area Lafayette
Interior
Interior Features In-Law Floorplan, Kitchen/Family Combo, Storage, Eat-in Kitchen, Kitchen Island, Pantry, Smart Thermostat
Heating Zoned, Natural Gas
Cooling Zoned
Flooring Carpet, Hardwood, Tile
Fireplaces Number 1
Fireplaces Type Family Room, Gas, Other
Fireplace Yes
Window Features Double Pane Windows, Weather Stripping
Appliance Dishwasher, Double Oven, Disposal, Gas Range, Plumbed For Ice Maker, Microwave, Oven, Range, Refrigerator, Self Cleaning Oven, Gas Water Heater, Tankless Water Heater
Laundry Gas Dryer Hookup, Hookups Only, Laundry Room
Exterior
Exterior Feature Back Yard, Front Yard, Sprinklers Front
Garage Spaces 3.0
Pool None, Possible Pool Site
View Y/N true
View Hills, Valley
Private Pool false
Building
Lot Description Court, Level, Regular, Other
Story 2
Foundation Slab
Sewer Public Sewer
Architectural Style Farm House
Level or Stories Two Story
New Construction Yes
Schools
School District Acalanes (925) 280-3900
Others
Tax ID 169160011
Read Less
Want to know what your home might be worth? Contact us for a FREE valuation!

Our team is ready to help you sell your home for the highest possible price ASAP

© 2024 BEAR, CCAR, bridgeMLS. This information is deemed reliable but not verified or guaranteed. This information is being provided by the Bay East MLS or Contra Costa MLS or bridgeMLS. The listings presented here may or may not be listed by the Broker/Agent operating this website.
Bought with KristinaMccann


