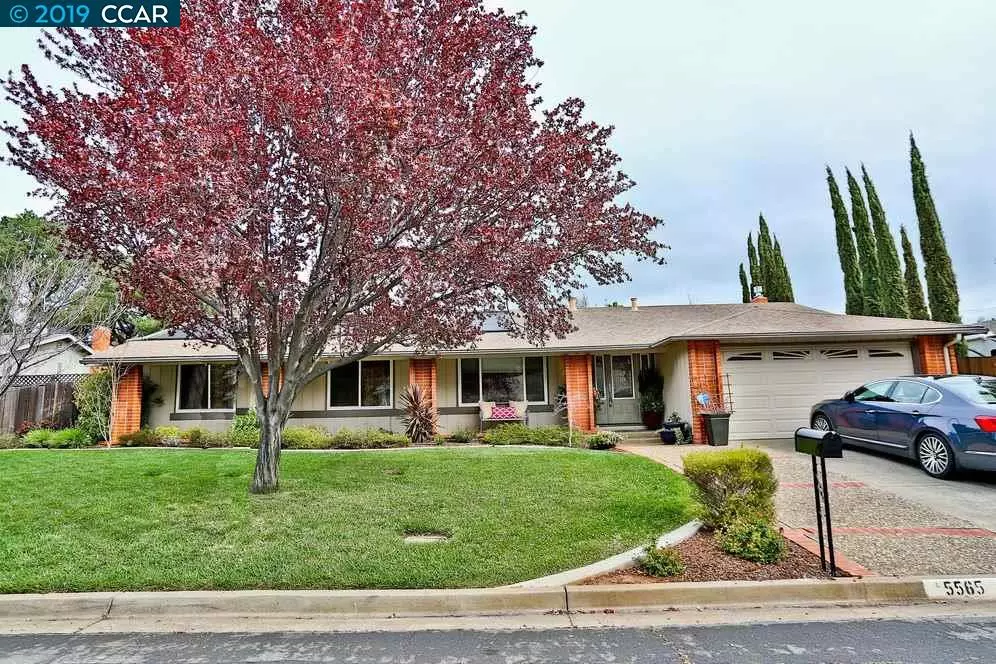$740,000
$725,000
2.1%For more information regarding the value of a property, please contact us for a free consultation.
5565 Banff Ct Concord, CA 94521
3 Beds
2 Baths
1,598 SqFt
Key Details
Sold Price $740,000
Property Type Single Family Home
Sub Type Single Family Residence
Listing Status Sold
Purchase Type For Sale
Square Footage 1,598 sqft
Price per Sqft $463
Subdivision Dana Farms
MLS Listing ID 40858251
Sold Date 05/08/19
Bedrooms 3
Full Baths 2
HOA Fees $53/mo
HOA Y/N Yes
Year Built 1967
Lot Size 0.253 Acres
Acres 0.25
Property Description
Rare Dana Farms single story on the Clayton border in pristine condition! Updated kitchen with granite counter tops, pull out shelving and pantry area. Distressed style hardwood floors with 5 1/2" baseboards, sunken living room with gas heated fireplace. Master bathroom features 2-person jetted tub, custom sized seamless glass shower enclosure, quartz countertop and porcelain surround with heated floor. Landscaped front and back yards. Backyard has computerized salt water swimming pool with water features, gazebo, raised bed, possible RV parking and sport court. Plus, just minutes to Clayton Valley shopping center, walking distance to Highlands Elementary and Pine Hollow Middle School, plus "Choice" High School could be Clayton Valley Charter or Northgate High! A short walk or ride to all the parks and incredible hiking that the Clayton Valley has to offer!
Location
State CA
County Contra Costa
Area Concord
Interior
Interior Features Dining Area, Family Room, Stone Counters, Updated Kitchen
Heating Forced Air
Cooling Central Air
Flooring Hardwood, Tile, Carpet
Fireplaces Number 1
Fireplaces Type Brick, Family Room, Gas, Gas Starter
Fireplace Yes
Window Features Double Pane Windows
Appliance Double Oven, Gas Range, Oven, Tankless Water Heater
Laundry Laundry Room
Exterior
Exterior Feature Back Yard, Front Yard, Garden/Play, Side Yard
Garage Spaces 2.0
Pool In Ground, Solar Heat, Other, Community
Private Pool false
Building
Lot Description Court, Level
Story 1
Sewer Public Sewer
Water Public
Architectural Style Ranch
Level or Stories One Story
New Construction Yes
Schools
School District Mount Diablo (925) 682-8000
Others
Tax ID 1211010044
Read Less
Want to know what your home might be worth? Contact us for a FREE valuation!

Our team is ready to help you sell your home for the highest possible price ASAP

© 2024 BEAR, CCAR, bridgeMLS. This information is deemed reliable but not verified or guaranteed. This information is being provided by the Bay East MLS or Contra Costa MLS or bridgeMLS. The listings presented here may or may not be listed by the Broker/Agent operating this website.
Bought with LoriHagge


