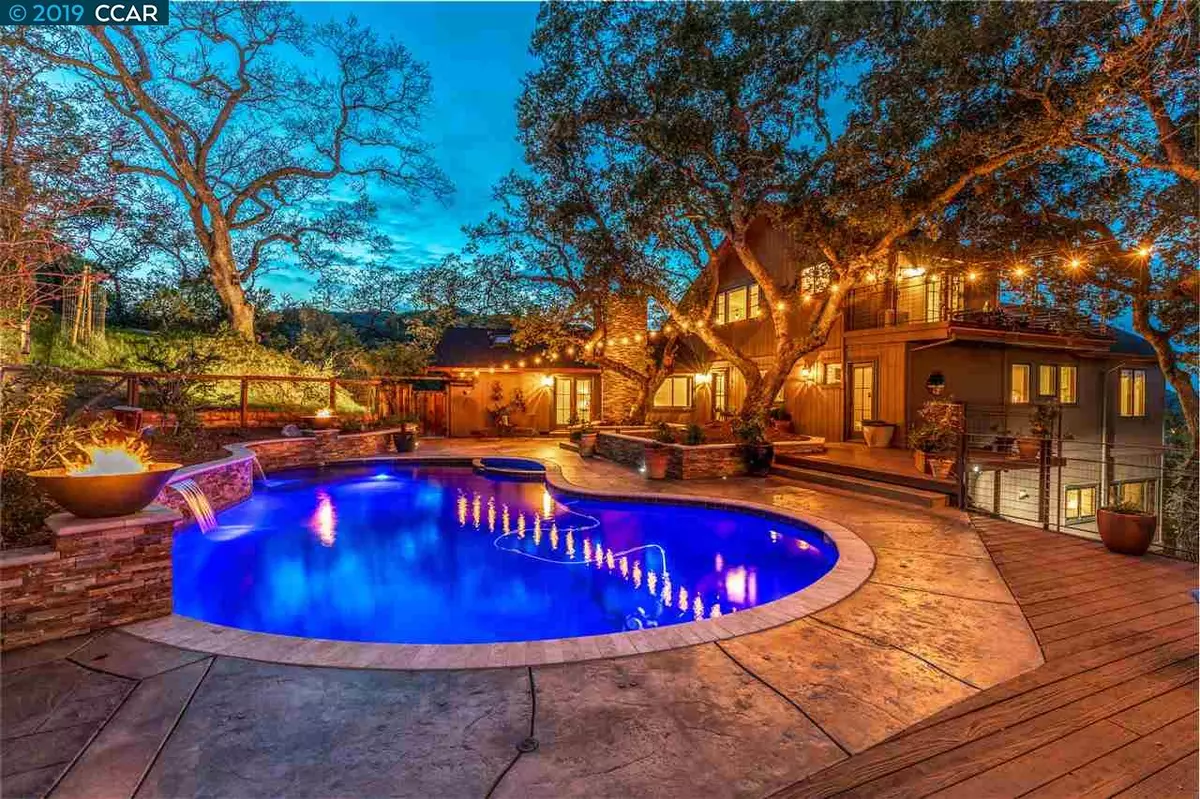$2,185,000
$2,199,000
0.6%For more information regarding the value of a property, please contact us for a free consultation.
1 Casa De Cima Lafayette, CA 94549
6 Beds
4.5 Baths
3,550 SqFt
Key Details
Sold Price $2,185,000
Property Type Single Family Home
Sub Type Single Family Residence
Listing Status Sold
Purchase Type For Sale
Square Footage 3,550 sqft
Price per Sqft $615
Subdivision Reliez Valley
MLS Listing ID 40858005
Sold Date 05/20/19
Bedrooms 6
Full Baths 4
Half Baths 1
HOA Y/N No
Year Built 1978
Lot Size 1.758 Acres
Acres 1.76
Property Description
HUGE PRICE REDUCTION!Contemporary Chalet with Incredible Views! This stately property is tucked into 1.76 acres of natural splendor and views, views, and more views- all the way to water! Set back from the street and down a long private drive sits 1 Casa De Cima, custom designed to capture resort living. Rare and beautiful Missouri Barnwood adorns the floors and the vaulted ceilings in the main living areas. Contemporary meets rustic in this light filled chalet as natural light pours in through the newly installed, dual pane, floor to ceiling windows in the family room. An updated kitchen features stainless steel appliances and an abundance of cabinets for storage. The sprawling grounds include a sparkling saltwater pool, spa, full outdoor kitchen with Kegerator, gated sports court with floodlight, and drinking fountain (for the pup too!) While estate-like in privacy, this family home is only a 10 minute drive to Downtown Lafayette, and top-rated schools.
Location
State CA
County Contra Costa
Area Lafayette
Rooms
Basement Crawl Space, Partial
Interior
Interior Features Bonus/Plus Room, Den, Family Room, Formal Dining Room, Library, Media, Music Room, Office, Rec/Rumpus Room, Storage, Study, Counter - Solid Surface, Stone Counters, Updated Kitchen, Sound System, Energy Star Windows Doors
Heating Zoned
Cooling Zoned
Flooring Hardwood, Hardwood Flrs Throughout, Tile, Carpet, Wood
Fireplaces Number 2
Fireplaces Type Family Room, Gas, Gas Starter, Living Room, Stone
Fireplace Yes
Window Features Double Pane Windows
Appliance Dishwasher, Disposal, Gas Range, Microwave, Oven, Range, Refrigerator, Self Cleaning Oven, Dryer, Washer
Laundry 220 Volt Outlet, Dryer, Laundry Room, Washer
Exterior
Exterior Feature Back Yard, Front Yard, Garden/Play, Side Yard, Sprinklers Automatic, Sprinklers Back, Sprinklers Front, Sprinklers Side, Storage, Terraced Up
Garage Spaces 2.0
Pool In Ground, Pool Cover, Solar Heat, Spa, Solar Pool Owned
View Y/N true
View City Lights, Delta, Forest, Hills, Mountain(s), Mt Diablo, Panoramic, Park, Pasture, Ridge, Valley, Water, Trees/Woods
Handicap Access None
Private Pool true
Building
Lot Description Corner Lot, Court, Premium Lot, Secluded
Story 2
Foundation Raised
Sewer Public Sewer
Water Public
Architectural Style Contemporary, Custom
Level or Stories Two Story
New Construction Yes
Schools
School District Acalanes (925) 280-3900
Others
Tax ID 1672600234
Read Less
Want to know what your home might be worth? Contact us for a FREE valuation!

Our team is ready to help you sell your home for the highest possible price ASAP

© 2024 BEAR, CCAR, bridgeMLS. This information is deemed reliable but not verified or guaranteed. This information is being provided by the Bay East MLS or Contra Costa MLS or bridgeMLS. The listings presented here may or may not be listed by the Broker/Agent operating this website.
Bought with SherieCorsello


