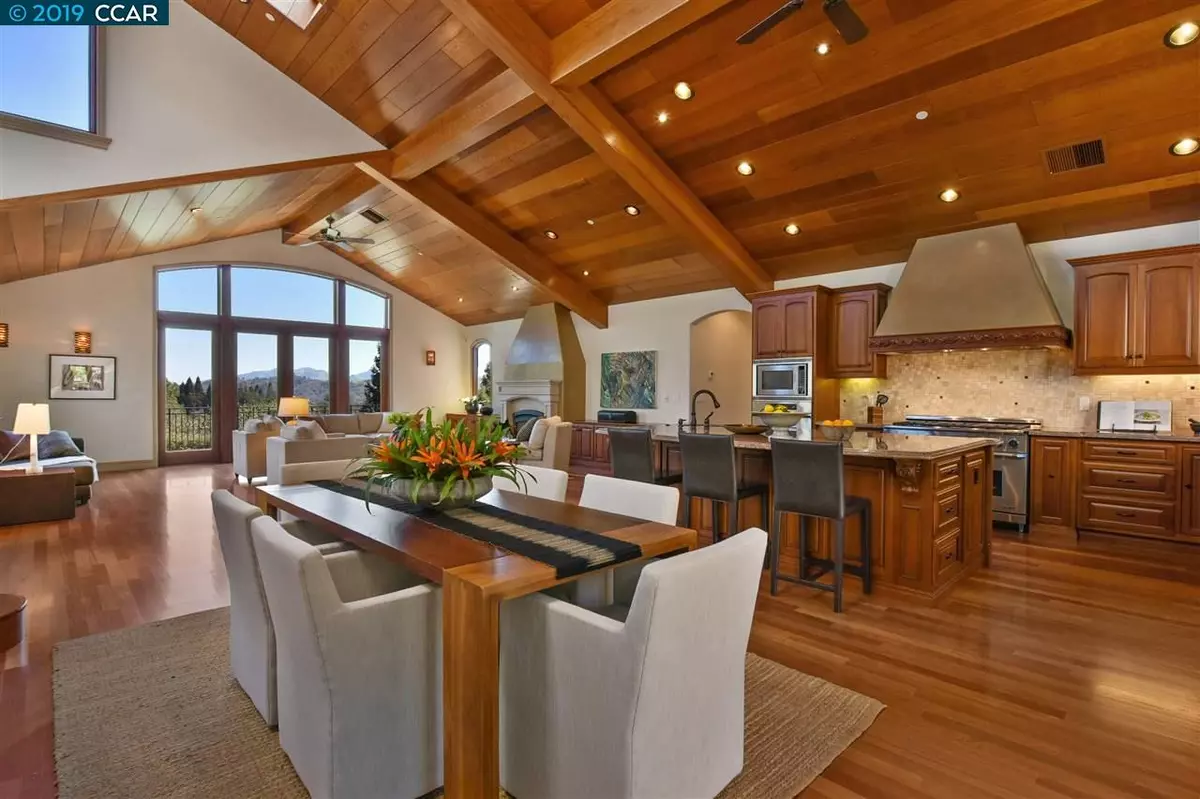$2,800,000
$2,700,000
3.7%For more information regarding the value of a property, please contact us for a free consultation.
1123 Rahara Dr. Lafayette, CA 94549
4 Beds
4.5 Baths
3,567 SqFt
Key Details
Sold Price $2,800,000
Property Type Single Family Home
Sub Type Single Family Residence
Listing Status Sold
Purchase Type For Sale
Square Footage 3,567 sqft
Price per Sqft $784
Subdivision Upper Happy Vly
MLS Listing ID 40858850
Sold Date 05/06/19
Bedrooms 4
Full Baths 4
Half Baths 1
HOA Y/N No
Year Built 2007
Lot Size 0.726 Acres
Acres 0.73
Property Description
Beautifully crafted, richly layered 2-level view hillside home in Lafayette's coveted Upper Happy Valley. Old World warmth w/modern amenities. Like new built in 2007. Almost 3,700 sf on private .73 acres. 4 bds, 4.5 bths, office, main-level master w/frpl. Bdrms w/pvt outdoor balconies. Fabulous great rm w/soaring exposed wood ceiling, frpl, beautifully appointed chef's kitchen w/granite counters, cherry cabinetry, island/breakfast bar, 3 Dacor ovens & KitchenAid appliances, wine frig. Multiple French doors to view deck. Hardwood flrs, dual pane windows, decorative ironwork, plaster walls, clerestory, skylights, crown molding. 4-car + garage, workshop, electric car charger, half bth, possible wine cellar. Pro-designed private backyard sanctuary, paver patio, pathways, gentle slope, fruit trees, lawn, mature trees. Dual HVAC, 5 zones, security alarm, motion lights, dual tankless water htrs. Mins. from downtown, BART, freeways, Lafayette and Acalanes schools, regional parks and reservoir.
Location
State CA
County Contra Costa
Area Lafayette
Interior
Interior Features Office, Workshop, Breakfast Bar, Stone Counters, Eat-in Kitchen, Kitchen Island
Heating Zoned
Cooling Ceiling Fan(s), Zoned
Flooring Hardwood
Fireplaces Number 2
Fireplaces Type Gas
Fireplace Yes
Appliance Dishwasher, Double Oven, Disposal, Gas Range, Microwave, Oven, Refrigerator
Laundry Hookups Only, Laundry Room
Exterior
Exterior Feature Back Yard, Garden/Play, Sprinklers Automatic, Terraced Up
Garage Spaces 4.0
Pool None
View Y/N true
View Las Trampas Foothills
Private Pool false
Building
Lot Description Sloped Up
Story 2
Sewer Public Sewer
Water Public
Architectural Style Mediterranean
Level or Stories Two Story
New Construction Yes
Schools
School District Acalanes (925) 280-3900
Others
Tax ID 2470700051
Read Less
Want to know what your home might be worth? Contact us for a FREE valuation!

Our team is ready to help you sell your home for the highest possible price ASAP

© 2024 BEAR, CCAR, bridgeMLS. This information is deemed reliable but not verified or guaranteed. This information is being provided by the Bay East MLS or Contra Costa MLS or bridgeMLS. The listings presented here may or may not be listed by the Broker/Agent operating this website.
Bought with BenOlsen


