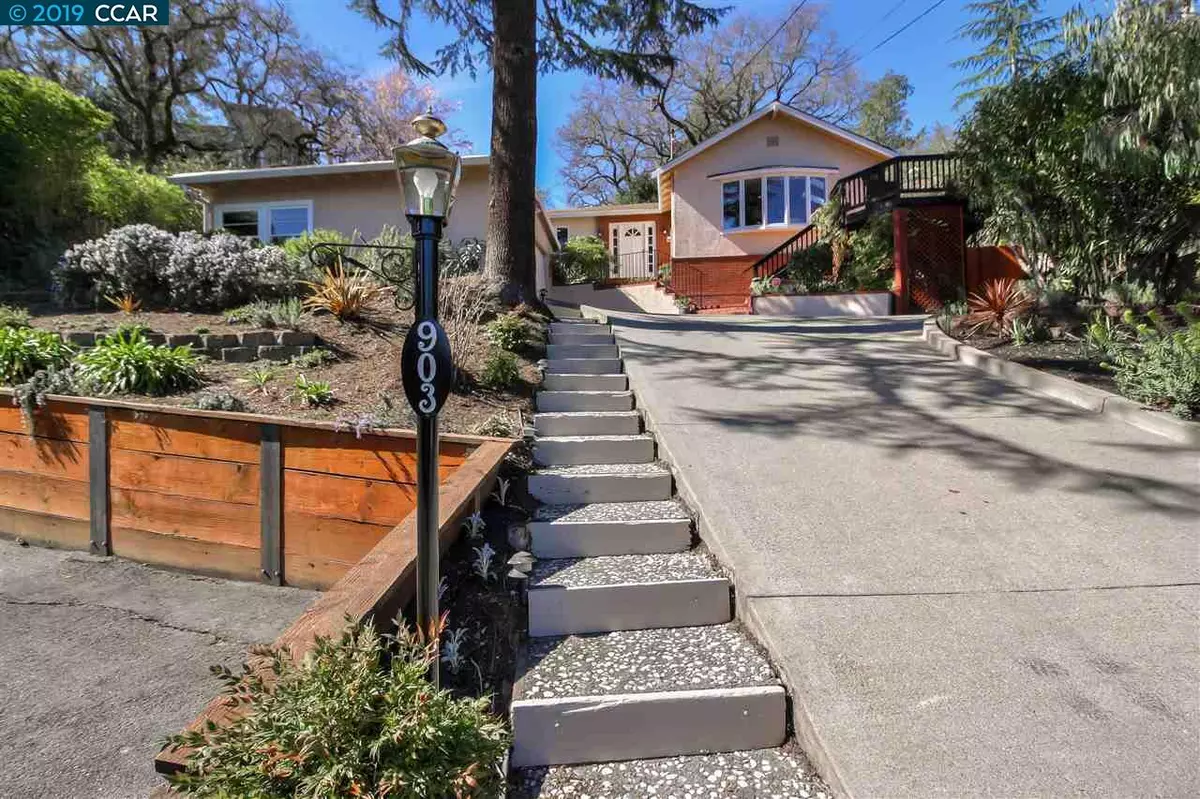$1,225,000
$1,275,000
3.9%For more information regarding the value of a property, please contact us for a free consultation.
903 Oak Street Lafayette, CA 94549
3 Beds
2.5 Baths
1,512 SqFt
Key Details
Sold Price $1,225,000
Property Type Single Family Home
Sub Type Single Family Residence
Listing Status Sold
Purchase Type For Sale
Square Footage 1,512 sqft
Price per Sqft $810
MLS Listing ID 40857247
Sold Date 05/07/19
Bedrooms 3
Full Baths 2
Half Baths 1
HOA Y/N No
Year Built 1941
Lot Size 0.275 Acres
Acres 0.28
Property Description
DOWNTOWN LAFAYETTE- This charming home boasts 3 large bedrooms, 2.5 baths. The formal living/dining rooms spaces offer a wood burning fireplace with a brick hearth, skylights, and a bay window with views of Mt. Diablo. The eat-in kitchen, fit for a chef, features granite counter tops, stainless steel appliances, a built-in desk area, and an adjacent viewing deck. Set privately, the master suite boasts a walk-in closet with built-ins, and access to a private deck and gardens. the additional bedrooms feature spacious closets and share a bathroom with separate shower. This home has been tastefully updated with all new interior paint and hardwood floors throughout. Entertain or retreat to the peaceful gardens. Enjoy the convenient decks and the upper area ideal for planting beds, lawn or children's play. Close to BART and Lafayette's top-rated schools! Open Sun. April 7th 1-4
Location
State CA
County Contra Costa
Area Lafayette
Rooms
Basement Crawl Space
Interior
Interior Features Dining Area, Breakfast Nook, Stone Counters, Eat-in Kitchen, Updated Kitchen
Heating Forced Air
Cooling Central Air
Flooring Hardwood, Tile
Fireplaces Number 1
Fireplaces Type Brick, Living Room, Raised Hearth, Wood Stove Insert
Fireplace Yes
Appliance Dishwasher, Disposal, Microwave, Free-Standing Range, Refrigerator, Dryer, Washer, Gas Water Heater, Tankless Water Heater
Laundry Laundry Closet
Exterior
Exterior Feature Back Yard, Sprinklers Back, Sprinklers Front
Garage Spaces 2.0
Pool None
View Y/N true
View Hills, Mt Diablo
Handicap Access None
Private Pool false
Building
Lot Description Premium Lot, Sloped Up
Story 1
Foundation Raised
Sewer Public Sewer
Water Public
Architectural Style Traditional
Level or Stories One Story
New Construction Yes
Schools
School District Acalanes (925) 280-3900
Others
Tax ID 2411900075
Read Less
Want to know what your home might be worth? Contact us for a FREE valuation!

Our team is ready to help you sell your home for the highest possible price ASAP

© 2024 BEAR, CCAR, bridgeMLS. This information is deemed reliable but not verified or guaranteed. This information is being provided by the Bay East MLS or Contra Costa MLS or bridgeMLS. The listings presented here may or may not be listed by the Broker/Agent operating this website.
Bought with DianeDwyer


